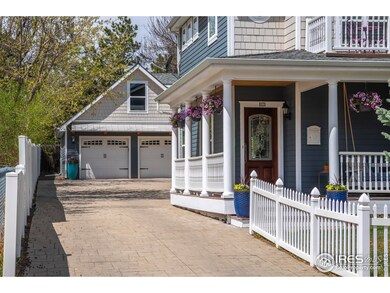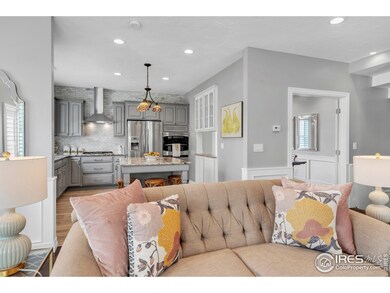
1121 Lincoln Ave Louisville, CO 80027
Estimated payment $9,501/month
Highlights
- Solar Power System
- Carriage House
- Engineered Wood Flooring
- Louisville Elementary School Rated A
- Deck
- 2-minute walk to McKinley Park
About This Home
Absolutely IMMACULATE Custom Craftsman Home with high end finishes in ideal location in Old Town. This ONE OF A KIND HOME is truly exceptional. Covered front porch with swing, 4 bedrooms, dedicated home office, 3.5 totally updated and gorgeous bathrooms and fully finished basement. Gourmet kitchen with picture window, large center island, gas range, double oven, perfectly sized pantry and pass-through to dining room with beautiful built-in hutch. Main floor office with half bath, living room gas fireplace, Radiant in-floor heat with 4 independent control zones, custom built-in shelving, cabinetry and wainscoting throughout this incredible home. Don't miss the secret room hidden behind the bookcase in the basement! The exterior of this home boasts stamped concrete driveway, maintenance-free fencing, roof mounted solar electric system (owned) and an abundance of large, mature trees provide shade and privacy. The private and expansive deck is ideal for entertaining. SPOTLESS oversized garage is pre-wired for electric vehicle charging and has an unfinished ADU above with water and sewer access - perfect for workshop, studio, office or future living space. This home is just a few blocks from historic Main Street and is within walking distance to many parks, schools, numerous restaurants, coffee, ice cream, library, trails and everything you could possibly want in Louisville!
Home Details
Home Type
- Single Family
Est. Annual Taxes
- $7,998
Year Built
- Built in 2011
Lot Details
- 6,687 Sq Ft Lot
- Partially Fenced Property
- Vinyl Fence
- Sprinkler System
Parking
- 2 Car Detached Garage
- Oversized Parking
- Garage Door Opener
Home Design
- Carriage House
- Contemporary Architecture
- Slab Foundation
- Wood Frame Construction
- Composition Roof
Interior Spaces
- 2,375 Sq Ft Home
- 2-Story Property
- Ceiling Fan
- Gas Fireplace
- Window Treatments
- Family Room
- Living Room with Fireplace
- Dining Room
- Home Office
- Fire and Smoke Detector
Kitchen
- Eat-In Kitchen
- Gas Oven or Range
- Dishwasher
- Kitchen Island
- Disposal
Flooring
- Engineered Wood
- Tile
Bedrooms and Bathrooms
- 4 Bedrooms
- Walk-In Closet
- Bathtub and Shower Combination in Primary Bathroom
Laundry
- Laundry on main level
- Dryer
- Washer
Basement
- Basement Fills Entire Space Under The House
- Sump Pump
Eco-Friendly Details
- Solar Power System
Outdoor Features
- Balcony
- Deck
- Patio
Schools
- Louisville Elementary And Middle School
- Monarch High School
Utilities
- Central Air
- Radiant Heating System
Community Details
- No Home Owners Association
- Capitol Hill Subdivision
Listing and Financial Details
- Assessor Parcel Number R0019694
Map
Home Values in the Area
Average Home Value in this Area
Tax History
| Year | Tax Paid | Tax Assessment Tax Assessment Total Assessment is a certain percentage of the fair market value that is determined by local assessors to be the total taxable value of land and additions on the property. | Land | Improvement |
|---|---|---|---|---|
| 2025 | $7,998 | $90,488 | $40,363 | $50,125 |
| 2024 | $7,998 | $90,488 | $40,363 | $50,125 |
| 2023 | $7,863 | $88,989 | $42,927 | $49,748 |
| 2022 | $6,736 | $69,993 | $30,809 | $39,184 |
| 2021 | $6,947 | $75,011 | $33,019 | $41,992 |
| 2020 | $6,150 | $65,716 | $29,458 | $36,258 |
| 2019 | $6,062 | $65,716 | $29,458 | $36,258 |
| 2018 | $5,082 | $56,880 | $22,824 | $34,056 |
| 2017 | $4,980 | $66,426 | $25,233 | $41,193 |
| 2016 | $5,091 | $57,861 | $21,651 | $36,210 |
| 2015 | $4,825 | $49,750 | $23,880 | $25,870 |
| 2014 | $4,253 | $49,750 | $23,880 | $25,870 |
Property History
| Date | Event | Price | Change | Sq Ft Price |
|---|---|---|---|---|
| 06/15/2025 06/15/25 | Pending | -- | -- | -- |
| 05/23/2025 05/23/25 | Price Changed | $1,595,000 | -5.9% | $672 / Sq Ft |
| 05/02/2025 05/02/25 | For Sale | $1,695,000 | -- | $714 / Sq Ft |
Purchase History
| Date | Type | Sale Price | Title Company |
|---|---|---|---|
| Warranty Deed | $253,000 | Land Title | |
| Warranty Deed | $67,000 | -- | |
| Deed | -- | -- | |
| Deed | -- | -- | |
| Deed | $13,000 | -- |
Mortgage History
| Date | Status | Loan Amount | Loan Type |
|---|---|---|---|
| Open | $750,000 | New Conventional | |
| Closed | $317,800 | New Conventional | |
| Closed | $417,000 | New Conventional | |
| Closed | $280,000 | New Conventional | |
| Closed | $177,000 | Purchase Money Mortgage | |
| Previous Owner | $80,000 | Unknown | |
| Previous Owner | $20,000 | Unknown |
Similar Homes in Louisville, CO
Source: IRES MLS
MLS Number: 1032419
APN: 1575081-30-002
- 1108 Grant Ave
- 1212 Grant Ave
- 272 Lafayette St
- 207 Short Place
- 1013 La Farge Ave
- 245 Spruce St
- 518 Sunset Dr
- 737 La Farge Ave
- 1449 Adams Place
- 1608 Cottonwood Dr Unit 6
- 1611 Garfield Ave Unit 2
- 1044 Maria Ln
- 1655 Main St
- 474 W Spruce St
- 516 Grant Ave
- 322 W Harper St
- 357 W Harper St
- 1109 Spruce St
- 529 Main St
- 623 Mead Ct






