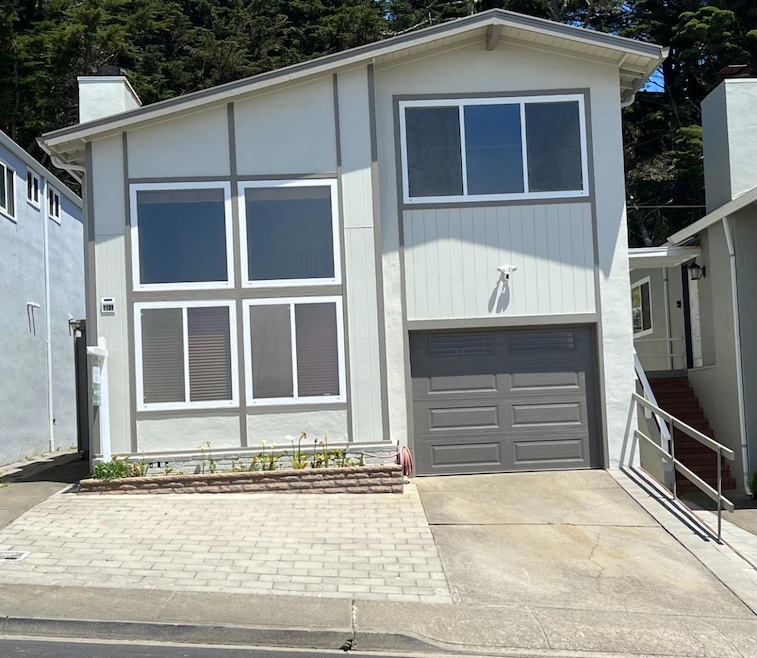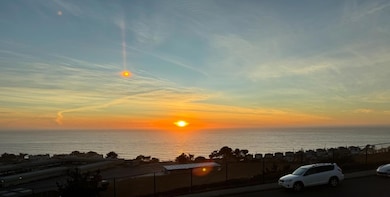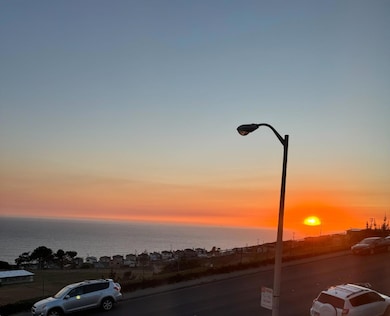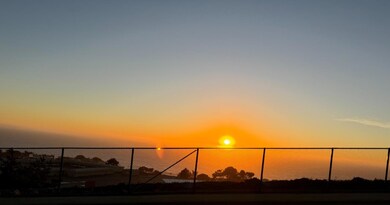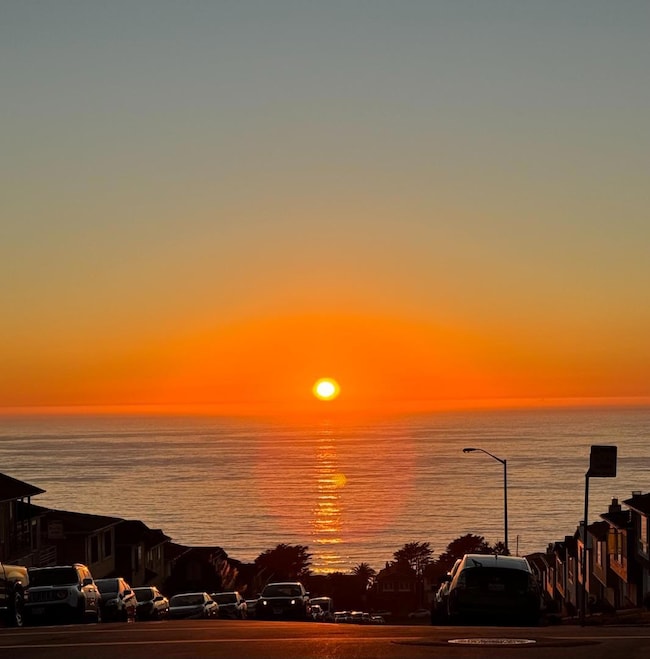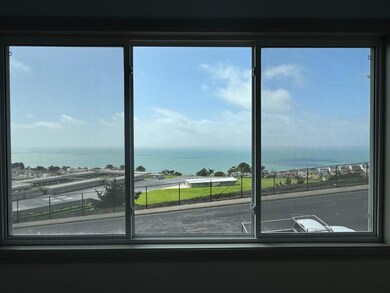
1121 Skyline Dr Daly City, CA 94015
Westlake NeighborhoodEstimated payment $7,764/month
Highlights
- Ocean View
- Deck
- <<tubWithShowerToken>>
- Westmoor High School Rated A-
- Traditional Architecture
- Forced Air Heating System
About This Home
Experience luxury coastal living 3 bedrooms, 2 full baths with a million-dollar, unobstructed ocean view right in front of your home. Don't need to drive hours to see the sunset, it's right in front of this house and the bedrooms. Just minutes from the beach, this resort-like retreat offers numerous upgrades. This stunning 3-bedroom, 2 full bath home features hardwood floors throughout, soaring ceilings with recessed lighting, and an upgraded open-concept kitchen perfect for entertaining. Step outside to a large deck with a covered patio, ideal for enjoying ocean breezes and relaxing in your low-maintenance backyard. Upgrades include enhanced electrical capacity for EV charging, extra storage, and so much more. Don't miss this rare opportunity to own a coastal gem with the best of the nature! This resort-like home may be great for Airbnb investors too, there is also a possibility to build an ADU, verify with the city for details.
Home Details
Home Type
- Single Family
Est. Annual Taxes
- $10,315
Year Built
- Built in 1965
Lot Details
- 4,992 Sq Ft Lot
- Wood Fence
- Mostly Level
- Back Yard
- Zoning described as R10003
Parking
- 1 Car Garage
Home Design
- Traditional Architecture
- Wood Frame Construction
- Composition Roof
- Concrete Perimeter Foundation
Interior Spaces
- 1,340 Sq Ft Home
- 2-Story Property
- Wood Burning Fireplace
- Dining Area
- Ocean Views
Bedrooms and Bathrooms
- 3 Bedrooms
- 2 Full Bathrooms
- <<tubWithShowerToken>>
Laundry
- Dryer
- Washer
Outdoor Features
- Deck
Utilities
- Forced Air Heating System
- Sewer Within 50 Feet
Listing and Financial Details
- Assessor Parcel Number 009-592-070
Map
Home Values in the Area
Average Home Value in this Area
Tax History
| Year | Tax Paid | Tax Assessment Tax Assessment Total Assessment is a certain percentage of the fair market value that is determined by local assessors to be the total taxable value of land and additions on the property. | Land | Improvement |
|---|---|---|---|---|
| 2023 | $10,315 | $823,246 | $411,622 | $411,624 |
| 2022 | $10,011 | $807,104 | $403,551 | $403,553 |
| 2021 | $9,824 | $791,280 | $395,639 | $395,641 |
| 2020 | $9,881 | $783,168 | $391,583 | $391,585 |
| 2019 | $9,686 | $767,812 | $383,905 | $383,907 |
| 2018 | $8,920 | $752,758 | $376,378 | $376,380 |
| 2017 | $4,140 | $296,473 | $103,177 | $193,296 |
| 2016 | $3,917 | $290,660 | $101,154 | $189,506 |
| 2015 | $4,094 | $286,295 | $99,635 | $186,660 |
| 2014 | $3,930 | $280,688 | $97,684 | $183,004 |
Property History
| Date | Event | Price | Change | Sq Ft Price |
|---|---|---|---|---|
| 07/09/2025 07/09/25 | Price Changed | $1,250,000 | +4.2% | $933 / Sq Ft |
| 06/28/2025 06/28/25 | Price Changed | $1,200,000 | -13.5% | $896 / Sq Ft |
| 05/10/2025 05/10/25 | For Sale | $1,388,000 | -- | $1,036 / Sq Ft |
Purchase History
| Date | Type | Sale Price | Title Company |
|---|---|---|---|
| Grant Deed | $738,000 | First American Title Company | |
| Gift Deed | -- | -- | |
| Interfamily Deed Transfer | -- | Old Republic Title Ins Compa | |
| Grant Deed | $215,500 | Old Republic Title Ins Compa |
Mortgage History
| Date | Status | Loan Amount | Loan Type |
|---|---|---|---|
| Open | $548,250 | New Conventional | |
| Closed | $615,000 | New Conventional | |
| Closed | $638,000 | New Conventional | |
| Closed | $672,600 | Adjustable Rate Mortgage/ARM | |
| Previous Owner | $590,000 | New Conventional | |
| Previous Owner | $530,000 | Balloon | |
| Previous Owner | $25,000 | Stand Alone Second | |
| Previous Owner | $420,000 | Unknown | |
| Previous Owner | $368,000 | Unknown | |
| Previous Owner | $300,000 | Unknown | |
| Previous Owner | $225,000 | Unknown | |
| Previous Owner | $204,700 | No Value Available |
Similar Homes in the area
Source: MLSListings
MLS Number: ML82006410
APN: 009-592-070
- 142 Belcrest Ave
- 382 Crestview Cir
- 92 Oceanside Dr
- 100 Palmetto Ave
- 223 Winwood Ave
- 208 Palmetto Ave
- 200 Palmetto Ave Unit 8
- 67 Castillejo Dr
- 262 Beachview Ave Unit 5
- 463 Farallon Ave
- 391 Imperial Dr
- 274 Beachview Ave Unit 16
- 395 Palomar Dr
- 400 Firecrest Ave
- 278 Beachview Ave Unit 24
- 365 Lakeshire Dr
- 650 Higate Dr
- 239 Monterey Rd
- 72 Dover Ct
- 318 Innisfree Dr Unit 75
- 5009 Palmetto Ave Unit 28
- 265 Gateway Dr
- 960 Saint Francis Blvd
- 862 Campus Dr
- 670 Hickey Blvd
- 100 Esplanade Ave
- 279 Imperial Dr
- 39 Mayfield Ave
- 380 Esplanade Ave
- 205 Cerro Ct
- 441 Saint Francis Blvd
- 420 Lewis Ln Unit 420 Lewis
- 432 Heathcliff Dr
- 359 Half Moon Ln Unit 306
- 370 Imperial Way Unit 218
- 3880 Callan Blvd
- 2 Ocean Grove Ave
- 26 Terrace View Ct
- 533 Verducci Dr Unit 533 Verducci
- 82 Crown Cir
