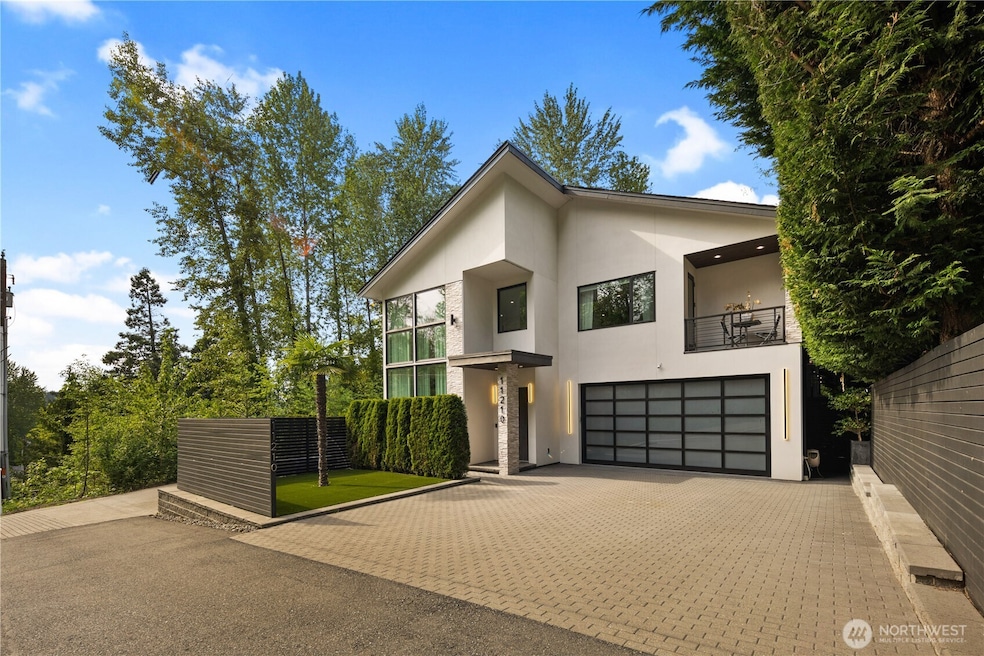
$2,650,000
- 5 Beds
- 4.5 Baths
- 4,627 Sq Ft
- 11448 SE 84th St
- Newcastle, WA
Pre-sale / new construction in Newcastle by Voyager Homes, est completion October 2024! Luxurious 5 bed 4.5 bath modern transitional home on an 11,000+ sqft lot, open layout with over 4600 sqft of living space. Step inside and be greeted by 18' high ceilings, expansive windows and abundant natural light. Gourmet kitchen w/custom cabinetry, home office & guest suite on main, luxurious primary
Shawn George Pellego, Inc.






