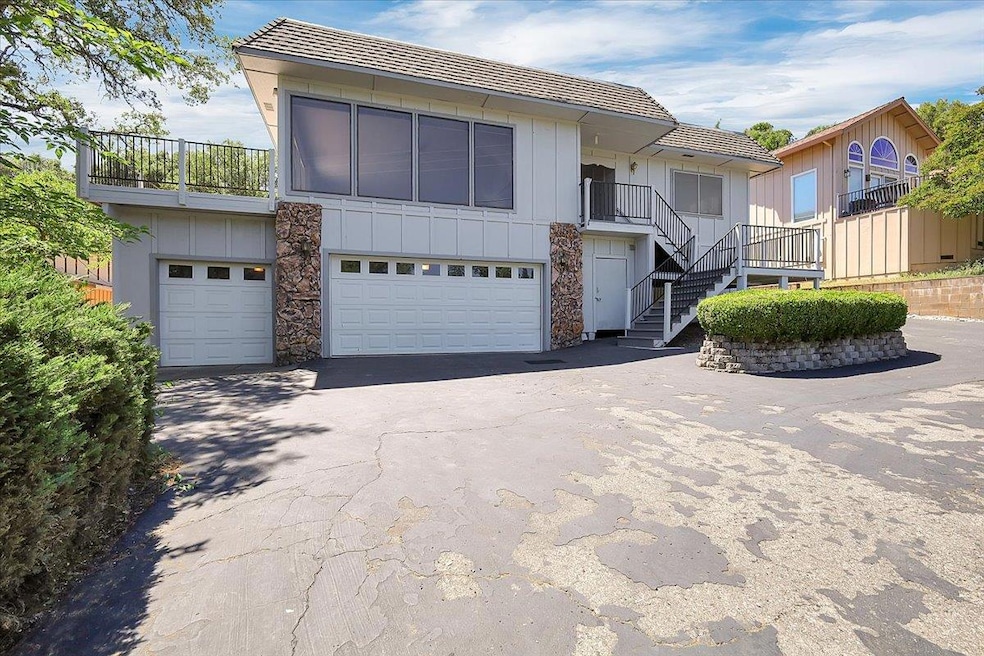
$488,000
- 2 Beds
- 1.5 Baths
- 1,176 Sq Ft
- 22561 Sunset Ridge Dr
- Auburn, CA
Simplicity meets sophistication in this impeccably loved and maintained home at the sought-after gated community of Lake of the Pines. Abundant natural light floods every room of the open and airy floorplan. Crisp, neutral interiors create a calming backdrop set off by thoughtful quality finishes. WATCH the VIDEO! Each room feels intentional - uncluttered, stylish with good vibes. Bring the
Christine Jenkins Century 21 Cornerstone Realty






