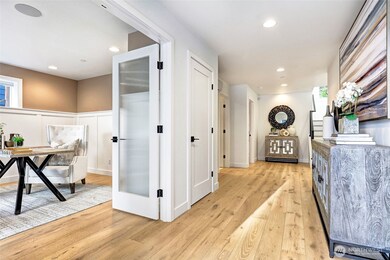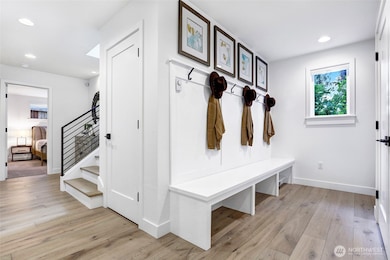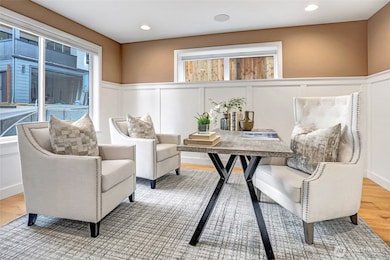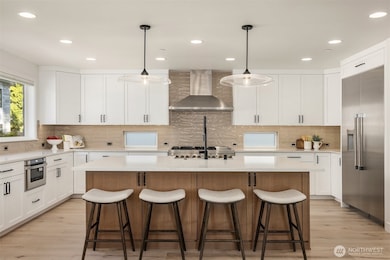
$2,395,000
- 5 Beds
- 3.5 Baths
- 3,417 Sq Ft
- 12833 NE 91st St
- Kirkland, WA
**4.99% Interest Rate Available NOW for a limited time - qualifications apply**Experience elevated living in this stunning new 5 bedroom/3.25 bath modern farmhouse by LinMak Construction. Enjoy abundant natural light & ideal floorplan featuring main floor office, chef's kitchen w/ Butler's pantry, large island, dining area w/ arched coffee station, French doors to covered deck, ideal for
Ryan Gillis Gillis Real Estate LLC






