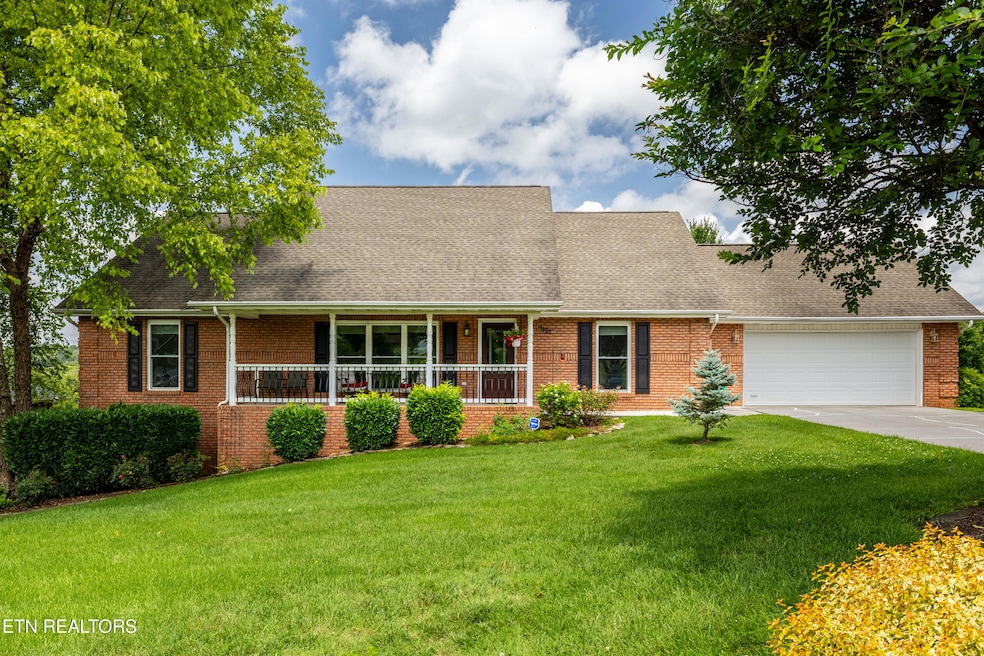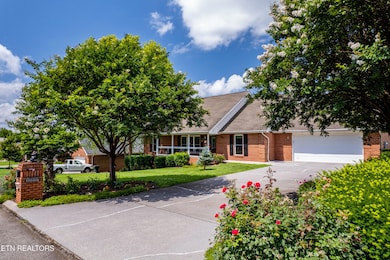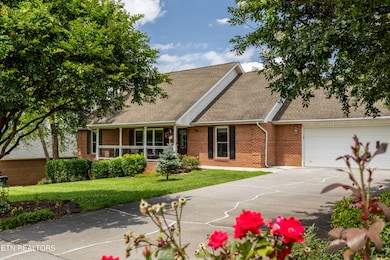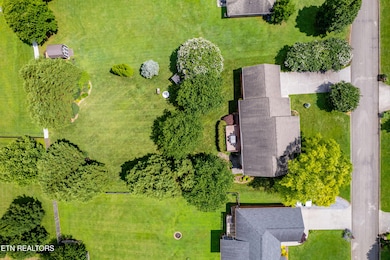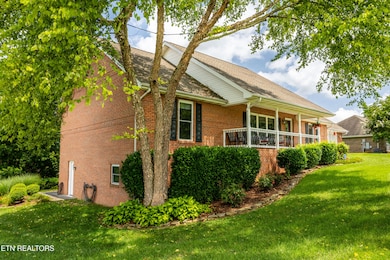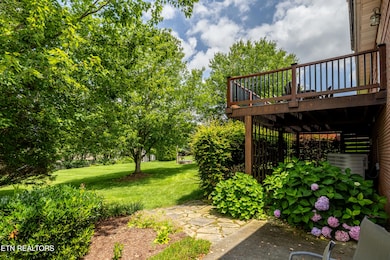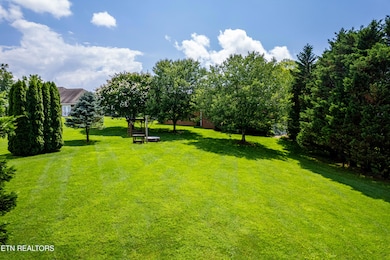
1122 Eloise Rd W Greenback, TN 37742
Estimated payment $2,992/month
Highlights
- Very Popular Property
- Mountain View
- Traditional Architecture
- 0.56 Acre Lot
- Deck
- Cathedral Ceiling
About This Home
Welcome to this all-brick basement rancher located in the charming community of Greenback, one of Blount County's best-kept secrets. This spacious home offers 1,855 square feet of main level living space with an additional 1,855square feet of partially finished/unfinished basement area (with a great workshop area!). Before entering the front door, you'll be tempted to sit in a rocker on the front porch to take in the mountain views—do so—you wont' regret it! Enter the home and you're greeted with an open design floor plan connecting the family room, dining room, and kitchen, making the space ideal for both daily living and hosting guests. Cathedral ceilings in the family and dining room enhance the spacious feel, while hardwood flooring and an abundance of natural light add to the overall appeal. The kitchen has plenty of workspace as well as an eat in breakfast room with a window overlooking the back yard. The laundry, with a utility sink, is conveniently positioned adjacent to the 2 car garage. The split bedroom floor plan separates the primary bedroom from two additional bedrooms, ensuring privacy for all. The primary ensuite features a beautiful tile shower and a large walk in closet. The remaining two bedrooms have ample closet space and share a bathroom. While the unfinished basement isn't included in the official square footage, it represents perhaps one of the home's most exciting features. This versatile space currently includes a cozy den area, large craft room, huge workshop space, and a one-car garage area—perfect for storing lawn equipment or creating the ultimate hobbyist's paradise. Just imagine the possibilities! Morning coffee tastes better with a view, and this property delivers with mountain vistas visible from both the front porch and back deck. The beautifully landscaped yard provides ample space for outdoor activities, gardening, or simply enjoying Tennessee's pleasant weather. You'll love spending time around the unique German fire pit located in the backyard. Greenback's growing popularity among Blount County residents is no accident. This community offers the perfect balance of rural charm and convenient access to nearby amenities. It's close enough to everyday necessities while maintaining that peaceful, away-from-it-all feeling that makes coming home so special. Whether you're downsizing, looking for your first home, or seeking a property with room to grow, this brick ranch has the flexibility to adapt to your lifestyle. With its solid construction, thoughtful layout, and bonus basement space, this home offers value and potential that's increasingly hard to find in today's market. Call today to take a look!
Home Details
Home Type
- Single Family
Est. Annual Taxes
- $1,683
Year Built
- Built in 2002
Lot Details
- 0.56 Acre Lot
- Level Lot
Parking
- 2 Car Attached Garage
- Parking Available
- Garage Door Opener
Property Views
- Mountain
- Seasonal
Home Design
- Traditional Architecture
- Brick Exterior Construction
- Block Foundation
- Frame Construction
Interior Spaces
- 1,855 Sq Ft Home
- Cathedral Ceiling
- Ceiling Fan
- Vinyl Clad Windows
- Formal Dining Room
- Open Floorplan
- Bonus Room
- Workshop
- Storage Room
- Partially Finished Basement
- Walk-Out Basement
- Fire and Smoke Detector
Kitchen
- Eat-In Kitchen
- Range<<rangeHoodToken>>
- <<microwave>>
- Dishwasher
Flooring
- Wood
- Carpet
- Tile
Bedrooms and Bathrooms
- 3 Bedrooms
- Primary Bedroom on Main
- Split Bedroom Floorplan
- Walk-In Closet
- 2 Full Bathrooms
- Walk-in Shower
Laundry
- Laundry Room
- Dryer
- Washer
Outdoor Features
- Deck
- Covered patio or porch
Utilities
- Zoned Heating and Cooling System
- Heat Pump System
- Septic Tank
- Internet Available
Community Details
- No Home Owners Association
- Evergreen Farms Subdivision
Listing and Financial Details
- Assessor Parcel Number 088fb008.00
Map
Home Values in the Area
Average Home Value in this Area
Property History
| Date | Event | Price | Change | Sq Ft Price |
|---|---|---|---|---|
| 06/22/2025 06/22/25 | For Sale | $515,000 | -- | $278 / Sq Ft |
About the Listing Agent

Relationships matter. Results matter. With years of experience in sales, always exceeding her clients’ needs, Ann Drake understands that relationships produce results. Ann finds homes for buyers by using her passion for unparalleled excellent customer service and extensive networking. For sellers, Ann aggressively markets on multiple platforms, reaching East Tennessee and beyond. Ann is always accessible for buyers or sellers of residential, land, and commercial real estate throughout the East
Ann's Other Listings
Source: East Tennessee REALTORS® MLS
MLS Number: 1305643
- LOT67 Herbert Dr
- 0 Maple Ln
- 1157 Houston Springs Rd
- 5110 Morganton Rd
- LOT82 1024 Sophie Dr
- 1166 Houston Springs Rd
- LOT87 1110 Sophie Dr
- LOT83 1028 Sophie Dr
- LOT81 1020 Sophie Dr
- LOT84 1032 Sophie Dr
- LOT86 1106 Sophie Dr
- LOT89 1118 Sophie Dr
- LOT90 1122 Sophie Dr
- 1926 Sophie Dr
- Lot16 922 Sophie Dr
- 1430 Maple Ln
- Lot18 1004 Sophie Dr
- Lot21 1016 Sophie Dr
- Lot19 1008 Sophie Dr
- LOT68 919 Sophie Dr
- 1414 Caleb Trail
- 3425 Ridgeway Trail
- 119 N Clover Hill Ridge Rd
- 100 Enterprise Way
- 119 Rouen Ct
- 111 Coffey Way
- 227 Rye Dr
- 206 Cheeskogili Ln
- 739 Peterson Ln
- 1019 Beech Tree Cove
- 1000 Infinity Dr
- 103 Alichanoska Ln
- 1904 Highland Rd
- 108 Amohi Way
- 206 Wewoka Trace Unit A
- 1000 Bridgeway Dr
- 2021 Independence Dr
- 545 Rarity Bay Pkwy Unit 206
- 184 Oonoga Way
- 1434 Montvale Station Rd
