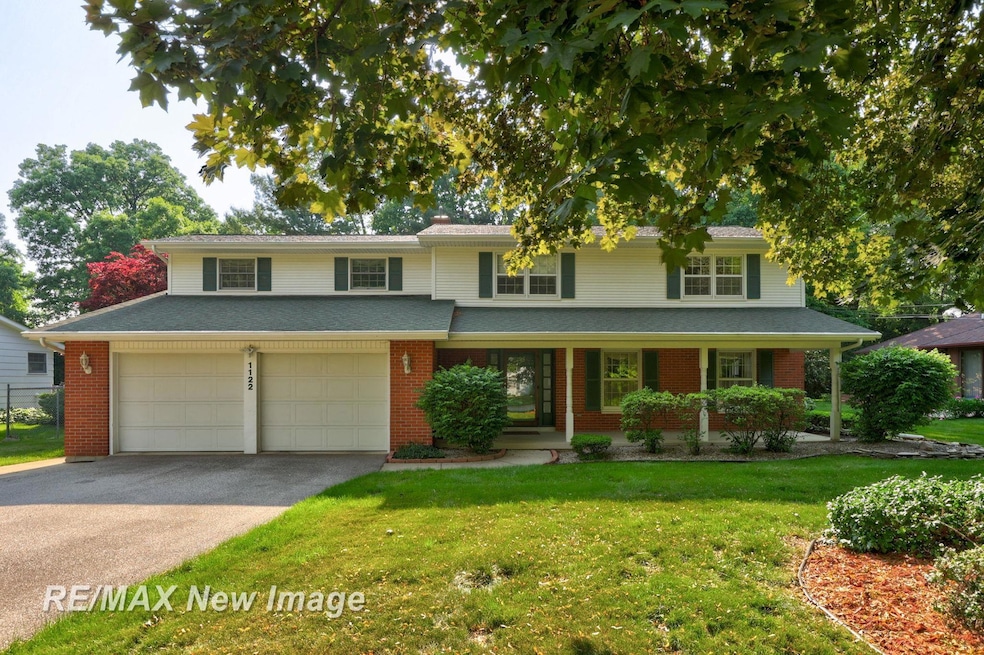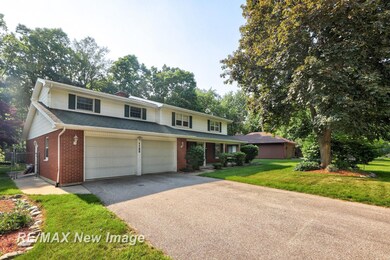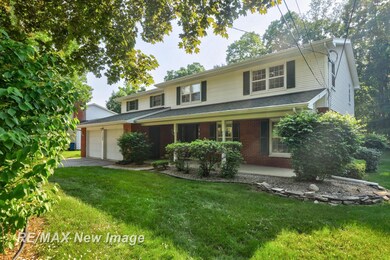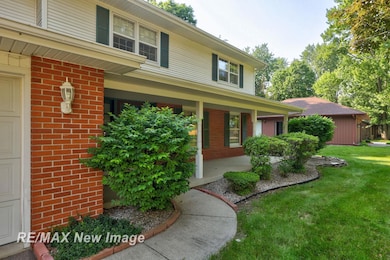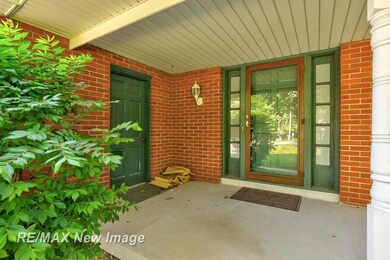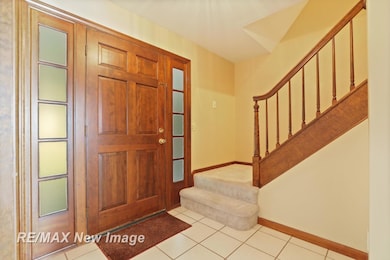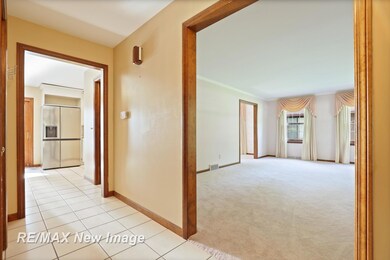
$248,800
- 3 Beds
- 2.5 Baths
- 1,629 Sq Ft
- 5178 Helga St
- Saginaw, MI
Welcome to 5178 Helga St., a rare mid-century ranch tucked away on a quiet cul-de-sac in Saginaw Township. This spacious 3-bedroom, 2.5-bath home offers a perfect blend of original charm and modern updates, with nearly 2,500 total finished square feet and thoughtful features throughout. Step inside to soaring vaulted ceilings, floor-to-ceiling windows, and two large living areas ideal for
Charlie Shami Sonic Realty LLC
