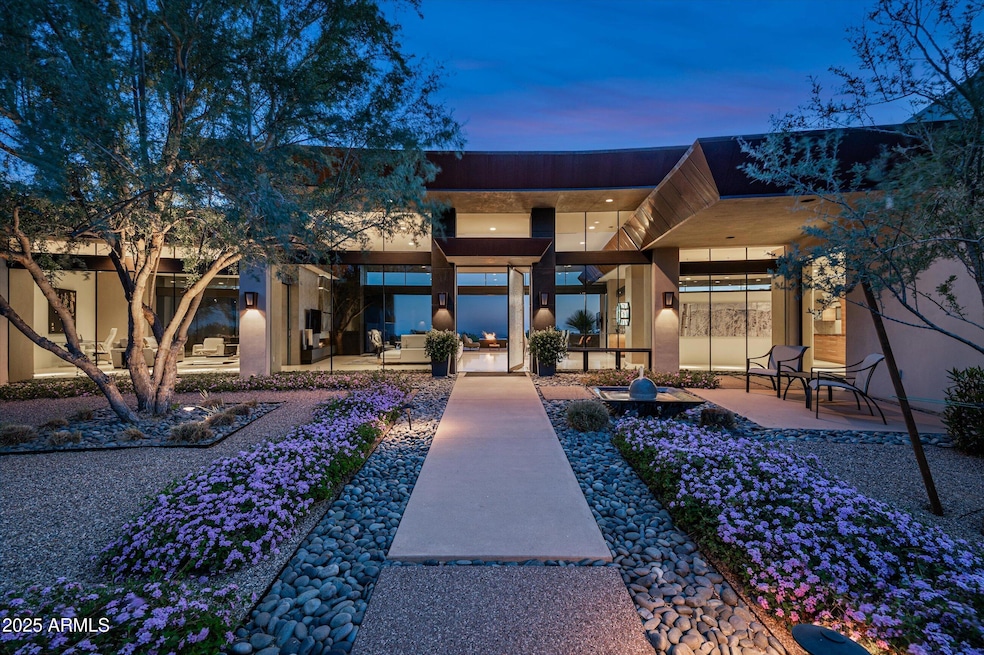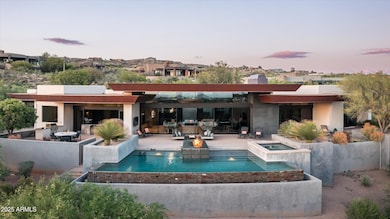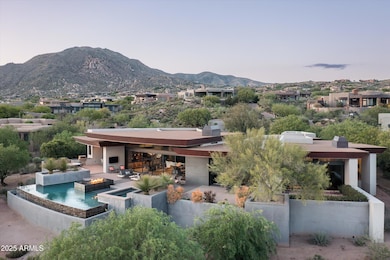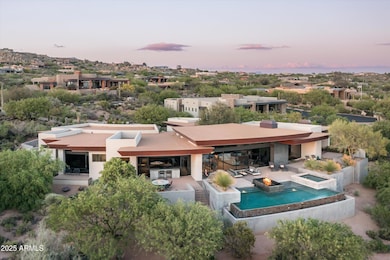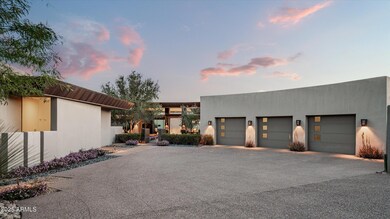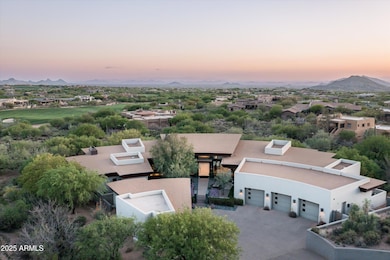
11221 E Honey Mesquite Dr Scottsdale, AZ 85262
Desert Mountain NeighborhoodHighlights
- Concierge
- Guest House
- Fitness Center
- Black Mountain Elementary School Rated A-
- Golf Course Community
- Gated with Attendant
About This Home
As of August 2025THE DESERT MOUNTAIN HOME YOU HAVE BEEN WAITING FOR ** GOLF MEMBERSHIP AVAILABLE** MODERN CONTEMPORARY WITH PROTECTED MOUNTAIN, GOLF COURSE, CITY LIGHT AND SUNSET VIEWS** NO STEPS** This amazing home offers a Desert Mountain buyer the rare opportunity to own a contemporary home with a timeless modern aesthetic. The Great Room's floor to ceiling double-sided fireplace wall is the focal point of the home. A bank of automated glass retracts to bring the outside in. North/south exposure provides all day sun while relaxing by the pool or spa. A pool fire feature is the perfect backdrop for enjoying sunsets and city lights. Entertaining starts from the bar top and flows into a large kitchen featuring modern wood cabinetry, a large island that seats 6, two sinks, two dishwashers, and a large butler's pantry with additional dishwasher. The Primary bedroom retreat has its own fireplace and spa-like bath complete with soaker tub and an indoor/outdoor shower. The guest wing has two bedrooms with ensuite baths. A 630 sq. ft. two-room casita offers an additional flex place (office, family room, fitness) and a separate guest bedroom and bath.
Last Agent to Sell the Property
Russ Lyon Sotheby's International Realty License #SA700853000 Listed on: 04/21/2025

Last Buyer's Agent
Russ Lyon Sotheby's International Realty License #SA700853000 Listed on: 04/21/2025

Home Details
Home Type
- Single Family
Est. Annual Taxes
- $9,622
Year Built
- Built in 2015
Lot Details
- 1.25 Acre Lot
- Private Streets
- Desert faces the front and back of the property
- Block Wall Fence
- Front and Back Yard Sprinklers
- Sprinklers on Timer
- Private Yard
HOA Fees
Parking
- 3 Car Direct Access Garage
- Garage Door Opener
Home Design
- Designed by Tate Studios Architects
- Contemporary Architecture
- Wood Frame Construction
- Foam Roof
- Cement Siding
- Block Exterior
- Stucco
Interior Spaces
- 5,330 Sq Ft Home
- 1-Story Property
- Vaulted Ceiling
- Two Way Fireplace
- Gas Fireplace
- Double Pane Windows
- Low Emissivity Windows
- Mechanical Sun Shade
- Solar Screens
- Family Room with Fireplace
- 3 Fireplaces
- Living Room with Fireplace
- Mountain Views
Kitchen
- Eat-In Kitchen
- Breakfast Bar
- Electric Cooktop
- Built-In Microwave
- ENERGY STAR Qualified Appliances
- Kitchen Island
- Granite Countertops
Flooring
- Carpet
- Stone
- Concrete
Bedrooms and Bathrooms
- 4 Bedrooms
- Fireplace in Primary Bedroom
- Primary Bathroom is a Full Bathroom
- 4.5 Bathrooms
- Dual Vanity Sinks in Primary Bathroom
- Bidet
- Bathtub With Separate Shower Stall
Accessible Home Design
- Doors are 32 inches wide or more
- No Interior Steps
- Stepless Entry
Pool
- Heated Spa
- Heated Pool
- Pool Pump
Outdoor Features
- Covered Patio or Porch
- Fire Pit
- Built-In Barbecue
Additional Homes
- Guest House
Schools
- Black Mountain Elementary School
- Sonoran Trails Middle School
- Cactus Shadows High School
Utilities
- Central Air
- Heating System Uses Natural Gas
- High Speed Internet
- Cable TV Available
Listing and Financial Details
- Tax Lot 118
- Assessor Parcel Number 219-13-060
Community Details
Overview
- Association fees include ground maintenance, street maintenance
- Ccmc Association, Phone Number (480) 921-7500
- Apache Peak Assoc Association, Phone Number (480) 921-7500
- Association Phone (480) 635-5600
- Built by Full Circle
- Desert Mountain Phase 2 Apache Peak Part 4 Subdivision
Amenities
- Concierge
- Recreation Room
Recreation
- Golf Course Community
- Tennis Courts
- Pickleball Courts
- Community Playground
- Fitness Center
- Heated Community Pool
- Community Spa
- Bike Trail
Security
- Gated with Attendant
Ownership History
Purchase Details
Home Financials for this Owner
Home Financials are based on the most recent Mortgage that was taken out on this home.Purchase Details
Purchase Details
Purchase Details
Home Financials for this Owner
Home Financials are based on the most recent Mortgage that was taken out on this home.Purchase Details
Similar Homes in Scottsdale, AZ
Home Values in the Area
Average Home Value in this Area
Purchase History
| Date | Type | Sale Price | Title Company |
|---|---|---|---|
| Warranty Deed | $2,900,000 | First Arizona Title Agency L | |
| Cash Sale Deed | $305,000 | First American Title Ins Co | |
| Interfamily Deed Transfer | -- | -- | |
| Warranty Deed | $410,000 | First American Title | |
| Cash Sale Deed | $332,500 | First American Title |
Mortgage History
| Date | Status | Loan Amount | Loan Type |
|---|---|---|---|
| Previous Owner | $328,000 | New Conventional |
Property History
| Date | Event | Price | Change | Sq Ft Price |
|---|---|---|---|---|
| 08/29/2025 08/29/25 | Sold | $5,000,000 | -12.3% | $938 / Sq Ft |
| 06/24/2025 06/24/25 | Pending | -- | -- | -- |
| 04/28/2025 04/28/25 | Price Changed | $5,700,000 | -5.0% | $1,069 / Sq Ft |
| 04/21/2025 04/21/25 | For Sale | $6,000,000 | +106.9% | $1,126 / Sq Ft |
| 04/24/2017 04/24/17 | Sold | $2,900,000 | -8.7% | $617 / Sq Ft |
| 04/01/2017 04/01/17 | Pending | -- | -- | -- |
| 12/03/2016 12/03/16 | For Sale | $3,175,000 | -- | $675 / Sq Ft |
Tax History Compared to Growth
Tax History
| Year | Tax Paid | Tax Assessment Tax Assessment Total Assessment is a certain percentage of the fair market value that is determined by local assessors to be the total taxable value of land and additions on the property. | Land | Improvement |
|---|---|---|---|---|
| 2025 | $9,622 | $174,706 | -- | -- |
| 2024 | $9,202 | $166,386 | -- | -- |
| 2023 | $9,202 | $307,860 | $61,570 | $246,290 |
| 2022 | $8,865 | $203,820 | $40,760 | $163,060 |
| 2021 | $9,626 | $190,670 | $38,130 | $152,540 |
| 2020 | $9,455 | $188,150 | $37,630 | $150,520 |
| 2019 | $9,172 | $182,670 | $36,530 | $146,140 |
| 2018 | $8,920 | $155,270 | $31,050 | $124,220 |
| 2017 | $8,590 | $159,910 | $31,980 | $127,930 |
| 2016 | $8,553 | $148,180 | $29,630 | $118,550 |
| 2015 | $2,070 | $44,336 | $44,336 | $0 |
Agents Affiliated with this Home
-
Ranee Jacobus

Seller's Agent in 2025
Ranee Jacobus
Russ Lyon Sotheby's International Realty
(612) 750-1522
6 in this area
11 Total Sales
-
Jay Pennypacker

Seller's Agent in 2017
Jay Pennypacker
The Noble Agency
(602) 570-3962
4 in this area
134 Total Sales
-
Will Foote

Seller Co-Listing Agent in 2017
Will Foote
Russ Lyon Sotheby's International Realty
(480) 242-2483
4 in this area
156 Total Sales
-
Anne Morrissey

Buyer's Agent in 2017
Anne Morrissey
Russ Lyon Sotheby's International Realty
(480) 205-2941
60 in this area
62 Total Sales
Map
Source: Arizona Regional Multiple Listing Service (ARMLS)
MLS Number: 6852701
APN: 219-13-060
- 41777 N 111th Place
- 11105 E Tamarisk Way
- 41667 N 113th Place
- 11548 E Salero Dr
- 41503 N 109th Place
- 11426 E Cottontail Rd
- 11240 E Apache Vistas Dr
- 42143 N 108th Place Unit 36
- 41590 N 108th St
- 42383 N 111th Place
- 16533 E Ranch Rd
- 41588 N 107th Way
- 41801 N Kachina Rd
- 11070 E Rolling Rock Dr
- 11155 E Honda Bow Rd
- 40947 N 107th Place
- 10638 E Honey Mesquite Dr
- 10796 E Prospect Point Dr Unit 20
- 10822 E Prospect Point Dr
- 11426 E Quail Ln
