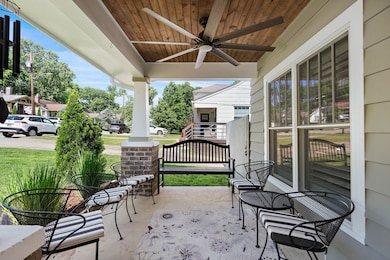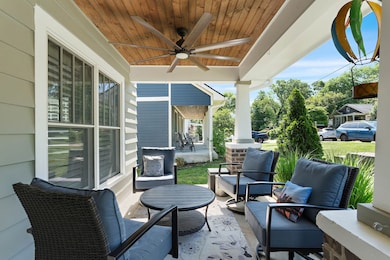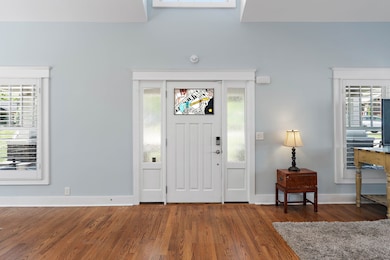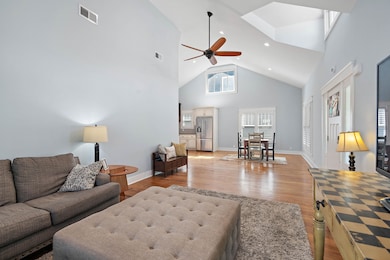
1123 Granada Ave Nashville, TN 37206
Eastwood NeighborhoodEstimated payment $5,187/month
Highlights
- Hot Property
- No HOA
- In-Law or Guest Suite
- Deck
- Porch
- Cooling Available
About This Home
This classic East Nashville bungalow meets "2025 Livability"! Even before you step inside, the front porch announces the comfort and quality of this home. Once inside you're greeted with the openness of cathederal ceilings, flowing floor plan filled with light from its many windows with Plantation shutters. The living room opens up to the dining area, which flows into the well-appointed kitchen with its beautiful marble countertops. There is a breakfast nook for that morning cup of coffee. The two guest bedrooms are large each with their own bathroom. The primary is one of the masterpieces of the home with His & Her closets and a primary bath that is beyond comparison! Then, you'll find an office, bonus/media room or even your opportunity to use this room as an income producing Airbnb. But wait there's more! This room leads out onto the deck which runs the entire width of the home with enough room for the whole gang to hangout under its tin roof! Below you'll find an "unheard of in East Nashville" two car garage, which sits behind the Viking remote controlled gate to the alley. Also, in the garage there is a 465 sq. ft. unfinished storage/man cave workshop-hangout area! You need to see it to believe it can be yours!!! Plenty of off street parking with paved 2-car parking in front and 2 car driveway behind gate in the back.
Listing Agent
Benchmark Realty, LLC Brokerage Phone: 6159574957 License # 277187 Listed on: 05/14/2025

Home Details
Home Type
- Single Family
Est. Annual Taxes
- $4,934
Year Built
- Built in 1940
Lot Details
- 7,405 Sq Ft Lot
- Lot Dimensions are 50 x 150
Parking
- 2 Car Garage
- 4 Open Parking Spaces
- Alley Access
Home Design
- Frame Construction
- Shingle Roof
- Wood Siding
Interior Spaces
- 2,172 Sq Ft Home
- Property has 1 Level
- Ceiling Fan
- Storage
- Smart Locks
Kitchen
- Microwave
- Dishwasher
Flooring
- Carpet
- Tile
Bedrooms and Bathrooms
- 3 Main Level Bedrooms
- In-Law or Guest Suite
- 3 Full Bathrooms
Outdoor Features
- Deck
- Patio
- Porch
Schools
- Rosebank Elementary School
- Stratford Stem Magnet School Lower Campus Middle School
- Stratford Stem Magnet School Upper Campus High School
Utilities
- Cooling Available
- Central Heating
Community Details
- No Home Owners Association
- J B Hancock East End Subdivision
Listing and Financial Details
- Assessor Parcel Number 08301036700
Map
Home Values in the Area
Average Home Value in this Area
Tax History
| Year | Tax Paid | Tax Assessment Tax Assessment Total Assessment is a certain percentage of the fair market value that is determined by local assessors to be the total taxable value of land and additions on the property. | Land | Improvement |
|---|---|---|---|---|
| 2024 | $4,934 | $151,625 | $43,125 | $108,500 |
| 2023 | $4,934 | $151,625 | $43,125 | $108,500 |
| 2022 | $4,934 | $151,625 | $43,125 | $108,500 |
| 2021 | $4,985 | $151,625 | $43,125 | $108,500 |
| 2020 | $4,740 | $112,300 | $43,125 | $69,175 |
| 2019 | $3,543 | $112,300 | $43,125 | $69,175 |
| 2018 | $3,543 | $112,300 | $43,125 | $69,175 |
| 2017 | $3,543 | $112,300 | $43,125 | $69,175 |
| 2016 | $3,697 | $81,875 | $15,075 | $66,800 |
| 2015 | $1,476 | $32,675 | $15,075 | $17,600 |
| 2014 | $1,476 | $32,675 | $15,075 | $17,600 |
Property History
| Date | Event | Price | Change | Sq Ft Price |
|---|---|---|---|---|
| 06/23/2025 06/23/25 | Price Changed | $899,900 | -2.7% | $414 / Sq Ft |
| 05/14/2025 05/14/25 | For Sale | $925,000 | -- | $426 / Sq Ft |
Purchase History
| Date | Type | Sale Price | Title Company |
|---|---|---|---|
| Warranty Deed | $479,500 | Rudy Title And Escrow Llc | |
| Warranty Deed | $417,000 | Warranty Title Ins Co Inc | |
| Warranty Deed | $135,000 | Nashville Title Insurance Co | |
| Corporate Deed | $49,900 | Associates Closing & Title | |
| Trustee Deed | $159,651 | None Available | |
| Warranty Deed | $135,000 | Southeast Professional Title | |
| Warranty Deed | $79,000 | Southeast Professional Title |
Mortgage History
| Date | Status | Loan Amount | Loan Type |
|---|---|---|---|
| Open | $250,000 | New Conventional | |
| Previous Owner | $135,000 | Future Advance Clause Open End Mortgage | |
| Previous Owner | $135,000 | Unknown | |
| Previous Owner | $106,400 | Unknown | |
| Previous Owner | $87,500 | Unknown |
About the Listing Agent

Steve and Sam Miller and the Nashville Home Guys team are your partners when it comes to buying or selling a house in Nashville, TN and the surrounding area. Over the course of the last 10 years the Nashville Home Guys have helped thousands of clients realize their Real Estate dreams! These clients have come to know the care, service and professionalism that are the hallmarks making the Nashville Home Guys brand second to none in the Middle Tennessee real estate market.
The Nashville
Steve's Other Listings
Source: Realtracs
MLS Number: 2884082
APN: 083-01-0-367
- 1119b Granada Ave
- 1005 N 14th St
- 1116 Greenwood Ave
- 1108 Greenwood Ave
- 1100 Greenwood Ave
- 1106 Greenwood Ave
- 905 N 12th St Unit A
- 905 N 12th St Unit D
- 905 N 12th St Unit B
- 905 N 12th St Unit C
- 905 N 12th St Unit E
- 906 N 14th St
- 1422 Benjamin St
- 1428 Sumner Ave
- 1030 Sharpe Ave
- 810 N 16th St
- 1404 Franklin Ave
- 0 McKennie Ave
- 1301 McKennie Ave
- 802 N 16th St
- 910 Emmett Ave
- 1506 Franklin Ave
- 1023 Petway Ave
- 1413 Stratton Ave Unit 3
- 1034 W Eastland Ave
- 2412 Chapel Ave
- 2420 Chapel Ave
- 1921 Greenwood Ave
- 1029 Maxwell Ave
- 1125 Chester Ave Unit 3
- 1617 Straightway Ave
- 1023 Mansfield Ave
- 2408B Inga St
- 2501B N 16th St
- 2418 Inga St
- 722 McFerrin Ave Unit ID1043959P
- 2418 Inga St Unit A
- 2426 Inga St Unit B
- 1209 Forest Ave
- 1909A Truett Ave





