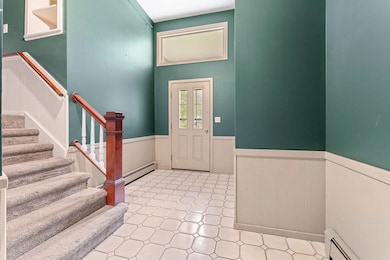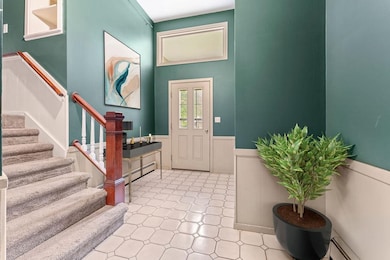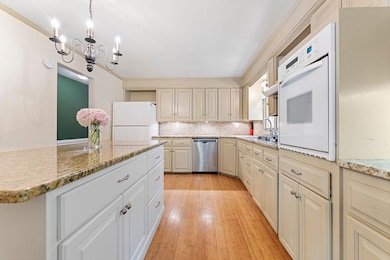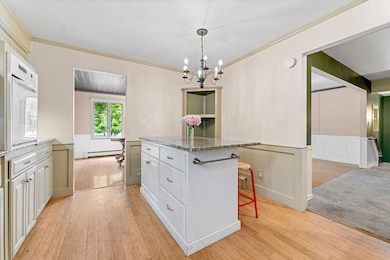
1123 S Park Ave Neenah, WI 54956
Estimated payment $2,300/month
Highlights
- Raised Ranch Architecture
- 1 Fireplace
- 2 Car Attached Garage
- Coolidge Elementary School Rated A-
- Formal Dining Room
- 4-minute walk to Wilderness Park
About This Home
New photos & new price! Beautiful curb appeal with this Neenah bi-level home! It sits on almost 1/3 acre lot and is near parks, schools, pool & shopping. The fenced back yard has a patio and adorable storage shed that could double as a playhouse. Inside the home you will walk directly into a large foyer with high ceilings. On the upper level you will find 3 of the 5 bedrooms. The kitchen has granite countertops and an island. The dining room has built-ins and opens into a large living room. The master bedroom has a half bath attached. In the lower level there are 2 nice sized bedrooms, an office, laundry room, full bath and a nice sized family room with a wood burning fireplace. Big backyard! Attached 2.5 car garage with lots of storage above.
Home Details
Home Type
- Single Family
Est. Annual Taxes
- $4,730
Year Built
- Built in 1968
Lot Details
- 0.3 Acre Lot
Home Design
- Raised Ranch Architecture
- Bi-Level Home
- Poured Concrete
- Aluminum Siding
- Radon Mitigation System
Interior Spaces
- 1 Fireplace
- Formal Dining Room
- Finished Basement
- Basement Fills Entire Space Under The House
Kitchen
- Oven or Range
- Kitchen Island
Bedrooms and Bathrooms
- 5 Bedrooms
- Split Bedroom Floorplan
Parking
- 2 Car Attached Garage
- Driveway
Utilities
- Multiple cooling system units
- Cooling System Mounted In Outer Wall Opening
Map
Home Values in the Area
Average Home Value in this Area
Tax History
| Year | Tax Paid | Tax Assessment Tax Assessment Total Assessment is a certain percentage of the fair market value that is determined by local assessors to be the total taxable value of land and additions on the property. | Land | Improvement |
|---|---|---|---|---|
| 2024 | $4,536 | $297,500 | $47,000 | $250,500 |
| 2023 | $4,536 | $297,500 | $47,000 | $250,500 |
| 2022 | $4,301 | $215,000 | $42,000 | $173,000 |
| 2021 | $4,364 | $215,000 | $42,000 | $173,000 |
| 2020 | $4,440 | $215,000 | $42,000 | $173,000 |
| 2019 | $4,156 | $215,000 | $42,000 | $173,000 |
| 2018 | $4,187 | $185,500 | $41,500 | $144,000 |
| 2017 | $4,168 | $185,500 | $41,500 | $144,000 |
| 2016 | $4,145 | $185,500 | $41,500 | $144,000 |
| 2015 | $4,174 | $185,500 | $41,500 | $144,000 |
| 2014 | $4,216 | $185,500 | $41,500 | $144,000 |
| 2013 | $5,016 | $185,500 | $41,500 | $144,000 |
Property History
| Date | Event | Price | Change | Sq Ft Price |
|---|---|---|---|---|
| 07/08/2025 07/08/25 | Price Changed | $345,000 | -2.8% | $134 / Sq Ft |
| 06/23/2025 06/23/25 | Price Changed | $355,000 | -2.7% | $138 / Sq Ft |
| 06/17/2025 06/17/25 | Price Changed | $365,000 | -5.2% | $142 / Sq Ft |
| 06/08/2025 06/08/25 | Price Changed | $385,000 | -2.5% | $150 / Sq Ft |
| 06/03/2025 06/03/25 | For Sale | $395,000 | +33.9% | $154 / Sq Ft |
| 05/31/2022 05/31/22 | Sold | $295,000 | -1.6% | $115 / Sq Ft |
| 05/27/2022 05/27/22 | Pending | -- | -- | -- |
| 04/03/2022 04/03/22 | Price Changed | $299,900 | -9.1% | $117 / Sq Ft |
| 03/30/2022 03/30/22 | For Sale | $329,900 | +79.3% | $128 / Sq Ft |
| 08/28/2013 08/28/13 | Sold | $184,000 | 0.0% | $72 / Sq Ft |
| 08/28/2013 08/28/13 | Pending | -- | -- | -- |
| 06/18/2013 06/18/13 | For Sale | $184,000 | -- | $72 / Sq Ft |
Purchase History
| Date | Type | Sale Price | Title Company |
|---|---|---|---|
| Warranty Deed | $295,000 | Krause & Krause | |
| Interfamily Deed Transfer | -- | None Available | |
| Warranty Deed | $184,000 | None Available |
Mortgage History
| Date | Status | Loan Amount | Loan Type |
|---|---|---|---|
| Open | $125,600 | Credit Line Revolving | |
| Open | $215,000 | New Conventional | |
| Previous Owner | $64,538 | New Conventional | |
| Previous Owner | $187,950 | VA | |
| Previous Owner | $20,000 | Unknown | |
| Previous Owner | $148,800 | New Conventional |
Similar Homes in Neenah, WI
Source: REALTORS® Association of Northeast Wisconsin
MLS Number: 50309318
APN: 01-0555-0000
- 525 Pembrook Ct
- 922 S Park Ave
- 926 Congress St
- 0 S Park Ave
- 704 Kensington Rd
- 1323 Bradford Ct
- 0 Limekiln Dr
- 516 E Cecil St
- 411 Lowell Place
- 1404 Mahler Blvd
- 973 Grove St
- 985 Higgins Ave
- 536 Sunrise Bay Rd
- 632 Reed St
- 933 Higgins Ave
- 208 Kraft St
- 224 Cedar St
- 231 Bosworth Ln
- 818 Maple St
- 156 Wright Ave
- 126 Langley Blvd
- 120 Byrd Ave
- 125 Byrd Ave
- 128 W Bell St
- 2001 Marathon Ave
- 205 Adams St
- 125 W Wisconsin Ave Unit ID1061653P
- 201 W Wisconsin Ave
- 215 E Main St
- 1515 Bridgewood Blvd
- 500 S Lake St
- 671 S Western Ave
- 1067 Meadow Ln
- 800 Main St Unit D - Basement
- 460 Ahnaip St
- 1285 Green Acres Ln
- 1 Main St
- 130 Main St
- 225 Main St
- 1000 Pendleton Pkwy






