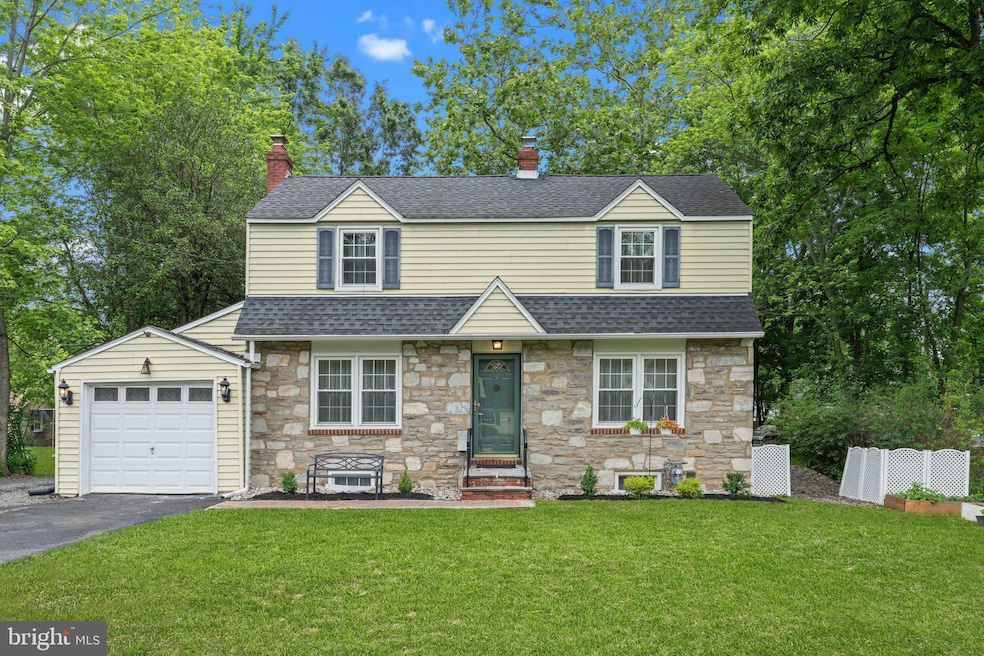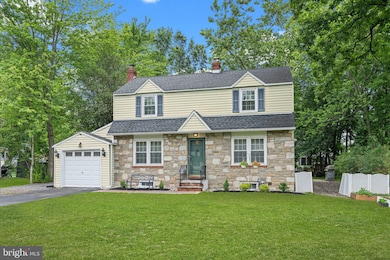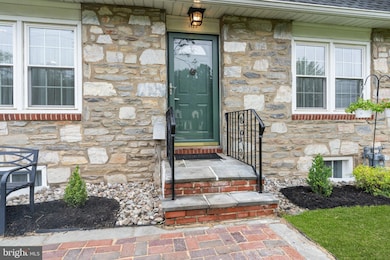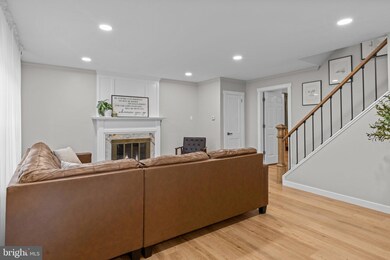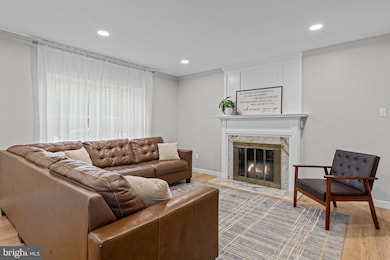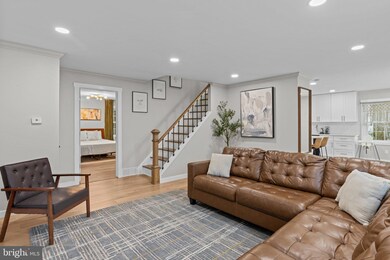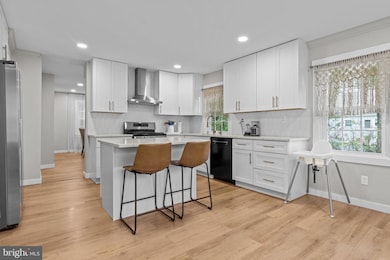
1123 W County Line Rd Hatboro, PA 19040
Horsham Township NeighborhoodEstimated payment $3,202/month
Highlights
- Colonial Architecture
- No HOA
- Formal Dining Room
- Main Floor Bedroom
- Upgraded Countertops
- Family Room Off Kitchen
About This Home
Step into this beautifully updated colonial home, offering modern comfort and timeless charm! Featuring 4 spacious bedrooms and 2 full remodeled bathrooms, this move-in-ready residence has a brand-new kitchen with elegant white shaker cabinets, sleek quartz countertops, and a large eat-in island, perfect for gatherings. Enjoy new laminate flooring throughout, adding warmth and durability to the space.
The first-floor master suite provides convenience and privacy, featuring ample closet space and built-ins for optimal storage and organization. Upstairs, you’ll find three additional bedrooms and a full bathroom, offering comfort and functionality. The home is enhanced with high-quality Pella windows, just 7 years old, ensuring energy efficiency. A full unfinished basement is equipped with a water softener system, laundry area, and a new water heater, providing excellent storage and potential for customization.
Additional highlights include new insulation, ensuring low utility bills, and low yearly property taxes under $5,000, making this an exceptional value. Outside, you'll find a spacious backyard, five-car driveway, and a one-car garage, offering ample parking and outdoor enjoyment. Conveniently located in Centennial School District, this home is truly ready for its next owner. Don’t miss your chance—schedule a tour today!
Home Details
Home Type
- Single Family
Est. Annual Taxes
- $4,881
Year Built
- Built in 1954 | Remodeled in 2023
Lot Details
- 0.34 Acre Lot
- Lot Dimensions are 75.00 x 200.00
- Property is in very good condition
- Property is zoned R2
Parking
- 1 Car Attached Garage
- 5 Driveway Spaces
- Front Facing Garage
Home Design
- Colonial Architecture
- Slab Foundation
- Frame Construction
- Shingle Roof
- Stone Siding
- Vinyl Siding
Interior Spaces
- 1,782 Sq Ft Home
- Property has 2 Levels
- Crown Molding
- Recessed Lighting
- Gas Fireplace
- Double Pane Windows
- Family Room Off Kitchen
- Formal Dining Room
- Laminate Flooring
Kitchen
- Eat-In Kitchen
- Kitchen Island
- Upgraded Countertops
Bedrooms and Bathrooms
Unfinished Basement
- Interior Basement Entry
- Shelving
- Laundry in Basement
- Basement Windows
Eco-Friendly Details
- Energy-Efficient Windows
Schools
- Davis Elementary School
- Klinger Middle School
- William Tennent High School
Utilities
- Forced Air Heating and Cooling System
- Natural Gas Water Heater
Community Details
- No Home Owners Association
- Hidden Creek Subdivision
Listing and Financial Details
- Tax Lot 081
- Assessor Parcel Number 49-006-081
Map
Home Values in the Area
Average Home Value in this Area
Tax History
| Year | Tax Paid | Tax Assessment Tax Assessment Total Assessment is a certain percentage of the fair market value that is determined by local assessors to be the total taxable value of land and additions on the property. | Land | Improvement |
|---|---|---|---|---|
| 2024 | $4,728 | $22,400 | $4,000 | $18,400 |
| 2023 | $4,582 | $22,400 | $4,000 | $18,400 |
| 2022 | $4,484 | $22,400 | $4,000 | $18,400 |
| 2021 | $4,380 | $22,400 | $4,000 | $18,400 |
| 2020 | $4,318 | $22,400 | $4,000 | $18,400 |
| 2019 | $4,089 | $22,400 | $4,000 | $18,400 |
| 2018 | $3,991 | $22,400 | $4,000 | $18,400 |
| 2017 | $3,874 | $22,400 | $4,000 | $18,400 |
| 2016 | $3,874 | $22,400 | $4,000 | $18,400 |
| 2015 | $3,824 | $22,400 | $4,000 | $18,400 |
| 2014 | $3,824 | $22,400 | $4,000 | $18,400 |
Property History
| Date | Event | Price | Change | Sq Ft Price |
|---|---|---|---|---|
| 06/30/2025 06/30/25 | Price Changed | $505,000 | +6.3% | $283 / Sq Ft |
| 06/29/2025 06/29/25 | Pending | -- | -- | -- |
| 06/17/2025 06/17/25 | For Sale | $475,000 | +53.2% | $267 / Sq Ft |
| 01/19/2023 01/19/23 | Sold | $310,100 | -7.2% | $174 / Sq Ft |
| 12/02/2022 12/02/22 | For Sale | $334,000 | +7.7% | $187 / Sq Ft |
| 10/23/2022 10/23/22 | Off Market | $310,100 | -- | -- |
| 10/13/2022 10/13/22 | For Sale | $334,000 | -- | $187 / Sq Ft |
Purchase History
| Date | Type | Sale Price | Title Company |
|---|---|---|---|
| Deed | $310,100 | Sentex Settlement Services | |
| Quit Claim Deed | -- | -- |
Mortgage History
| Date | Status | Loan Amount | Loan Type |
|---|---|---|---|
| Open | $279,090 | New Conventional |
Similar Homes in Hatboro, PA
Source: Bright MLS
MLS Number: PABU2098462
APN: 49-006-081
- 508 Sherwood Ln
- 509 Buckman Dr
- 1274 Beverly Rd
- 29 Maurice Ln
- 1023 Victoria Rd
- 401 Aspen Ln
- 220 Cypress Ln
- 603 Liberty Ridge Rd
- 245 Wellington Dr
- 605 Liberty Ridge Rd
- 607 Liberty Ridge Rd
- 611 Liberty Ridge Rd
- 619 Liberty Ridge Rd
- 857 W County Line Rd
- 108 Tamarack Cir
- 869 Primrose Dr
- 130 Wiltshire Ln
- 124 Wallace Dr
- 13 Eagle Ct
- 10 Eagle Ct
