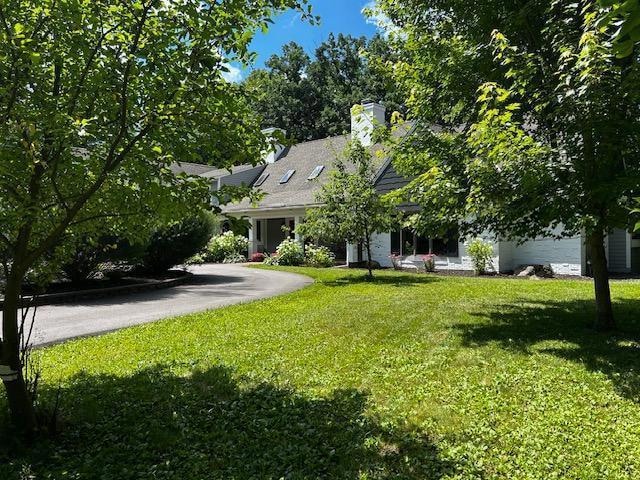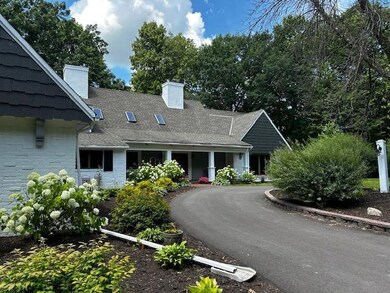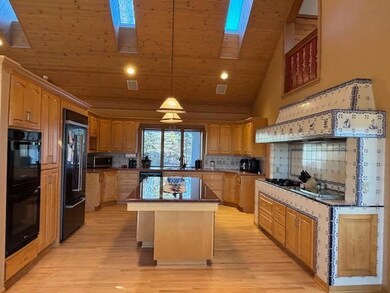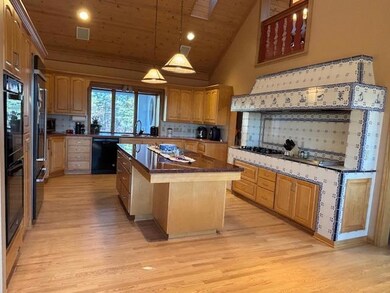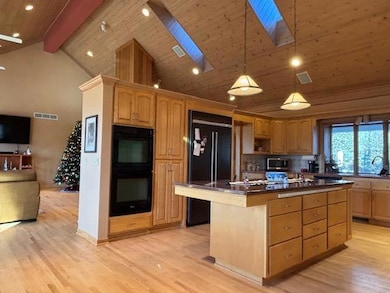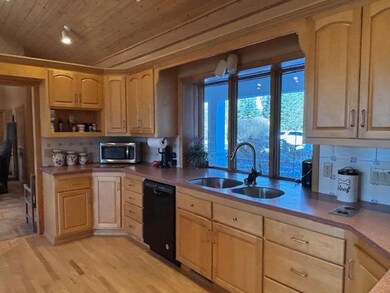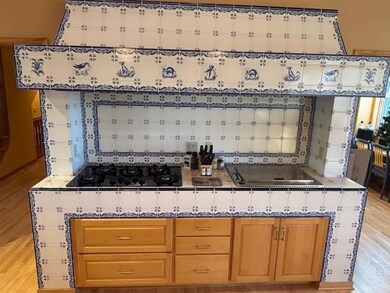
11233 Chisago Blvd Chisago City, MN 55013
Estimated payment $5,202/month
Highlights
- 358,368 Sq Ft lot
- Deck
- 2 Fireplaces
- Chisago Lakes Primary Elementary School Rated A-
- Main Floor Primary Bedroom
- Great Room
About This Home
Custom built extraordinary Scandinavian chalet home on 8+ acres. Home features include: 20 foot vaulted hardwood ceilings with recessed lighting, tons of natural light with massive windows throughout, newly resurfaced hardwood floors in living areas, gourmet kitchen with double oven, 60 inch double door refrigerator, granite countertops with undermount sink, 3 window sink view, custom backsplash, 5 burner cooktop, cooktop grill, industrial exhaust vent encloses by Scandinavian imported tile, full butler pantry, huge center island, incredible vaulted master bedroom with custom built-in cabinetry, oversized master bath includes stained glass window, walk in tile shower with bench, double sink custom vanity with seat, bench window seat, walk in closet larger than most bedrooms, large soaking tub, solid wood three panel doors, skylights, gas fireplace in great room, octagon shaped vaulted hardwood ceiling sunroom has additional fireplace surrounded in windows with amazing view of valley, main floor laundry, beautiful red brick front porch, new siding, solar panels, oversized 3 car garage, home has duel water heaters, 2 furnaces (one is new), 2 A/C, 2 sump baskets with 2 pumps, new well holding tank, massive 3000 square foot unfinished basement, new driveway, new water softener and much more.
Home Details
Home Type
- Single Family
Est. Annual Taxes
- $5,117
Year Built
- Built in 1995
Lot Details
- 8.23 Acre Lot
- Lot Dimensions are 299x672x648x990
- Chain Link Fence
Parking
- 3 Car Attached Garage
- Guest Parking
Interior Spaces
- 3,650 Sq Ft Home
- 2-Story Property
- Central Vacuum
- 2 Fireplaces
- Great Room
- Home Office
Kitchen
- Eat-In Kitchen
- Built-In Double Oven
- Cooktop
- Microwave
- Dishwasher
- Stainless Steel Appliances
- Disposal
- The kitchen features windows
Bedrooms and Bathrooms
- 3 Bedrooms
- Primary Bedroom on Main
- Walk-In Closet
Laundry
- Dryer
- Washer
Basement
- Basement Fills Entire Space Under The House
- Drain
Outdoor Features
- Deck
- Breezeway
- Porch
Utilities
- Forced Air Heating and Cooling System
- 150 Amp Service
- Private Water Source
- Well
- Septic System
Community Details
- No Home Owners Association
Listing and Financial Details
- Assessor Parcel Number 020014810
Map
Home Values in the Area
Average Home Value in this Area
Tax History
| Year | Tax Paid | Tax Assessment Tax Assessment Total Assessment is a certain percentage of the fair market value that is determined by local assessors to be the total taxable value of land and additions on the property. | Land | Improvement |
|---|---|---|---|---|
| 2023 | $5,180 | $535,000 | $0 | $0 |
| 2022 | $5,180 | $484,000 | $0 | $0 |
| 2021 | $3,830 | $330,400 | $0 | $0 |
| 2020 | $4,014 | $613,400 | $92,700 | $520,700 |
| 2019 | $2,992 | $0 | $0 | $0 |
| 2018 | $2,928 | $0 | $0 | $0 |
| 2017 | $1,996 | $0 | $0 | $0 |
| 2016 | $2,018 | $0 | $0 | $0 |
| 2015 | $6,238 | $0 | $0 | $0 |
| 2014 | -- | $410,800 | $0 | $0 |
Property History
| Date | Event | Price | Change | Sq Ft Price |
|---|---|---|---|---|
| 12/07/2024 12/07/24 | For Sale | $899,900 | -- | $247 / Sq Ft |
Purchase History
| Date | Type | Sale Price | Title Company |
|---|---|---|---|
| Deed | $535,000 | -- |
Mortgage History
| Date | Status | Loan Amount | Loan Type |
|---|---|---|---|
| Open | $505,500 | No Value Available | |
| Closed | $505,500 | VA |
Similar Homes in Chisago City, MN
Source: NorthstarMLS
MLS Number: 6637923
APN: 02-00148-10
- 11758 Chisago Blvd
- 27900 Old Towne Rd
- 28065 Old Towne Rd
- 10460 Kismet Isle
- TBD Old Towne Rd
- 12207 285th St
- 12105 285th St
- 27249 Jonquil Dr
- 27208 Jonquil Dr
- 26042 Sunset Dr
- 9984 Bonnie Glen Pkwy
- 28980 Old Towne Rd
- 27858 Nathan Ln
- 9408 Jennifer Ct
- 9386 Jennifer Ct
- 9225 Lake Blvd
- xxx Stinson Ave
- 10097 Wyoming Ave
- 10650 Stinson Ave
- 105XX South Ave
- 30055 Olinda Trail
- 6023 E Viking Blvd
- 25659 Forest Blvd Ct
- 1167 Shore Dr N
- 1544 11th Ave SE
- 153 1st St NE
- 231 4th Ave NW
- 220 Lake St N
- 1008 7th St SE
- 525 4th St SW
- 1700 8th St SE
- 290 9th Ave SW
- 1081 SW Fourth St
- 912 4th St SW
- 407 11th Ave SW
- 957 7th Ave SW
- 1001 7th Ave SW
- 655 12th St SW
- 23094 Havelka Ct N
- 21222 Shetland Dr N
