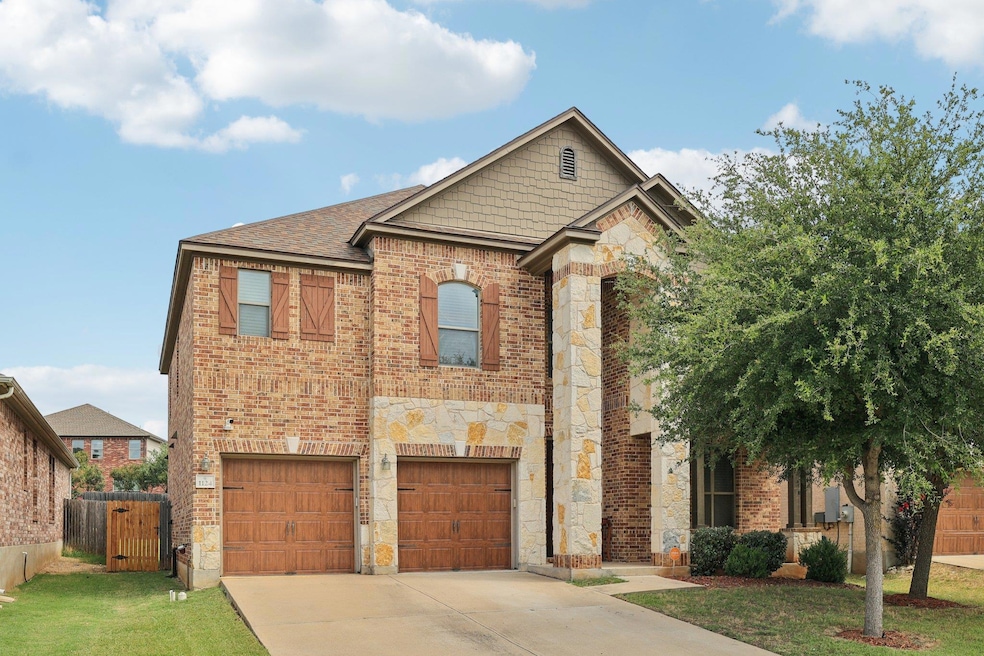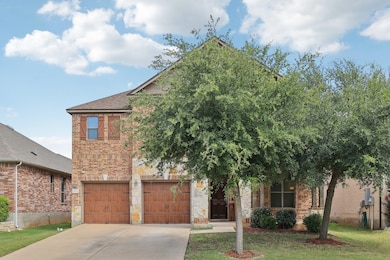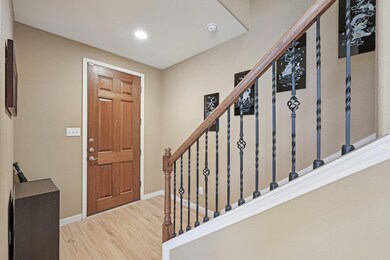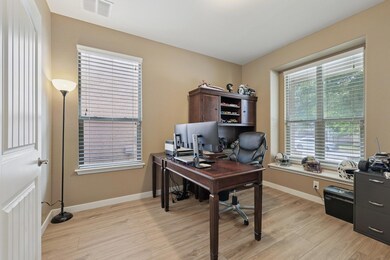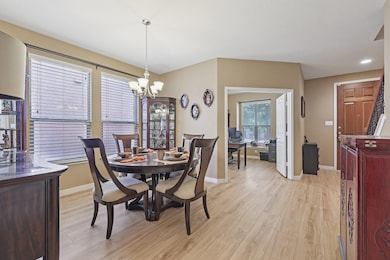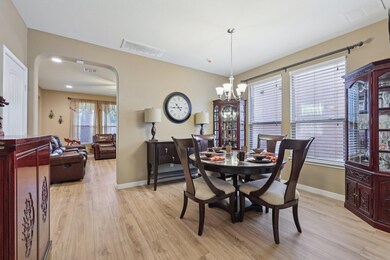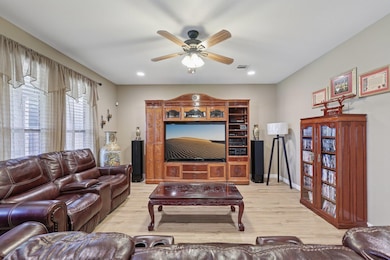
1124 Calla Lily Blvd Leander, TX 78641
Downtown Leander NeighborhoodEstimated payment $3,276/month
Highlights
- Open Floorplan
- Granite Countertops
- Neighborhood Views
- Rouse High School Rated A
- Multiple Living Areas
- Sport Court
About This Home
Open and bright 2 story in the coveted Crystal Crossing community! Incredibly spacious floor plan featuring a dedicated office, a formal dining room, and a game room/second living area upstairs with ceiling mounted speakers. Updated with newer roof (2021) and easy to maintain luxury vinyl plank floors throughout the main level plus common & wet areas. Chef’s kitchen with built-in double ovens, granite counters, an expansive island that serves as a breakfast bar, and ample cabinet storage & counter space. The primary suite retreat hosts a connected sitting room and a bathroom en-suite with dual vanities, tiled shower, and walk-in closet. Energy efficient dual zoned A/C system, Vivint alarm system, and water softener. Step outside to the tiled screened-in patio that offers the ideal space to relax and entertain year-round! Walk or bike to the nearby community park with playground, basketball court, and a covered picnic area. Great location just minutes away to award winning Leander ISD schools and numerous grocery/shopping/entertainment spots including the HEB center at Cedar Park, HEB Plus, Costco, Whole Foods, and so much more. Call or text to schedule your showing today!
Listing Agent
New Home Now Brokerage Phone: (512) 328-7777 License #0467364 Listed on: 07/07/2025
Home Details
Home Type
- Single Family
Est. Annual Taxes
- $6,544
Year Built
- Built in 2014
Lot Details
- 5,998 Sq Ft Lot
- Southeast Facing Home
- Wood Fence
- Level Lot
- Sprinkler System
- Back Yard Fenced and Front Yard
HOA Fees
- $44 Monthly HOA Fees
Parking
- 2 Car Attached Garage
- Front Facing Garage
- Multiple Garage Doors
- Driveway
Home Design
- Slab Foundation
- Composition Roof
- Masonry Siding
Interior Spaces
- 2,974 Sq Ft Home
- 2-Story Property
- Open Floorplan
- Ceiling Fan
- Recessed Lighting
- Blinds
- Window Screens
- Family Room
- Multiple Living Areas
- Sitting Room
- Dining Room
- Home Office
- Neighborhood Views
- Laundry Room
Kitchen
- Breakfast Area or Nook
- Open to Family Room
- Eat-In Kitchen
- Breakfast Bar
- <<builtInOvenToken>>
- Electric Cooktop
- <<microwave>>
- Dishwasher
- Stainless Steel Appliances
- Kitchen Island
- Granite Countertops
- Disposal
Flooring
- Carpet
- Tile
- Vinyl
Bedrooms and Bathrooms
- 3 Bedrooms
- Walk-In Closet
- Double Vanity
- Separate Shower
Home Security
- Home Security System
- Fire and Smoke Detector
Outdoor Features
- Screened Patio
Schools
- Pleasant Hill Elementary School
- Knox Wiley Middle School
- Rouse High School
Utilities
- Central Heating and Cooling System
- Electric Water Heater
- Water Softener
- Phone Available
Listing and Financial Details
- Assessor Parcel Number 17W319430E0016
- Tax Block E
Community Details
Overview
- Association fees include common area maintenance
- Crystal Crossing HOA
- Crystal Crossing Subdivision
Amenities
- Picnic Area
- Community Mailbox
Recreation
- Sport Court
- Community Playground
- Park
Map
Home Values in the Area
Average Home Value in this Area
Tax History
| Year | Tax Paid | Tax Assessment Tax Assessment Total Assessment is a certain percentage of the fair market value that is determined by local assessors to be the total taxable value of land and additions on the property. | Land | Improvement |
|---|---|---|---|---|
| 2024 | $6,544 | $435,256 | -- | -- |
| 2023 | $6,544 | $395,687 | $0 | $0 |
| 2022 | $7,909 | $359,715 | $0 | $0 |
| 2021 | $8,305 | $327,014 | $65,000 | $278,440 |
| 2020 | $7,619 | $297,285 | $61,698 | $235,587 |
| 2019 | $7,863 | $297,202 | $58,600 | $238,602 |
| 2018 | $7,176 | $297,791 | $54,500 | $243,291 |
| 2017 | $7,902 | $291,656 | $50,000 | $241,656 |
| 2016 | $7,034 | $285,822 | $50,000 | $235,822 |
| 2015 | -- | $263,410 | $40,000 | $223,410 |
Property History
| Date | Event | Price | Change | Sq Ft Price |
|---|---|---|---|---|
| 07/07/2025 07/07/25 | For Sale | $485,000 | -- | $163 / Sq Ft |
Purchase History
| Date | Type | Sale Price | Title Company |
|---|---|---|---|
| Vendors Lien | -- | Austin Title Company |
Mortgage History
| Date | Status | Loan Amount | Loan Type |
|---|---|---|---|
| Open | $277,937 | VA |
Similar Homes in Leander, TX
Source: Unlock MLS (Austin Board of REALTORS®)
MLS Number: 2970281
APN: R526753
- 1236 Yellow Iris Rd
- 1244 Yellow Iris Rd
- 1006 Mapleridge Cir
- 804 Water Hyacinth Loop
- 901 Water Hyacinth Loop
- 1303 Ridgewood Dr
- 909 Lily Pad
- 800 Mountain Ridge Dr
- 812 Anahuac Dr
- 900 Rosemont Ct
- 715 Spring Brook Ln
- 612 Thrush Dr
- 1306 River Oak Dr
- 1008 Vintage Dr
- 1003 Overlook Bend
- 488 Starlight Village Loop Unit 2
- 601 Scenic Path
- 420 Starlight Village Loop Unit 17
- 733 Melda St
- 705 Horizon Park Blvd
- 1105 Amazon Lilly Cove
- 1229 Yellow Iris Rd
- 868 Water Hyacinth Loop
- 1404 Ridgewood Dr
- 845 Richardson Ln
- 702 Spring Hollow Dr
- 7740 183a Toll Rd
- 1404 River Oak Dr
- 8421 183a Toll Rd
- 1509 Everts St
- 1529 Carlene Pruett St
- 1529 Ida Nell Pearson St
- 600 Schooner Trail
- 708 Leeward Pass
- 1024 Almeria Bend
- 1629 Dubiel Dr
- 1620 Torre St
- 2090 Raider Way
- 3318 Bardolino Ln
- 1006 Chardonnay Crossing
