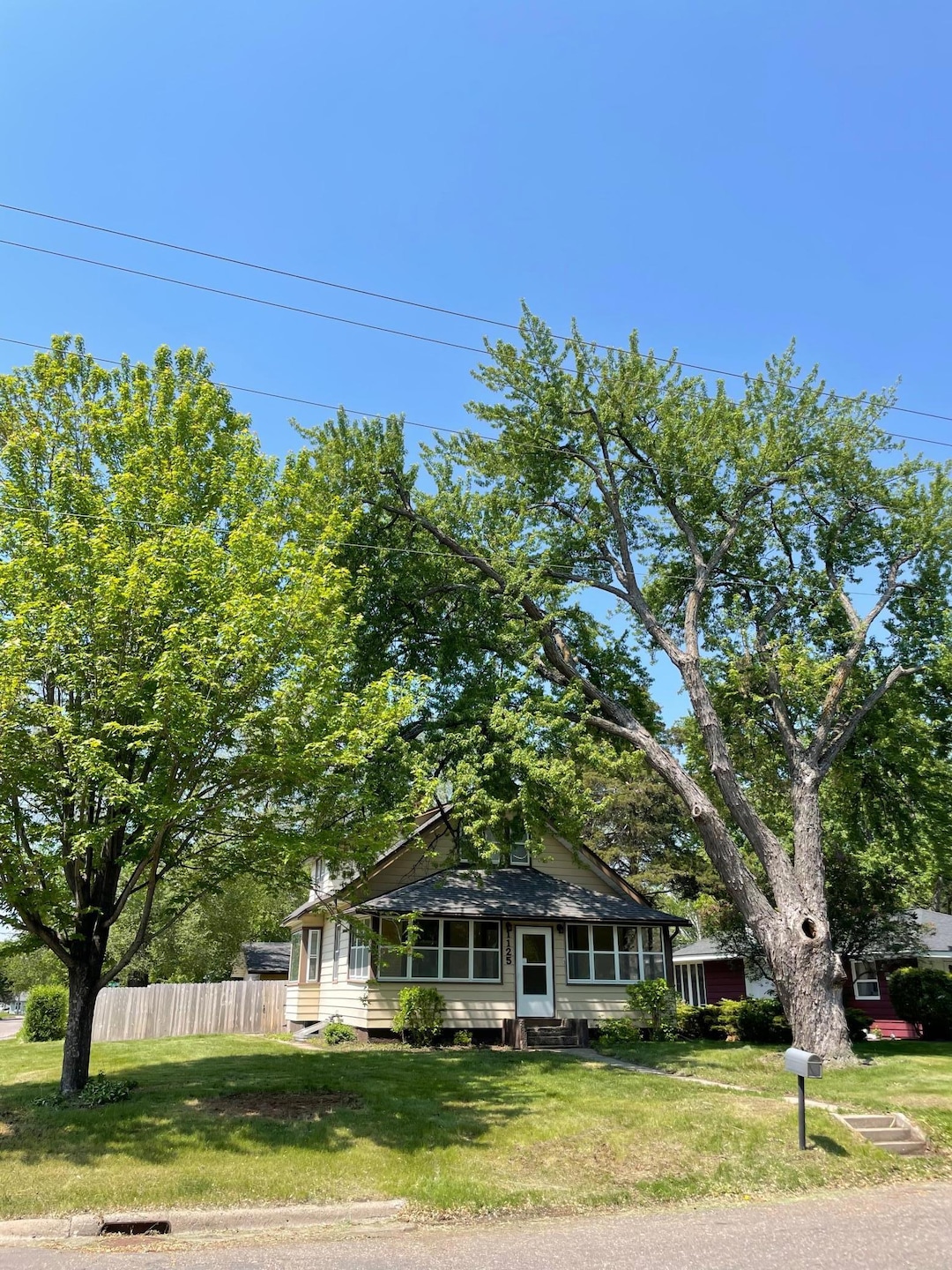
1125 9th Ave SE Saint Cloud, MN 56304
Estimated payment $1,454/month
Total Views
1,494
5
Beds
2
Baths
1,869
Sq Ft
$122
Price per Sq Ft
Highlights
- Home Theater
- No HOA
- The kitchen features windows
- Corner Lot
- Screened Porch
- Living Room
About This Home
Directly across the road from the brand new 10/10 park SPLASH PAD, just three blocks from Munsinger Gardens, this CORNER LOT home has beautiful custom kitchen cabinetry, hardwood floors, a huge three season porch, concrete patio, newer (2022) wood privacy fenced in yard, and a 24' x 24' insulated detached two stall garage. FIVE bedrooms and two baths (one with granite countertops) and a bonus media or office area upstairs. Large laundry room and spacious utility room, metal siding and new roof in 2020, this home awaits it's new occupants! Schedule a showing today!
Home Details
Home Type
- Single Family
Est. Annual Taxes
- $2,512
Year Built
- Built in 1920
Lot Details
- 7,231 Sq Ft Lot
- Lot Dimensions are 56 x 130
- Privacy Fence
- Wood Fence
- Corner Lot
Parking
- 2 Car Garage
Interior Spaces
- 1.5-Story Property
- Family Room
- Living Room
- Dining Room
- Home Theater
- Screened Porch
- Utility Room
- Basement
Kitchen
- Range
- Microwave
- Dishwasher
- The kitchen features windows
Bedrooms and Bathrooms
- 5 Bedrooms
- 2 Bathrooms
Laundry
- Dryer
- Washer
Utilities
- Forced Air Heating and Cooling System
Community Details
- No Home Owners Association
- Waites Add Subdivision
Listing and Financial Details
- Assessor Parcel Number 85004025430
Map
Create a Home Valuation Report for This Property
The Home Valuation Report is an in-depth analysis detailing your home's value as well as a comparison with similar homes in the area
Home Values in the Area
Average Home Value in this Area
Tax History
| Year | Tax Paid | Tax Assessment Tax Assessment Total Assessment is a certain percentage of the fair market value that is determined by local assessors to be the total taxable value of land and additions on the property. | Land | Improvement |
|---|---|---|---|---|
| 2025 | $2,512 | $196,800 | $40,000 | $156,800 |
| 2024 | $2,512 | $196,800 | $40,000 | $156,800 |
| 2023 | $2,158 | $196,800 | $30,000 | $166,800 |
| 2022 | $1,676 | $184,400 | $30,000 | $154,400 |
| 2020 | $1,622 | $139,400 | $30,000 | $109,400 |
| 2019 | $1,530 | $134,200 | $30,000 | $104,200 |
| 2018 | $1,426 | $127,400 | $30,000 | $97,400 |
| 2017 | $1,380 | $118,400 | $30,000 | $88,400 |
| 2016 | $1,342 | $113,400 | $30,000 | $83,400 |
| 2015 | $1,336 | $86,400 | $22,900 | $63,500 |
| 2014 | $1,248 | $83,700 | $22,600 | $61,100 |
| 2013 | -- | $80,400 | $22,400 | $58,000 |
Source: Public Records
Property History
| Date | Event | Price | Change | Sq Ft Price |
|---|---|---|---|---|
| 08/27/2025 08/27/25 | Pending | -- | -- | -- |
| 08/19/2025 08/19/25 | For Sale | $228,900 | +83.1% | $122 / Sq Ft |
| 12/01/2014 12/01/14 | Sold | $125,000 | -2.4% | $71 / Sq Ft |
| 11/14/2014 11/14/14 | Pending | -- | -- | -- |
| 08/25/2014 08/25/14 | For Sale | $128,100 | -- | $73 / Sq Ft |
Source: NorthstarMLS
Purchase History
| Date | Type | Sale Price | Title Company |
|---|---|---|---|
| Deed | $152,500 | -- | |
| Warranty Deed | -- | None Available | |
| Warranty Deed | $125,000 | Title Professionals & Abstra | |
| Warranty Deed | $125,000 | Title Professionals & Abstra | |
| Warranty Deed | $87,700 | -- |
Source: Public Records
Mortgage History
| Date | Status | Loan Amount | Loan Type |
|---|---|---|---|
| Open | $126,000 | New Conventional | |
| Closed | $150,500 | No Value Available | |
| Closed | $129,625 | New Conventional | |
| Previous Owner | $100,000 | New Conventional | |
| Previous Owner | $0 | New Conventional |
Source: Public Records
Similar Homes in Saint Cloud, MN
Source: NorthstarMLS
MLS Number: 6774055
APN: 85-402-5430
Nearby Homes
- 1116 Kilian Blvd SE
- 1300 Kilian Blvd SE
- 816 9th Ave SE
- 1016 12th Ave SE
- 1219 12th St SE
- 1538 8th Ave SE
- 1537 11th Ave SE
- 1556 Kilian Blvd SE
- 394 2nd Ave S
- 1808 Kilian Blvd SE
- 8th 8th Ave SE
- 1425 19th St SE
- 815 5th Ave S
- 917 5th Ave S
- 508 6th Ave S
- 806 6th Ave S
- 527 6th Ave S
- 711 6th Ave S
- 707 6th Ave S
- 703 6th Ave S






