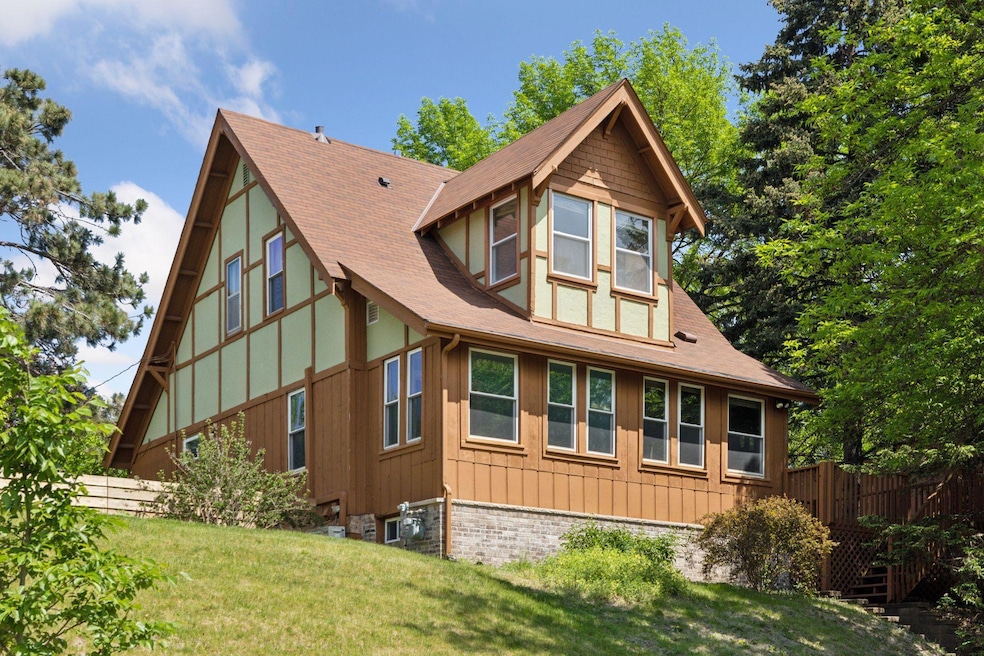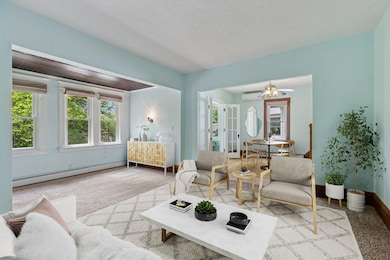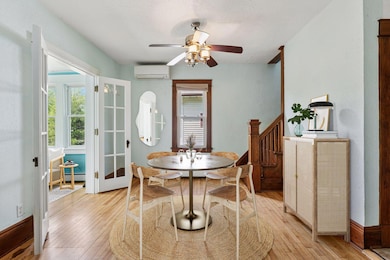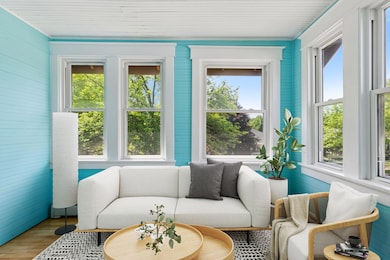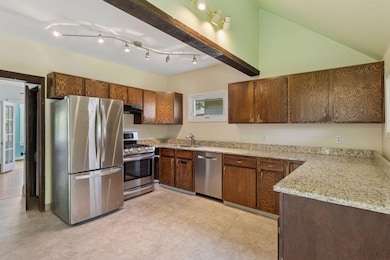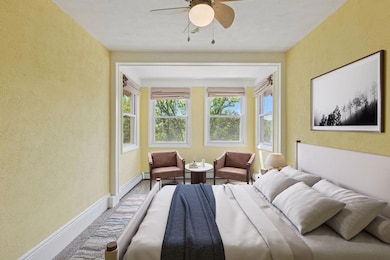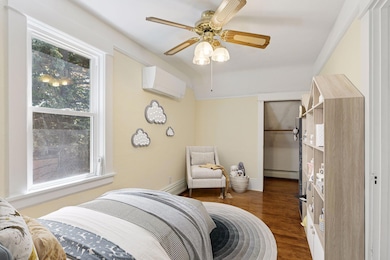
1125 James Ave Saint Paul, MN 55105
Macalester-Groveland NeighborhoodEstimated payment $2,317/month
Highlights
- Deck
- Bonus Room
- Stainless Steel Appliances
- Randolph Heights Elementary School Rated A-
- No HOA
- The kitchen features windows
About This Home
Mac-Groveland gem with great space and lots of charm! This three-bedroom, two-bathroom home is just what you are looking for. Step inside to find a mix of classic features and modern amenities. Updated windows throughout the main level offer tons of light throughout. The sunny living room with cozy carpet is open to the dining room. The dining room features classic hardwood floors and a lovely staircase. Off the dining room is a great sunroom that would be perfect as an office or sitting room to enjoy your morning coffee. In the vaulted kitchen, you’ll find granite counters, stainless steel appliances, and plenty of cabinet space. Windows line the walls looking out to the backyard, and the spacious rear entry has plenty of space for your gear at the end of the day. The main floor also features the third bedroom with hardwood floors and doors to both the living room and rear entry. The primary bedroom is spacious, sun-filled and has a great view over the trees. The heated storage room across the hall functions as a walk-in closet for the primary bedroom, but could also be turned into a home office. There is also an upper second bedroom and a remodeled full bath (2011) with a large closet. The finished lower level has been recently refreshed and is available to be made into whatever extra space you need, whether it’s a family room, game room, or guest suite with its egress window and adjacent 3⁄4 bathroom. The laundry room and utility room are also located in the lower level. Outside you’ll find a fully fenced backyard with a deck and stone patio. Get ready to spend your whole summer out in this amazing yard while relaxing, playing, or socializing. You’ll also appreciate the large one-and-a-half car garage and extra off-street parking as well. Easy access to both transit and freeways. Great location within walking distance of Trader Joes and many other shops and restaurants!
Home Details
Home Type
- Single Family
Est. Annual Taxes
- $4,868
Year Built
- Built in 1919
Lot Details
- 6,229 Sq Ft Lot
- Lot Dimensions are 50 x 125
- Property is Fully Fenced
- Chain Link Fence
Parking
- 1 Car Garage
- Garage Door Opener
Home Design
- Pitched Roof
Interior Spaces
- 1.5-Story Property
- Entrance Foyer
- Family Room
- Living Room
- Bonus Room
- Storage Room
- Finished Basement
- Basement Window Egress
Kitchen
- Range
- Microwave
- Dishwasher
- Stainless Steel Appliances
- The kitchen features windows
Bedrooms and Bathrooms
- 3 Bedrooms
Laundry
- Dryer
- Washer
Outdoor Features
- Deck
- Patio
Utilities
- Boiler Heating System
- 100 Amp Service
Community Details
- No Home Owners Association
- Lexington Park 7 Subdivision
Listing and Financial Details
- Assessor Parcel Number 102823140102
Map
Home Values in the Area
Average Home Value in this Area
Tax History
| Year | Tax Paid | Tax Assessment Tax Assessment Total Assessment is a certain percentage of the fair market value that is determined by local assessors to be the total taxable value of land and additions on the property. | Land | Improvement |
|---|---|---|---|---|
| 2023 | $4,852 | $318,800 | $134,600 | $184,200 |
| 2022 | $4,280 | $284,600 | $134,600 | $150,000 |
| 2021 | $3,852 | $273,500 | $134,600 | $138,900 |
| 2020 | $4,402 | $257,100 | $134,600 | $122,500 |
| 2019 | $3,920 | $271,700 | $134,600 | $137,100 |
| 2018 | $3,788 | $241,900 | $134,600 | $107,300 |
| 2017 | $3,522 | $241,100 | $134,600 | $106,500 |
| 2016 | $3,634 | $0 | $0 | $0 |
| 2015 | $3,230 | $232,400 | $122,400 | $110,000 |
| 2014 | $3,136 | $0 | $0 | $0 |
Property History
| Date | Event | Price | Change | Sq Ft Price |
|---|---|---|---|---|
| 06/25/2025 06/25/25 | Price Changed | $360,000 | -1.4% | $155 / Sq Ft |
| 06/11/2025 06/11/25 | Price Changed | $365,000 | -2.7% | $157 / Sq Ft |
| 05/28/2025 05/28/25 | For Sale | $375,000 | -- | $161 / Sq Ft |
Purchase History
| Date | Type | Sale Price | Title Company |
|---|---|---|---|
| Deed | -- | None Listed On Document | |
| Warranty Deed | $225,000 | -- |
Mortgage History
| Date | Status | Loan Amount | Loan Type |
|---|---|---|---|
| Previous Owner | $129,000 | New Conventional |
Similar Homes in Saint Paul, MN
Source: NorthstarMLS
MLS Number: 6722297
APN: 10-28-23-14-0102
- 1141 Palace Ave
- 1215 Palace Ave
- 1070 Jefferson Ave
- 1181 Edgcumbe Rd Unit 709
- 1181 Edgcumbe Rd Unit 501
- 1181 Edgcumbe Rd Unit 213
- 1181 Edgcumbe Rd Unit 310
- 1181 Edgcumbe Rd Unit 405
- 576 Lexington Pkwy S
- 1272 James Ave
- 1198 Saint Clair Ave
- 1174 Saint Clair Ave Unit 1174
- 1064 Lombard Ave
- 956 Juno Ave
- 1229 Stanford Ave
- 25 Benhill Rd
- 1241 Stanford Ave
- 927 James Ave
- 1268 Stanford Ave
- 15 Benhill Rd
- 470 Lexington Pkwy S
- 1136 Randolph Ave
- 535 S Lexington Pkwy S
- 360 Lexington Pkwy S
- 1031 St Clair Ave
- 1225 St Clair Ave
- 215 S Dunlap St
- 1017 Linwood Ave
- 853 Randolph Ave Unit 3
- 894 St Clair Ave
- 1010 Fairmount Ave
- 1440 Randolph Ave
- 408 Fulton St
- 1131 Lincoln Ave
- 1186 Grand Ave Unit 6
- 1529 Adrian St
- 35 Lexington Pkwy S
- 470 Lexington Pkwy S Unit 518
- 731 Victoria St S
- 1532 Randolph Ave
