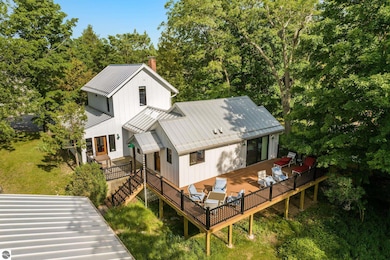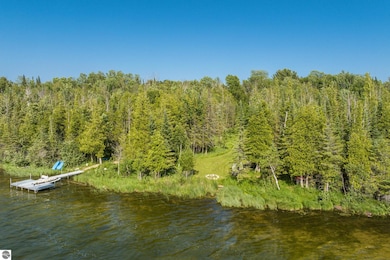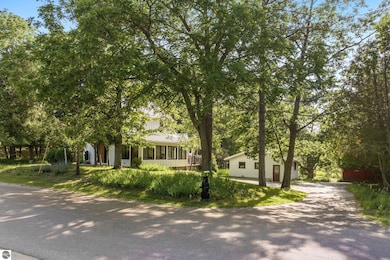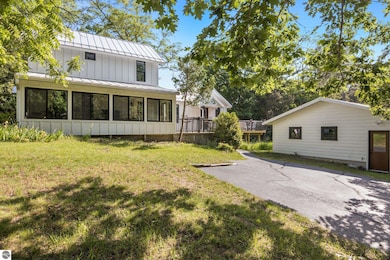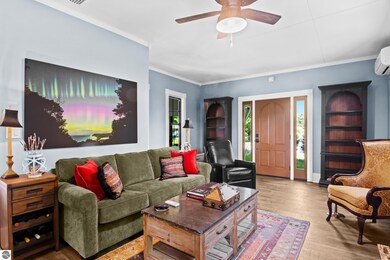11256 S Lacore Rd Empire, MI 49630
Estimated payment $7,595/month
Highlights
- Deeded Waterfront Access Rights
- Private Dock
- Sandy Beach
- 127 Feet of Waterfront
- Guest House
- Barn
About This Home
This lovingly maintained Empire Centennial Farm includes 127 feet of private frontage, with dock and boathouse, on South Bar Lake and rests on two acres. Sleeping Bear Dunes National Lakeshore and Lake Michigan is blocks away. Master carpenter Burr Getman, who constructed the D.H. Day barn and several area homes, was the original builder of this two-story, three-bedroom farmhouse and two-story 17’x24’ carriage house. Completely renovated in 2024 with new metal roofs, siding, furnace and windows. Inside features all new flooring, walls, insulation, bathrooms (including a Finnish steam shower), and custom blinds. Also the addition of mini splits for cooling in the summer. Enjoy evenings in the 3 season 22’x15’ sunporch. The living room features a wood burning fireplace and built-in entertainment center and bookcases. Kitchen highlights include cherry wood cabinets, granite counters, a snack bar and built-in desk, and a doorway to the new expansive deck with lake views. A fully equipped cottage apartment with attached garage was also updated in 2024 which includes adding a mini split for heating & cooling. The cedar-shake boathouse offers additional sleeping quarters. The grounds include many species of native plants, trees and shrubs. Among them are a forest of pine, cedar, balsam, cherry and birch. A meadow offers horseshoe pits, a natural area for badminton, apple trees, raspberries, grapes. Empire village amenities include parks, beaches, restaurants, and shops.
Home Details
Home Type
- Single Family
Est. Annual Taxes
- $6,957
Year Built
- Built in 1894
Lot Details
- 2.37 Acre Lot
- Lot Dimensions are 127x812x127x858
- 127 Feet of Waterfront
- Lake Front
- Sandy Beach
- Landscaped
- Level Lot
- The community has rules related to zoning restrictions
Home Design
- Farmhouse Style Home
- Frame Construction
- Metal Roof
- Wood Siding
Interior Spaces
- 1,434 Sq Ft Home
- 1.5-Story Property
- Bookcases
- Wood Burning Fireplace
- Water Views
Kitchen
- Oven or Range
- Dishwasher
- Granite Countertops
Bedrooms and Bathrooms
- 3 Bedrooms
- Primary Bedroom on Main
Laundry
- Dryer
- Washer
Basement
- Walk-Out Basement
- Partial Basement
- Crawl Space
Parking
- 1 Car Detached Garage
- Garage Door Opener
Outdoor Features
- Deeded Waterfront Access Rights
- Property is near a lake
- Private Dock
- Deck
Utilities
- Forced Air Heating and Cooling System
- Ductless Heating Or Cooling System
- Cable TV Available
Additional Features
- Guest House
- Barn
Community Details
Overview
- Village Of Empire Community
Recreation
- Water Sports
Map
Home Values in the Area
Average Home Value in this Area
Tax History
| Year | Tax Paid | Tax Assessment Tax Assessment Total Assessment is a certain percentage of the fair market value that is determined by local assessors to be the total taxable value of land and additions on the property. | Land | Improvement |
|---|---|---|---|---|
| 2025 | $6,957 | $388,100 | $0 | $0 |
| 2024 | $6,903 | $365,000 | $0 | $0 |
| 2023 | $1,166 | $183,000 | $0 | $0 |
| 2022 | $3,129 | $174,800 | $0 | $0 |
| 2021 | $3,102 | $167,200 | $0 | $0 |
| 2020 | $3,102 | $146,300 | $0 | $0 |
| 2019 | $1,788 | $148,900 | $0 | $0 |
| 2018 | -- | $144,600 | $0 | $0 |
| 2017 | -- | $144,300 | $0 | $0 |
| 2015 | -- | $146,300 | $0 | $0 |
| 2014 | -- | $137,500 | $0 | $0 |
Property History
| Date | Event | Price | Change | Sq Ft Price |
|---|---|---|---|---|
| 06/28/2025 06/28/25 | For Sale | $1,270,000 | +69.9% | $886 / Sq Ft |
| 06/19/2023 06/19/23 | Sold | $747,500 | -2.9% | $521 / Sq Ft |
| 05/10/2023 05/10/23 | For Sale | $769,900 | -- | $537 / Sq Ft |
Purchase History
| Date | Type | Sale Price | Title Company |
|---|---|---|---|
| Warranty Deed | $747,500 | -- | |
| Deed | $72,000 | -- |
Source: Northern Great Lakes REALTORS® MLS
MLS Number: 1935753
APN: 041-824-050-00
- 11507 S Sunset Dr Unit 32
- 11506 Crescent Dr Unit 49
- 11512 S Crescent Dr Unit 48
- 11524 S Crescent Dr Unit 46
- 11712 S Lake St
- 11738 S Lake St
- 00 W Wilce St Unit 24
- 0 S Crimson Way
- 015 W View Dr Unit 15
- 00 W Deborah Ann Trail
- 13575 S Beaver Pond Rd
- 7822 W Welch Rd
- 7950 S Shorebird Ln
- 8771 S Shorebird Ln
- 00 S Bridle Trail
- 7548 S Dune Hwy
- 0000 S Bridle Trail
- 6374 Kettle Way Unit 2
- 8489 S Glen Lake Rd
- 11530 S Crescent Dr Unit 45
- 4300 S Winged Foot Cir Unit C15
- 6444 Cedar Run
- 6028 Traverse Edge Way
- 12300 S Lovell Ln
- 5042 Karlin Rd
- 1473 Greenbrier Dr
- 31 S West Silver Lake Rd
- 3860 N Long Lake Rd
- 65 Greer Dr
- 714 #310 Randolph St
- 309 W Front St
- 2054 Essex View Dr
- 3686 Matador W
- 115 E Eighth St Unit Ivy
- 114 E Twelfth St
- 232 E State St
- 2516 Crossing Cir
- 1542 Simsbury St
- 947 S Richter Rd
- 2276 S M-37 Unit B

