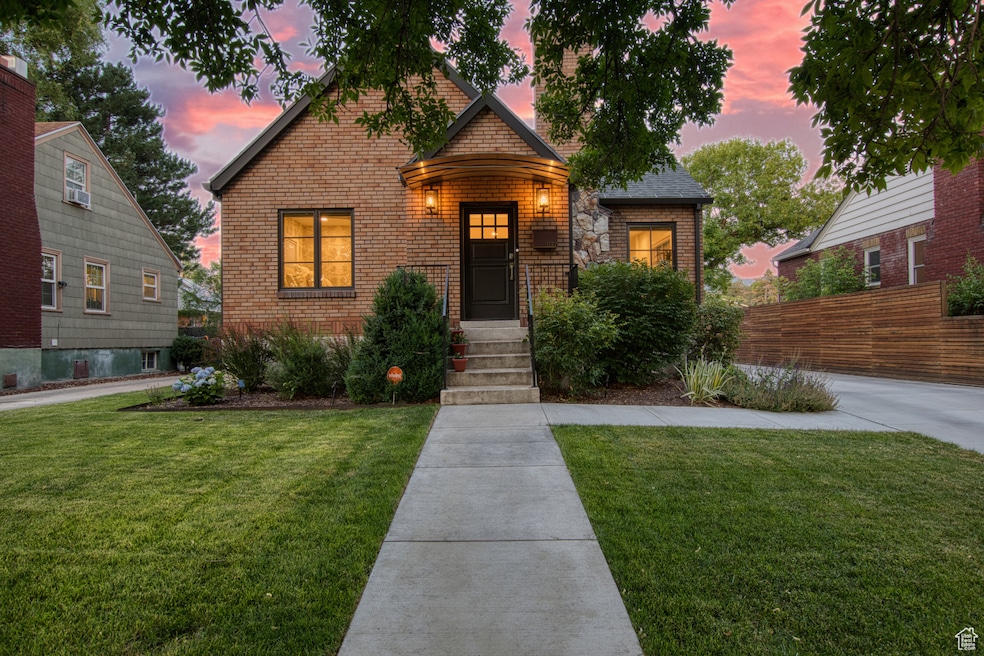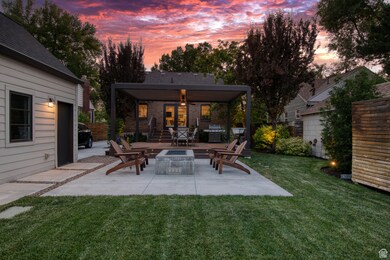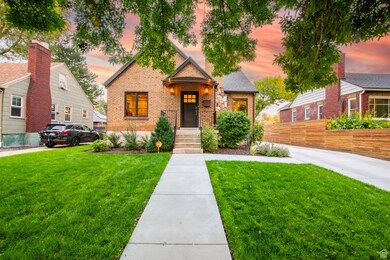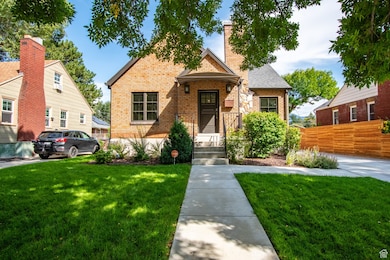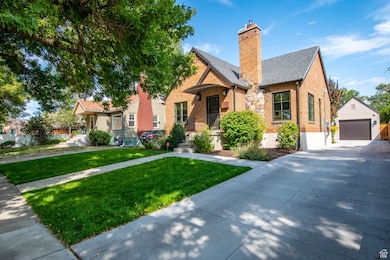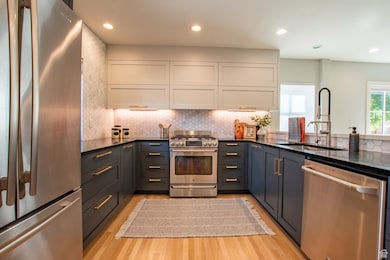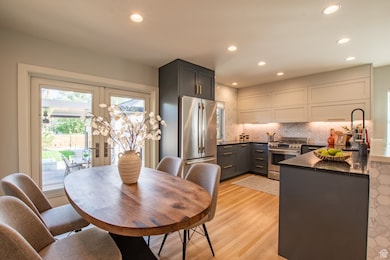
1127 S Denver St Salt Lake City, UT 84111
Liberty Wells NeighborhoodEstimated payment $5,663/month
Highlights
- Updated Kitchen
- Secluded Lot
- Main Floor Primary Bedroom
- Mature Trees
- Radiant Floor
- No HOA
About This Home
Updated Liberty Wells Gem with Luxury Finishes! Tucked away on a quiet cul-de-sac near Liberty Park and the vibrant 9th & 9th district, this beautifully remodeled home is the perfect blend of modern comfort and timeless charm. Every detail has been thoughtfully upgraded, featuring high-end finishes throughout. The main level boasts a stunning kitchen with soapstone countertops and premium appliances, while the updated bathroom includes radiant heated floors for ultimate comfort. Downstairs, the fully finished basement offers cork flooring, a stylish wet bar, and flexible living space-ideal for entertaining or relaxing. Step outside into your private backyard oasis, complete with a louvered, covered patio, a cozy gas fire pit, and immaculate landscaping. The one-car garage includes an attached flex room that's perfect for a home office, gym, or extra storage. With endless amenities nearby and a location that's hard to beat, this Liberty Wells beauty won't last long-come experience it for yourself! Square footage figures are provided as a courtesy estimate only. Buyer is advised to obtain an independent measurement.
Listing Agent
Coldwell Banker Realty (Salt Lake-Sugar House) License #11830734 Listed on: 06/26/2025

Home Details
Home Type
- Single Family
Est. Annual Taxes
- $3,816
Year Built
- Built in 1939
Lot Details
- 6,970 Sq Ft Lot
- Cul-De-Sac
- Partially Fenced Property
- Landscaped
- Secluded Lot
- Mature Trees
- Property is zoned Single-Family, 1105
Parking
- 1 Car Garage
- 3 Open Parking Spaces
Home Design
- Bungalow
- Brick Exterior Construction
Interior Spaces
- 2,137 Sq Ft Home
- 2-Story Property
- Wet Bar
- Self Contained Fireplace Unit Or Insert
- Gas Log Fireplace
- Double Pane Windows
- Shades
- Blinds
- French Doors
- Smart Doorbell
- Den
Kitchen
- Updated Kitchen
- Gas Range
- Free-Standing Range
- Disposal
- Instant Hot Water
Flooring
- Wood
- Radiant Floor
- Cork
- Tile
Bedrooms and Bathrooms
- 3 Bedrooms | 2 Main Level Bedrooms
- Primary Bedroom on Main
- 2 Full Bathrooms
Laundry
- Dryer
- Washer
Basement
- Walk-Out Basement
- Basement Fills Entire Space Under The House
Home Security
- Alarm System
- Smart Thermostat
Eco-Friendly Details
- Sprinkler System
Outdoor Features
- Covered patio or porch
- Outbuilding
Schools
- Lincoln Elementary School
- Bryant Middle School
- East High School
Utilities
- Central Heating and Cooling System
- Natural Gas Connected
Community Details
- No Home Owners Association
- Liberty Park Subdivision
Listing and Financial Details
- Assessor Parcel Number 16-07-454-005
Map
Home Values in the Area
Average Home Value in this Area
Tax History
| Year | Tax Paid | Tax Assessment Tax Assessment Total Assessment is a certain percentage of the fair market value that is determined by local assessors to be the total taxable value of land and additions on the property. | Land | Improvement |
|---|---|---|---|---|
| 2023 | $3,817 | $711,900 | $208,400 | $503,500 |
| 2022 | $3,185 | $549,500 | $204,300 | $345,200 |
| 2021 | $3,517 | $454,200 | $163,400 | $290,800 |
| 2020 | $2,801 | $416,500 | $136,200 | $280,300 |
| 2019 | $2,300 | $321,800 | $128,000 | $193,800 |
| 2018 | $2,148 | $292,700 | $128,000 | $164,700 |
| 2017 | $2,026 | $258,600 | $128,000 | $130,600 |
| 2016 | $2,059 | $249,500 | $84,400 | $165,100 |
| 2015 | $1,908 | $219,200 | $82,800 | $136,400 |
| 2014 | $1,844 | $210,200 | $81,100 | $129,100 |
Property History
| Date | Event | Price | Change | Sq Ft Price |
|---|---|---|---|---|
| 07/11/2025 07/11/25 | Pending | -- | -- | -- |
| 06/26/2025 06/26/25 | For Sale | $965,000 | -- | $452 / Sq Ft |
Purchase History
| Date | Type | Sale Price | Title Company |
|---|---|---|---|
| Special Warranty Deed | -- | None Listed On Document | |
| Special Warranty Deed | -- | -- | |
| Warranty Deed | -- | Truly Title | |
| Interfamily Deed Transfer | -- | None Available | |
| Interfamily Deed Transfer | -- | None Available | |
| Warranty Deed | -- | Aspen Title Insurance Agency | |
| Interfamily Deed Transfer | -- | None Available | |
| Personal Reps Deed | -- | Us Title Park City |
Mortgage History
| Date | Status | Loan Amount | Loan Type |
|---|---|---|---|
| Previous Owner | $69,500 | Credit Line Revolving | |
| Previous Owner | $242,330 | New Conventional | |
| Previous Owner | $29,000 | Credit Line Revolving | |
| Previous Owner | $220,500 | New Conventional | |
| Previous Owner | $225,630 | FHA |
Similar Homes in Salt Lake City, UT
Source: UtahRealEstate.com
MLS Number: 2094840
APN: 16-07-454-005-0000
- 1067 S 400 E
- 352 Hampton Ave S
- 331 Hampton Ave S
- 328 Hampton Ave S
- 1196 Liberty Wells Place
- 230 Hampton Ave S
- 922 S 400 E
- 1197 S 700 E
- 1435 S 500 E
- 557 E Cleveland Ave
- 168 Herbert Ave S
- 1373 S Green St
- 138 E Harvard Ave
- 131 E Yale Ave
- 131 Yale Ave S
- 1332 S 200 E
- 1190 S 800 E
- 807 S 500 E
- 170 E Belmont Ave Unit B8
- 170 E Belmont Ave Unit B-3
