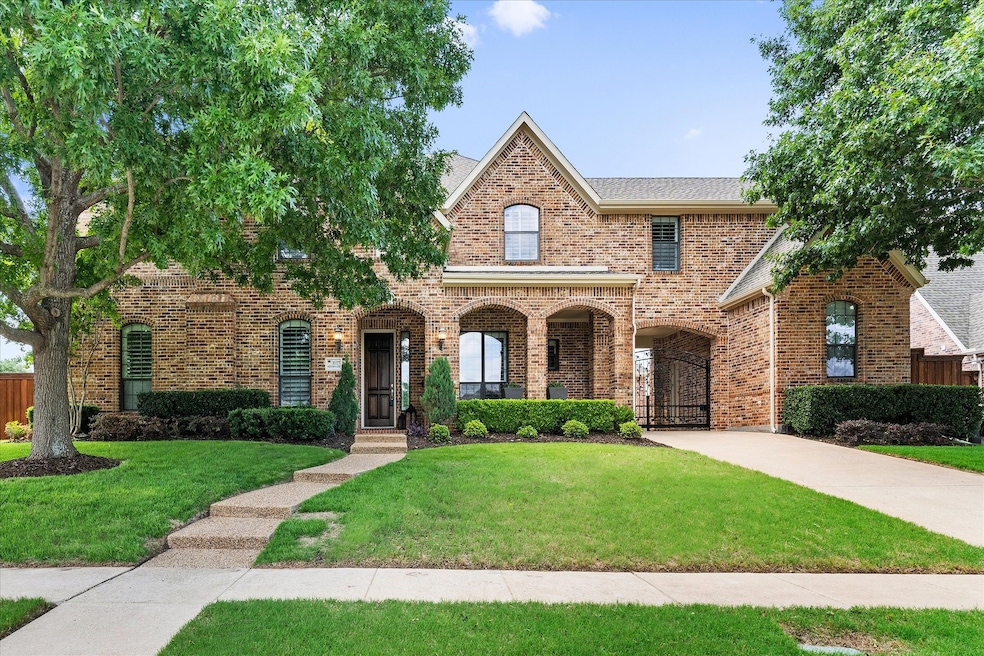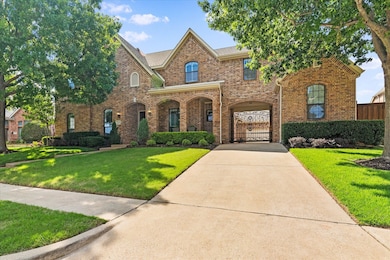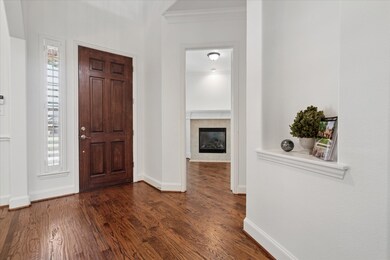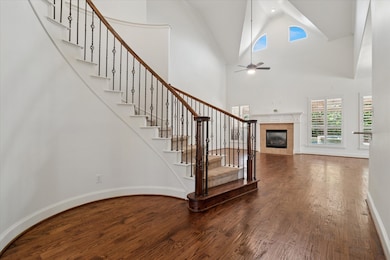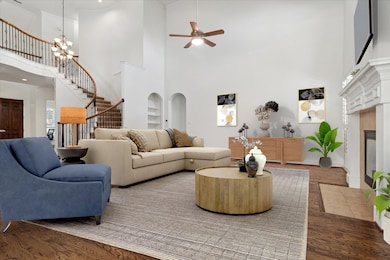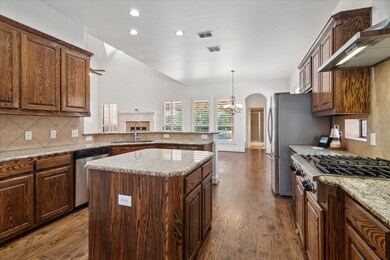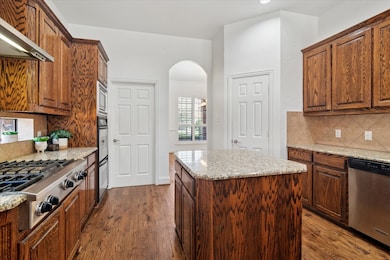
1127 Westminster Ave Murphy, TX 75094
Estimated payment $5,528/month
Highlights
- Open Floorplan
- Vaulted Ceiling
- Wood Flooring
- Martha Hunt Elementary School Rated A
- Traditional Architecture
- 2 Fireplaces
About This Home
This house has it all! New roof will be installed in June or early July. Fresh interior paint in alabaster white completed in May 2025 in all primary rooms. Five bedrooms and four and a half baths plus gameroom, office, media room and sparkling pool and outdoor living area. Primary bedroom and additional secondary bedroom and full bath down, plus three beds and two baths up. Split-bedroom plan offers plenty of privacy in all bedrooms. Huge open chef's kitchen with double oven, high-end gas stovetop, large island and breakfast bar. Cozy office-study with fireplace. Gorgeous pool added in 2011 plus covered patio, BonB fence and driveway gate, huge backyard. Plantation shutters added in 2017. Full exterior paint and refinished front door completed May 2024. Hardwood flooring added in living room and primary bed in 2022, plus additional hardwoods refinished. Three-car garage plus an extra oversized parking space next to one of the garages is big enough for a large SUV or even a boat or Jetski! See transaction desk for full list of updates and upgrades. Plenty of living space to make this beautiful house your new home!
Listing Agent
Coldwell Banker Realty Frisco Brokerage Phone: 214-636-4545 License #0659871 Listed on: 05/23/2025

Home Details
Home Type
- Single Family
Est. Annual Taxes
- $11,615
Year Built
- Built in 2005
Lot Details
- 0.32 Acre Lot
- Wood Fence
- Interior Lot
HOA Fees
- $50 Monthly HOA Fees
Parking
- 3 Car Attached Garage
- 1 Carport Space
Home Design
- Traditional Architecture
- Brick Exterior Construction
- Slab Foundation
- Composition Roof
Interior Spaces
- 4,187 Sq Ft Home
- 2-Story Property
- Open Floorplan
- Vaulted Ceiling
- Chandelier
- 2 Fireplaces
- Wood Burning Fireplace
Kitchen
- Eat-In Kitchen
- Double Oven
- Gas Cooktop
- Microwave
- Dishwasher
- Kitchen Island
- Granite Countertops
- Disposal
Flooring
- Wood
- Carpet
- Ceramic Tile
Bedrooms and Bathrooms
- 5 Bedrooms
- Walk-In Closet
- 5 Full Bathrooms
- Double Vanity
Home Security
- Home Security System
- Fire and Smoke Detector
Outdoor Features
- Gunite Pool
- Covered patio or porch
- Exterior Lighting
- Rain Gutters
Schools
- Hunt Elementary School
- Mcmillen High School
Utilities
- Central Heating and Cooling System
- Vented Exhaust Fan
- High Speed Internet
- Cable TV Available
Community Details
- Association fees include management, ground maintenance
- Rolling Ridge HOA
- Rolling Ridge Estates Ph 2 Subdivision
Listing and Financial Details
- Legal Lot and Block 6 / K
- Assessor Parcel Number R810100K00601
Map
Home Values in the Area
Average Home Value in this Area
Tax History
| Year | Tax Paid | Tax Assessment Tax Assessment Total Assessment is a certain percentage of the fair market value that is determined by local assessors to be the total taxable value of land and additions on the property. | Land | Improvement |
|---|---|---|---|---|
| 2023 | $10,930 | $676,664 | $204,750 | $559,574 |
| 2022 | $12,047 | $615,149 | $157,500 | $547,077 |
| 2021 | $11,548 | $559,226 | $126,000 | $433,226 |
| 2020 | $11,320 | $542,000 | $126,000 | $416,000 |
| 2019 | $11,744 | $536,000 | $126,000 | $410,000 |
| 2018 | $12,338 | $558,000 | $126,000 | $432,000 |
| 2017 | $11,429 | $516,903 | $126,000 | $390,903 |
| 2016 | $10,663 | $505,000 | $126,000 | $379,000 |
| 2015 | $8,844 | $463,987 | $99,750 | $364,237 |
Property History
| Date | Event | Price | Change | Sq Ft Price |
|---|---|---|---|---|
| 07/02/2025 07/02/25 | Pending | -- | -- | -- |
| 06/20/2025 06/20/25 | Price Changed | $849,990 | -2.9% | $203 / Sq Ft |
| 05/23/2025 05/23/25 | For Sale | $875,000 | -- | $209 / Sq Ft |
Purchase History
| Date | Type | Sale Price | Title Company |
|---|---|---|---|
| Vendors Lien | -- | Capital Title | |
| Vendors Lien | -- | New Frontier Title Llc |
Mortgage History
| Date | Status | Loan Amount | Loan Type |
|---|---|---|---|
| Open | $420,000 | Credit Line Revolving | |
| Closed | $292,000 | Credit Line Revolving | |
| Closed | $239,000 | Purchase Money Mortgage | |
| Closed | $30,100 | Stand Alone Second | |
| Previous Owner | $416,000 | Fannie Mae Freddie Mac | |
| Closed | $104,000 | No Value Available |
Similar Homes in Murphy, TX
Source: North Texas Real Estate Information Systems (NTREIS)
MLS Number: 20946278
APN: R-8101-00K-0060-1
- 1217 Mandeville Dr
- 1217 Avondale Dr
- 508 Wentworth Ln
- 1114 Crosswind Dr
- 1006 Cardinal Ct
- 945 Brentwood Dr
- 537 Quail Run Dr
- 213 Sherwood Dr
- 605 Royal Glen Dr
- 1304 Salsbury Cir
- 132 Sherwood Dr
- 926 Falcon Trail
- 1333 Thornwood Dr
- 436 Dakota Dr
- 448 Huntington Dr
- 119 Windsor Dr
- 826 Mustang Ridge Dr
- 200 Osman Dr
- 720 Mallard Trail
- 221 Roy Rogers Ln
