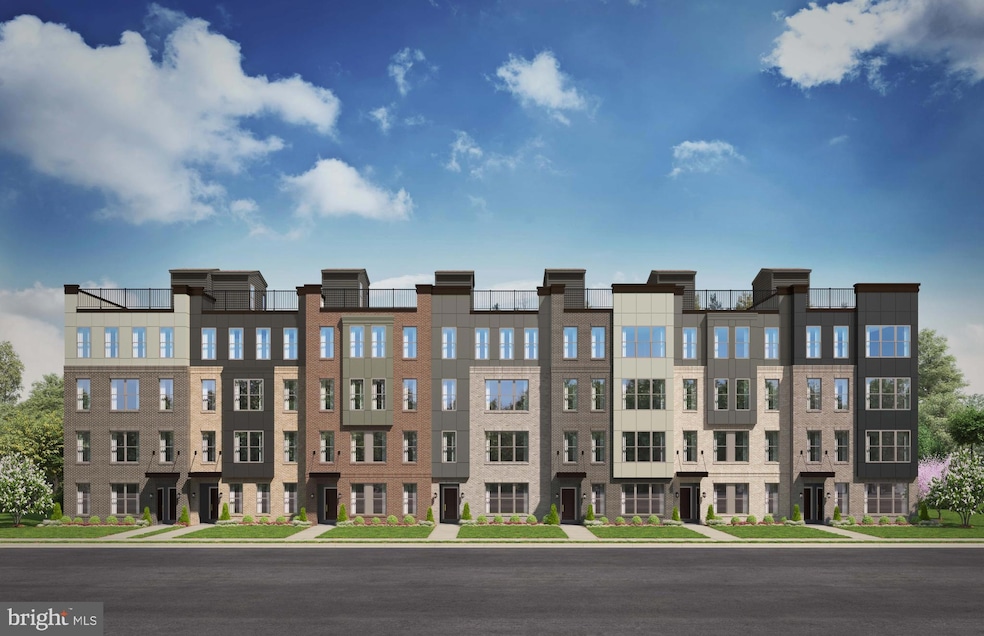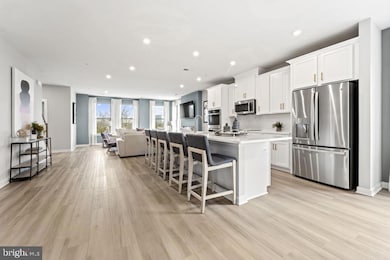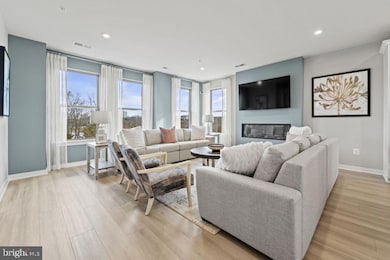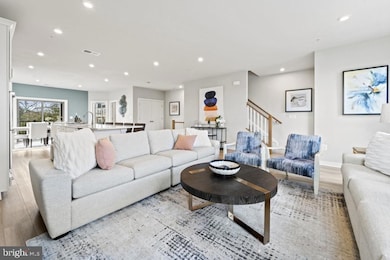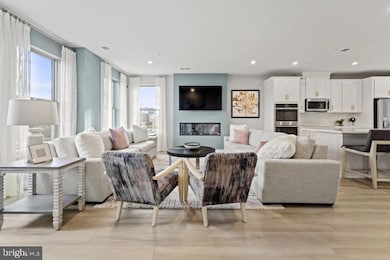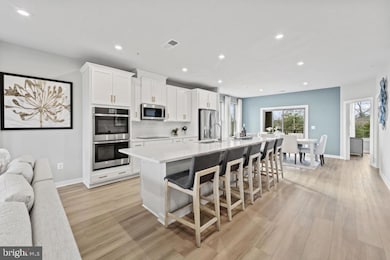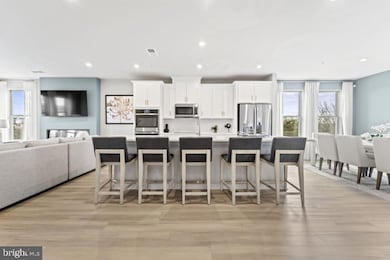
11270 Dorothy Vaughan Rd Manassas, VA 20109
Wellington NeighborhoodEstimated payment $3,992/month
Highlights
- New Construction
- Eat-In Gourmet Kitchen
- Contemporary Architecture
- E.H. Marsteller Middle School Rated A-
- Open Floorplan
- Ceiling height of 9 feet or more
About This Home
Discover Stanley Martin Homes’ newest planned community, perfectly situated in the heart of Prince William County—a commuter's dream just minutes from I-66, the VRE, and I-95. This vibrant location offers unparalleled convenience, surrounded by the Hylton Performing Arts Center, George Mason Aquatic Center, Two Silos, Black Sheep Restaurant, and a variety of shopping, fine dining, and casual eateries just moments away. Our amenity-rich community is designed for modern living, featuring an expansive pool, a stylish clubhouse, pickleball courts, cozy fire pits, a dog park, tot lots, and scenic walking trails throughout. Choose from four thoughtfully designed, open-concept floor plans, offering 2-4 bedrooms, gourmet kitchens, and 1-2 car garages. Each home is beautifully crafted with curated design packages to suit every style and color palette. Enjoy additional perks such as rooftop terraces, loft spaces, and ample parking for homeowners and guests. We’re excited to welcome you home to this exceptional community soon! *Photos are of a similar Jenkins home.
Open House Schedule
-
Sunday, July 20, 202512:00 to 5:00 pm7/20/2025 12:00:00 PM +00:007/20/2025 5:00:00 PM +00:00see model homeAdd to Calendar
-
Monday, July 21, 202510:00 am to 5:00 pm7/21/2025 10:00:00 AM +00:007/21/2025 5:00:00 PM +00:00see model homeAdd to Calendar
Townhouse Details
Home Type
- Townhome
Year Built
- Built in 2025 | New Construction
Lot Details
- Property is in excellent condition
HOA Fees
Parking
- 1 Car Attached Garage
- Rear-Facing Garage
Home Design
- Contemporary Architecture
- Slab Foundation
- Shingle Siding
- Stone Siding
- Vinyl Siding
- Brick Front
Interior Spaces
- 2,400 Sq Ft Home
- Property has 2 Levels
- Open Floorplan
- Ceiling height of 9 feet or more
- Recessed Lighting
- Double Pane Windows
- ENERGY STAR Qualified Windows with Low Emissivity
- Insulated Windows
- Bay Window
- Window Screens
- Family Room Off Kitchen
- Dining Area
Kitchen
- Eat-In Gourmet Kitchen
- Breakfast Area or Nook
- Built-In Double Oven
- Cooktop<<rangeHoodToken>>
- <<microwave>>
- Dishwasher
- Kitchen Island
- Upgraded Countertops
- Disposal
Bedrooms and Bathrooms
- 3 Bedrooms
- Walk-In Closet
Schools
- Ellis Elementary School
- Marsteller Middle School
- Unity Reed High School
Utilities
- Forced Air Heating and Cooling System
- Vented Exhaust Fan
- Underground Utilities
- 60+ Gallon Tank
- Cable TV Available
Listing and Financial Details
- Tax Lot 274
Community Details
Overview
- $1,500 Capital Contribution Fee
- Association fees include exterior building maintenance, road maintenance, sewer, snow removal, trash
- Built by Stanley Martin Homes
- Innovation Town Center Subdivision, Julianne Floorplan
Amenities
- Common Area
Recreation
- Jogging Path
- Bike Trail
Pet Policy
- Dogs and Cats Allowed
Map
Home Values in the Area
Average Home Value in this Area
Property History
| Date | Event | Price | Change | Sq Ft Price |
|---|---|---|---|---|
| 07/10/2025 07/10/25 | For Sale | $542,825 | -- | $226 / Sq Ft |
Similar Homes in Manassas, VA
Source: Bright MLS
MLS Number: VAPW2099220
- 11268 Dorothy Vaughan Rd
- 11274 Dorothy Vaughn Rd
- 11282 Dorothy Vaughn Rd
- 11276 Dorothy Vaughn Rd
- 9086 Katherine Johnson Ave
- 9064 Katherine Johnson Ave
- 9080 Katherine Johnson Ave
- 9074 Katherine Johnson Ave
- 9076 Katherine Johnson Ave
- 9068 Katherine Johnson Ave
- 9001 Katherine Johnson Ave
- 8997 Katherine Johnson Ave
- 11229 Aristotle St
- 11292 Aristotle St
- 11294 Aristotle St
- 8892 Curie St
- 11233 Einstein St
- 8998 Katherine Johnson Ave
- 11272 Dorothy Vaughan Rd
- 11217 Einstein St
- 11296 Aristotle St
- 11601 Hokie Stone Loop
- 11138 Wortham Crest Cir Unit 118
- 10904 Pope St
- 11775 Boltonia Dr
- 8198 Winstead Place
- 11961 Rayborn Creek Dr
- 9032 Ribbon Falls Loop
- 11201 Partnership Ln
- 8151 Bayonet Way Unit 102
- 9000 Landings Dr
- 11212 Chatterly Loop
- 8098 Ravens Crest Ct
- 10819 Gambril Dr
- 9211 Cascade Falls Dr
- 10630 Provincial Dr Unit A
- 10608 Provincial Dr Unit 12
- 10618 Provincial Dr Unit C
- 9240 Cascade Falls Dr
- 8854 Teakwood Ct
