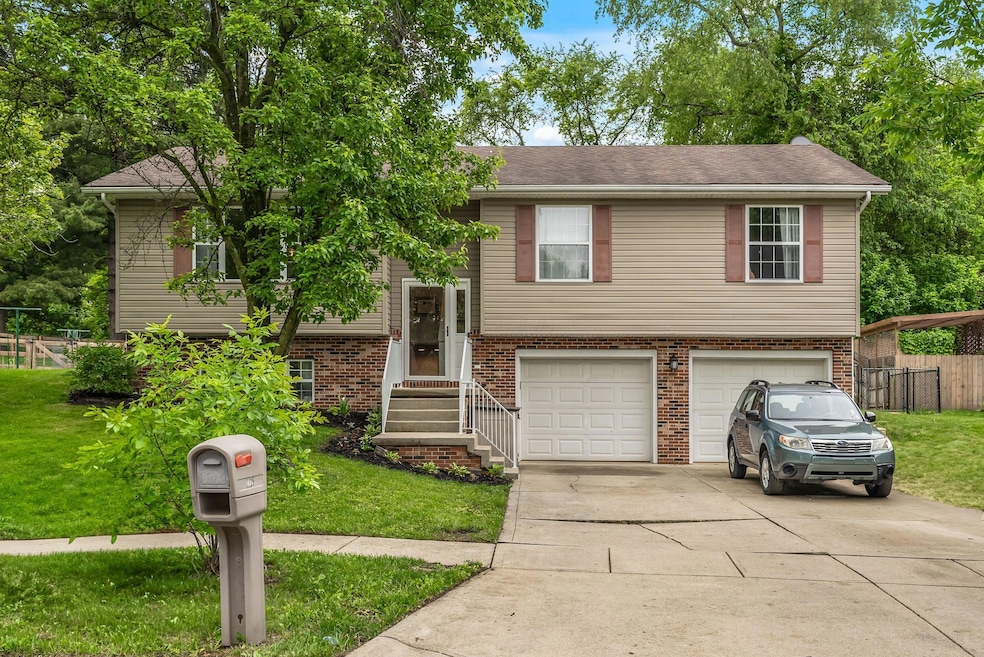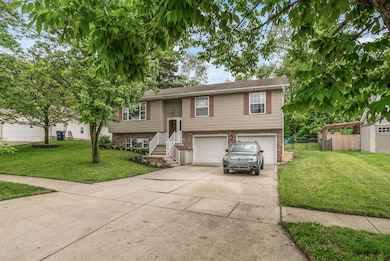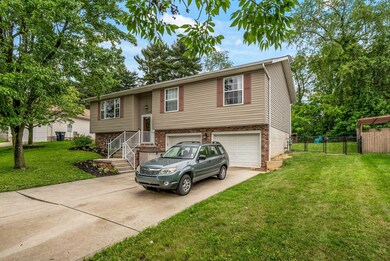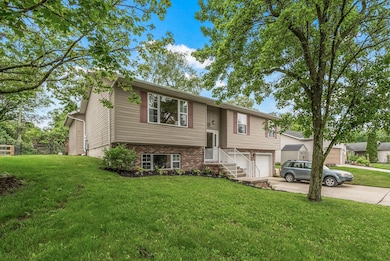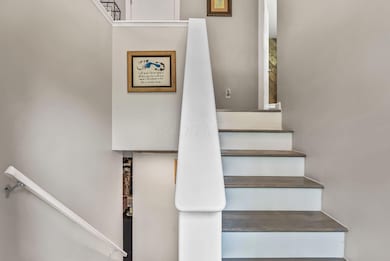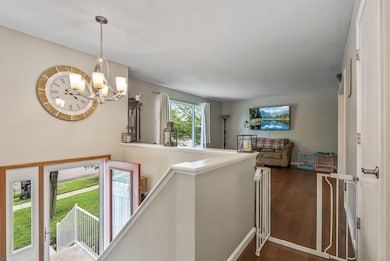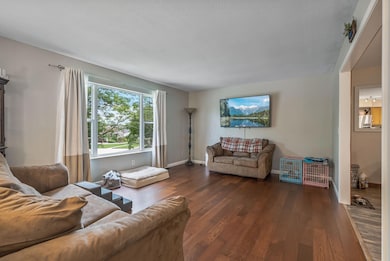
1129 Coventry Cir Lancaster, OH 43130
Estimated payment $2,004/month
Highlights
- Above Ground Pool
- 2 Car Attached Garage
- Family Room
- Deck
- Forced Air Heating and Cooling System
About This Home
Welcome to 1129 Coventry Circle — a beautifully updated bi-level home in the heart of Lancaster! Built in 1994, this 3-bedroom, 2.1-bathroom gem offers a spacious layout perfect for both everyday living and entertaining.Upstairs, you'll find a bright and inviting living room, updated flooring throughout, and stylishly renovated bathrooms and light fixtures. The kitchen and dining area flow seamlessly to the large family room — your own private retreat! Step outside to enjoy a fenced-in backyard with an above-ground pool and wrap-around deck, ideal for summer gatherings.The lower level features a versatile rec room with endless possibilities — a second living area, home gym, or playroom.Bonus for buyers: the seller is offering a $10,000 credit toward the replacement of the HVAC system, giving you the opportunity to upgrade with your own preferences in mind.Don't miss your chance to own this move-in-ready home with modern touches and plenty of space to enjoy. Schedule your showing today!
Home Details
Home Type
- Single Family
Est. Annual Taxes
- $3,098
Year Built
- Built in 1994
Lot Details
- 8,276 Sq Ft Lot
- Sloped Lot
Parking
- 2 Car Attached Garage
Home Design
- Split Level Home
- Bi-Level Home
- Brick Exterior Construction
- Block Foundation
- Vinyl Siding
Interior Spaces
- 1,989 Sq Ft Home
- Family Room
- Partial Basement
- Laundry on lower level
Bedrooms and Bathrooms
- 3 Bedrooms
Outdoor Features
- Above Ground Pool
- Deck
Utilities
- Forced Air Heating and Cooling System
- Gas Water Heater
Listing and Financial Details
- Assessor Parcel Number 05-36295-000
Map
Home Values in the Area
Average Home Value in this Area
Tax History
| Year | Tax Paid | Tax Assessment Tax Assessment Total Assessment is a certain percentage of the fair market value that is determined by local assessors to be the total taxable value of land and additions on the property. | Land | Improvement |
|---|---|---|---|---|
| 2024 | $7,245 | $80,590 | $10,760 | $69,830 |
| 2023 | $2,994 | $80,590 | $10,760 | $69,830 |
| 2022 | $3,012 | $80,590 | $10,760 | $69,830 |
| 2021 | $2,461 | $63,140 | $10,240 | $52,900 |
| 2020 | $2,358 | $63,140 | $10,240 | $52,900 |
| 2019 | $2,242 | $63,140 | $10,240 | $52,900 |
| 2018 | $2,007 | $52,680 | $10,240 | $42,440 |
| 2017 | $2,008 | $53,700 | $10,240 | $43,460 |
| 2016 | $1,956 | $53,700 | $10,240 | $43,460 |
| 2015 | $2,006 | $53,460 | $10,240 | $43,220 |
| 2014 | $1,911 | $53,460 | $10,240 | $43,220 |
| 2013 | $1,911 | $53,460 | $10,240 | $43,220 |
Property History
| Date | Event | Price | Change | Sq Ft Price |
|---|---|---|---|---|
| 06/16/2025 06/16/25 | Price Changed | $329,000 | -3.2% | $165 / Sq Ft |
| 06/06/2025 06/06/25 | For Sale | $340,000 | 0.0% | $171 / Sq Ft |
| 06/03/2025 06/03/25 | Pending | -- | -- | -- |
| 05/30/2025 05/30/25 | For Sale | $340,000 | -- | $171 / Sq Ft |
Purchase History
| Date | Type | Sale Price | Title Company |
|---|---|---|---|
| Interfamily Deed Transfer | -- | Avenue 365 Lender Svcs Llc | |
| Survivorship Deed | $145,000 | Valmer Land Title Agency | |
| Interfamily Deed Transfer | -- | Attorney | |
| Deed | $107,229 | -- |
Mortgage History
| Date | Status | Loan Amount | Loan Type |
|---|---|---|---|
| Open | $132,815 | FHA | |
| Closed | $142,373 | FHA | |
| Closed | $145,000 | New Conventional | |
| Closed | $142,000 | Unknown | |
| Closed | $101,850 | New Conventional |
Similar Homes in Lancaster, OH
Source: Columbus and Central Ohio Regional MLS
MLS Number: 225015817
APN: 05-36295-000
- 1904 Cedar Hill Rd
- 817 Pennsylvania Ave
- 1708 Cedar Hill Rd
- 221 S Baker Ave
- 114 S Cedar Ave
- 130 Boving Rd
- 819 Spring St
- 148 N Ohio Ave
- 1636 W Mulberry St
- 1815 Union St
- 2300 Stonewall Cemetery Rd SW
- 317 Busby Ave
- 1214 W Mulberry St
- 1721 Union St
- 1202 W Mulberry St
- 1647 Union St
- 531 W Hubert Ave
- 507 Shoshone Dr
- 124 Harrison Ave
- 507 Brumfield Rd
- 315 Washington Ave
- 123 N Broad St
- 322 E Chestnut St
- 225 E Allen St Unit 225 East Allen Street
- 1237 Watermark Dr
- 1733 Bellmeadow Dr
- 1300 Community Way
- 601 N Maple St
- 1545 Timbertop St
- 2753 Michaelsway Ave
- 805 E Wheeling St
- 1317 E Wheeling St
- 2661 Spring Grove Ave
- 1250 Sheridan Dr
- 1420 Laura Ave
- 1366 Sheridan Dr
- 1410 Sheridan Dr
- 1503 D Monmouth St
- 1939 Independence Blvd
- 1903 Ream Dr
