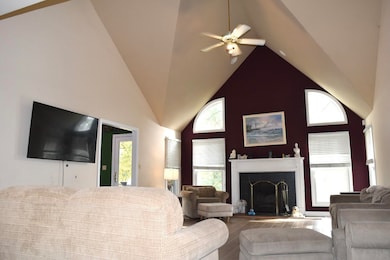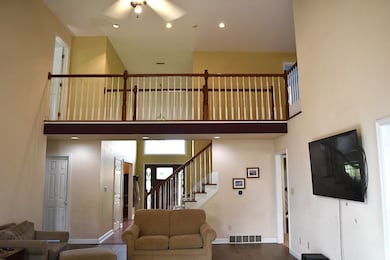113 Briarcliff Point Huntington, WV 25704
Estimated payment $2,305/month
Highlights
- Popular Property
- Deck
- Wood Flooring
- In Ground Pool
- Wooded Lot
- Cul-De-Sac
About This Home
Welcome to your dream home in the desirable Briarcliff community! This elegant residence offers over 5,700 square feet of finished living space on a 1.2-acre private lot tucked away on a quiet cul-de-sac. Inside you’ll find 4 spacious bedrooms and 4.5 bathrooms, thoughtfully designed for comfort and style. The open-concept living areas feature high ceilings, abundant natural light and seamless flow—perfect for both everyday living and entertaining. Step outside to your own backyard oasis, complete with a 14' x 24' swimming pool, ideal for relaxing or hosting summer gatherings. House also has a generator to ensure peace of mind year-round.
Home Details
Home Type
- Single Family
Est. Annual Taxes
- $10
Year Built
- Built in 2001
Lot Details
- 1.24 Acre Lot
- Cul-De-Sac
- Level Lot
- Wooded Lot
HOA Fees
- $80 Monthly HOA Fees
Home Design
- Brick or Stone Mason
- Shingle Roof
Interior Spaces
- 5,761 Sq Ft Home
- 2.5-Story Property
- Wet Bar
- Fireplace
- Insulated Windows
- Partially Finished Basement
- Basement Fills Entire Space Under The House
- Dishwasher
- Washer and Dryer Hookup
Flooring
- Wood
- Wall to Wall Carpet
- Laminate
- Concrete
- Tile
Bedrooms and Bathrooms
- 5 Bedrooms
Parking
- 2 Car Attached Garage
- Parking Pad
- Garage Door Opener
- On-Street Parking
Outdoor Features
- In Ground Pool
- Deck
- Porch
Schools
- Ceredo-Kenova Elementary School
- Ceredo Kenova Middle School
- Spring Valley High School
Utilities
- Central Heating and Cooling System
- Cable TV Available
Community Details
- Briarcliff Subdivision
Map
Home Values in the Area
Average Home Value in this Area
Tax History
| Year | Tax Paid | Tax Assessment Tax Assessment Total Assessment is a certain percentage of the fair market value that is determined by local assessors to be the total taxable value of land and additions on the property. | Land | Improvement |
|---|---|---|---|---|
| 2024 | $10 | $790 | $790 | $0 |
| 2023 | $10 | $780 | $780 | $0 |
| 2022 | $10 | $790 | $790 | $0 |
| 2021 | $10 | $790 | $790 | $0 |
| 2020 | $10 | $790 | $790 | $0 |
| 2019 | $10 | $790 | $790 | $0 |
| 2018 | $10 | $790 | $790 | $0 |
| 2017 | $10 | $790 | $790 | $0 |
| 2016 | $10 | $780 | $780 | $0 |
| 2015 | $10 | $790 | $780 | $10 |
| 2014 | $10 | $790 | $780 | $10 |
Property History
| Date | Event | Price | List to Sale | Price per Sq Ft |
|---|---|---|---|---|
| 10/27/2025 10/27/25 | For Sale | $424,900 | -- | $74 / Sq Ft |
Source: Huntington Board of REALTORS®
MLS Number: 182541
APN: 12-3E-00680000
- .58 Goodwill Rd
- 283 High St Unit 283 High Street, CER
- 547 Broad Hollow Rd
- 158 1st St W
- 1114 Chestnut St
- 6478 County Road 1
- 1104 Beech St
- 559 Hidden Valley Rd
- 1410 Maple St
- 312 13th St
- 12 Stoney Brook Dr
- 1588 Sheri Ln
- 32 Green Dr
- 186 Grandview Gardens Rd
- 1600 Glen Ave
- 2235 Route 75
- 6944 County Road 1
- 1523 Greenbrier Dr
- 1604 Sycamore St
- 320 Township Road 1086
- 1616 Spring Valley Dr Unit Park Place 40
- 1616 Spring Valley Dr
- 1616 Spring Valley Dr Unit Park Place 8
- 4539 Piedmont Rd
- 2305 Adams Ave Unit 25
- 4 Wood Ln
- 652 Adams Ave Unit Apartment 2
- 221 W 9th Ave Unit 221
- 511 2nd St Unit 3
- 511 2nd St Unit 1
- 511 2nd St Unit 4
- 403 8th Ave Unit 4
- 704 10th Ave Unit 1R
- 704 10th Ave Unit 2
- 1003 8th St Unit 2
- 942 12th Ave Unit 1
- 1212 10th St
- 1235-1241 Charleston Ave
- 3262 8th St
- 3047 Simpson Rd Unit Three







