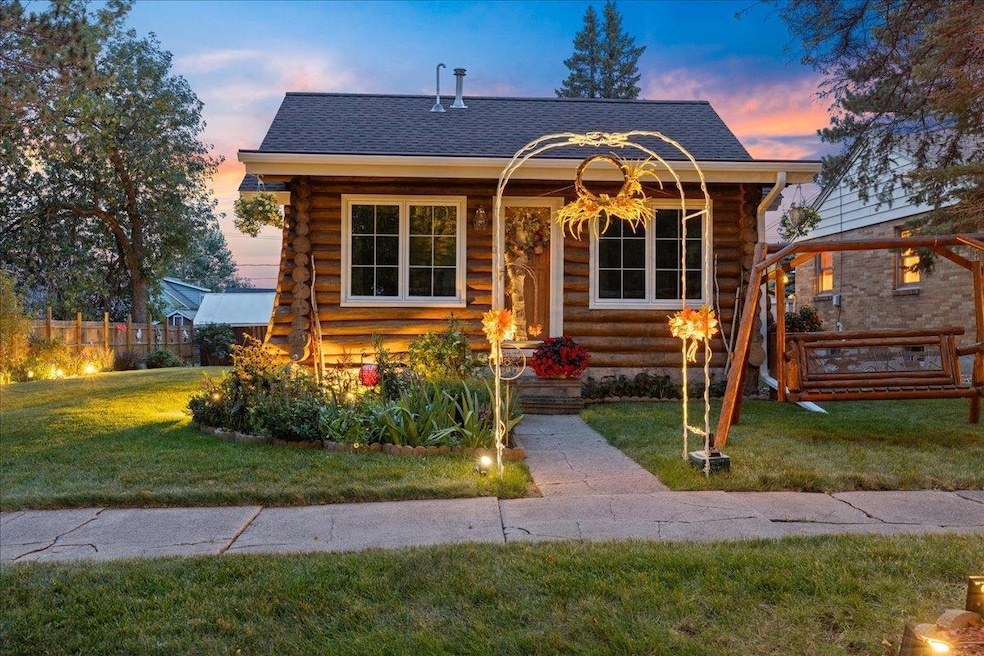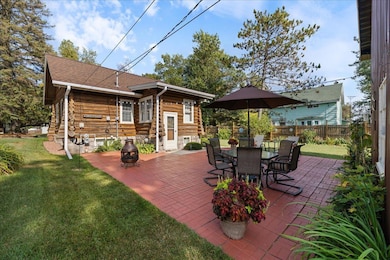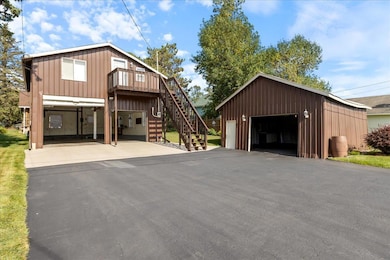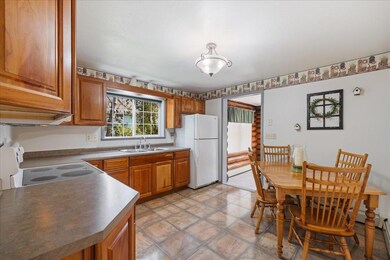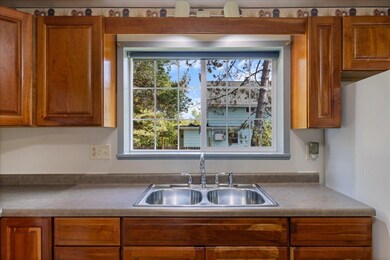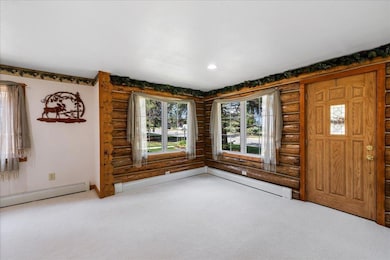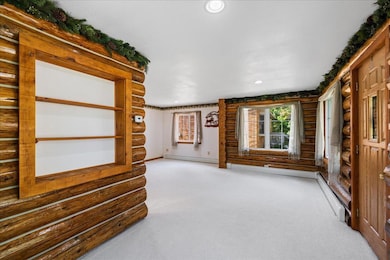
113 E Minnesota Ave Gilbert, MN 55741
Estimated payment $1,431/month
Highlights
- Guest Suite with Kitchen
- No HOA
- Eat-In Kitchen
- Main Floor Primary Bedroom
- The kitchen features windows
- Patio
About This Home
MOTIVATED SELLER. Be prepared to fall in love...adorable and exceptionally well-maintained full log home with private partially fenced in yard filled with perennials and a back yard patio that will beckon you to BBQ’s; full hand-cut stone basement could be finished for more living space; countless updates including roof, gutters, electrical and plumbing updates, water heater, and more! The massive 4-stall garage has lift systems, a 10'door, insulated, heated for your home shop; Another storage garage also on the property there is a fully updated and adorable 1-bedroom apartment/office/craft area above the garage to increase your household income with rental or Air B&B potential! All close to MN OHV Park, Giant's Ridge, Lake Ore-be-Gone, Mesabi Bike Trail and More. This home is meticulous and has been well taken care of and is ready for you to call it HOME, you have found your PLACE...call for your personal tour today!
Home Details
Home Type
- Single Family
Est. Annual Taxes
- $1,940
Year Built
- Built in 1934
Lot Details
- 8,712 Sq Ft Lot
- Lot Dimensions are 160x60
- Partially Fenced Property
- Wood Fence
- Additional Parcels
Parking
- 5 Car Garage
Home Design
- Log Siding
Interior Spaces
- 1,108 Sq Ft Home
- 1.5-Story Property
- Electric Fireplace
- Living Room
- Basement Fills Entire Space Under The House
Kitchen
- Eat-In Kitchen
- Range
- Disposal
- The kitchen features windows
Bedrooms and Bathrooms
- 3 Bedrooms
- Primary Bedroom on Main
- Guest Suite with Kitchen
Laundry
- Dryer
- Washer
Outdoor Features
- Patio
Utilities
- Boiler Heating System
- 200+ Amp Service
Community Details
- No Home Owners Association
Listing and Financial Details
- Assessor Parcel Number 060001000560
Map
Home Values in the Area
Average Home Value in this Area
Tax History
| Year | Tax Paid | Tax Assessment Tax Assessment Total Assessment is a certain percentage of the fair market value that is determined by local assessors to be the total taxable value of land and additions on the property. | Land | Improvement |
|---|---|---|---|---|
| 2023 | $1,788 | $135,400 | $5,500 | $129,900 |
| 2022 | $1,788 | $119,500 | $4,500 | $115,000 |
| 2021 | $1,614 | $119,500 | $4,500 | $115,000 |
| 2020 | $1,688 | $103,800 | $4,100 | $99,700 |
| 2019 | $1,454 | $110,700 | $4,100 | $106,600 |
| 2018 | $1,202 | $105,500 | $4,100 | $101,400 |
| 2017 | $1,324 | $102,400 | $2,900 | $99,500 |
| 2016 | $1,184 | $102,400 | $2,900 | $99,500 |
| 2015 | $939 | $60,700 | $2,000 | $58,700 |
| 2014 | $939 | $60,700 | $2,000 | $58,700 |
Property History
| Date | Event | Price | Change | Sq Ft Price |
|---|---|---|---|---|
| 06/24/2025 06/24/25 | Price Changed | $239,000 | -7.7% | $216 / Sq Ft |
| 09/20/2024 09/20/24 | For Sale | $259,000 | -- | $234 / Sq Ft |
Purchase History
| Date | Type | Sale Price | Title Company |
|---|---|---|---|
| Sheriffs Deed | $49,097 | None Available |
Mortgage History
| Date | Status | Loan Amount | Loan Type |
|---|---|---|---|
| Open | $15,000 | Credit Line Revolving |
Similar Homes in Gilbert, MN
Source: NorthstarMLS
MLS Number: 6604136
APN: 060001000560
- 114 E Wisconsin Ave
- 119 E Michigan Ave
- 215 E Michigan Ave
- 115 W Wisconsin Ave
- 203 New Jersey Ave W
- 111 E Nebraska Ave
- 403 S Broadway Ave
- 117 New York Ave E
- 507 Indiana Ave W
- 107 Louisiana Ave W
- 117 Boulder Blvd Unit 14
- 717 Bourgin Rd
- 78 Vermillion Dr
- 77 Vermillion Dr
- 7384 Ely Lake Dr
- 41 Cuyuna Dr
- 20 Vermillion Dr
