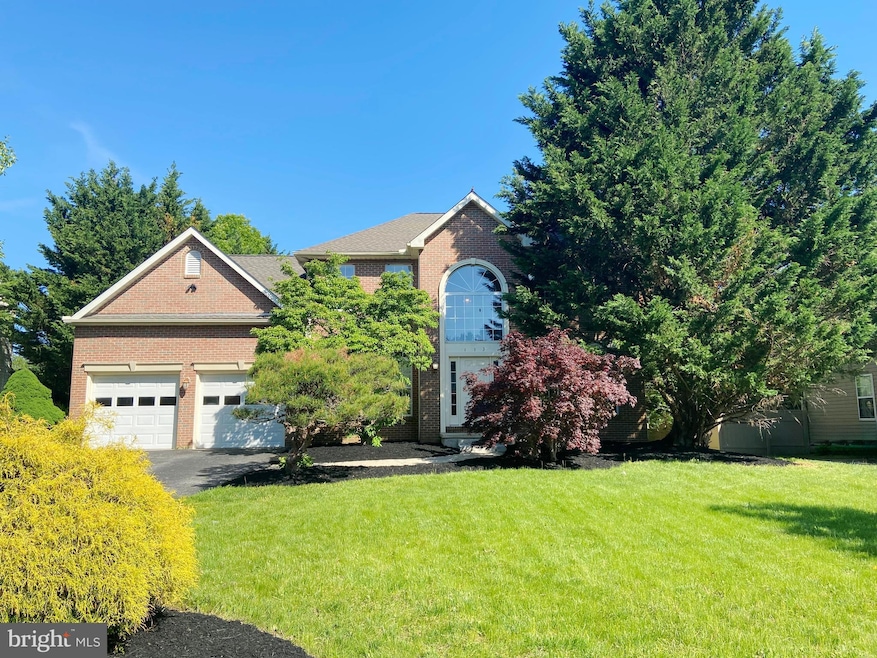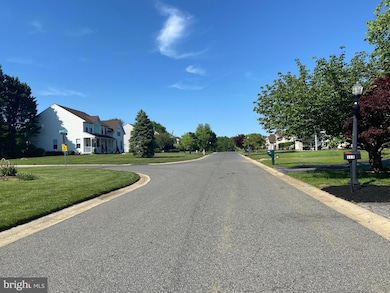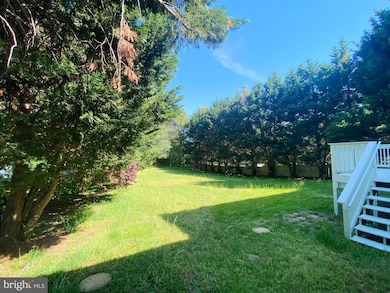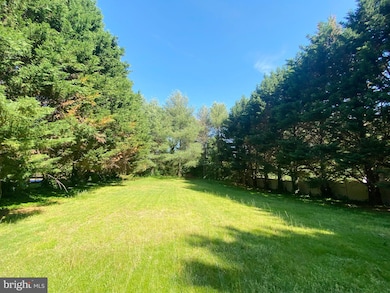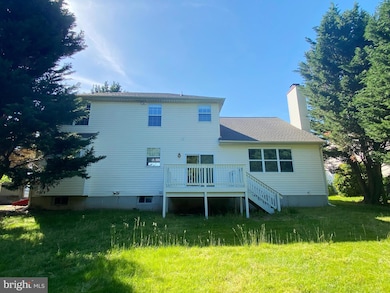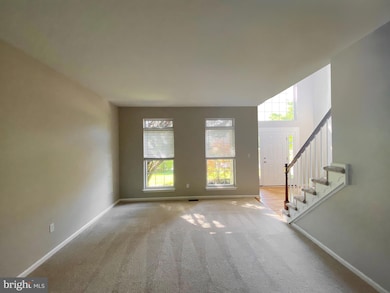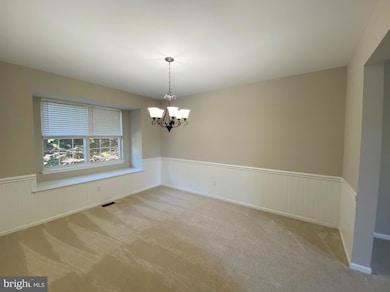
113 Emerald Ridge Dr Bear, DE 19701
Kirkwood NeighborhoodEstimated payment $3,590/month
Highlights
- Colonial Architecture
- 2 Car Direct Access Garage
- Back and Front Yard
- 1 Fireplace
- Forced Air Heating and Cooling System
About This Home
Great new price! Welcome to this stunning move-in ready home located in the rarely available neighborhood of Emerald Ridge. This beautiful 4 bedroom, 2.5 bath home offers the perfect blend of comfort, style, and functionality. From the moment you step through the front door, you're greeted by soaring ceilings in the entry that create a bright and open atmosphere. Freshly painted throughout, the interior features brand new carpet and refinished hardwood floors that add warmth and elegance to every room.
The main level includes a formal living room and dining room, as well as a private office with French doors—ideal for remote work or study. The spacious family room with a cozy fireplace flows seamlessly into the kitchen and opens up to a deck through sliding glass doors. The private backyard is deep and level, offering ample space for gardening or entertaining.
Upstairs, you'll find nicely sized bedrooms with plenty of closet space and natural light. The primary suite includes an en suite bath, creating a private retreat. A convenient main floor laundry room and an unfinished basement provide excellent additional storage or the potential for future living space. A new roof and a 2-car garage complete the package, making this home truly turnkey.
Don’t miss the opportunity to make this gorgeous property your own. Please see agent remarks for additional information.
Home Details
Home Type
- Single Family
Est. Annual Taxes
- $3,053
Year Built
- Built in 1996
Lot Details
- 0.5 Acre Lot
- Lot Dimensions are 82.20 x 265.00
- Back and Front Yard
- Property is zoned NC21
HOA Fees
- $13 Monthly HOA Fees
Parking
- 2 Car Direct Access Garage
- Garage Door Opener
- Driveway
Home Design
- Colonial Architecture
- Aluminum Siding
- Vinyl Siding
Interior Spaces
- 2,350 Sq Ft Home
- Property has 2 Levels
- 1 Fireplace
- Partial Basement
- Laundry on main level
Bedrooms and Bathrooms
- 4 Bedrooms
Schools
- William Penn High School
Utilities
- Forced Air Heating and Cooling System
- Natural Gas Water Heater
Community Details
- Emerald Ridge Subdivision
Listing and Financial Details
- Tax Lot 058
- Assessor Parcel Number 12-002.30-058
Map
Home Values in the Area
Average Home Value in this Area
Tax History
| Year | Tax Paid | Tax Assessment Tax Assessment Total Assessment is a certain percentage of the fair market value that is determined by local assessors to be the total taxable value of land and additions on the property. | Land | Improvement |
|---|---|---|---|---|
| 2024 | $3,398 | $97,700 | $14,200 | $83,500 |
| 2023 | $3,106 | $97,700 | $14,200 | $83,500 |
| 2022 | $3,234 | $97,700 | $14,200 | $83,500 |
| 2021 | $3,233 | $97,700 | $14,200 | $83,500 |
| 2020 | $3,253 | $97,700 | $14,200 | $83,500 |
| 2019 | $3,607 | $97,700 | $14,200 | $83,500 |
| 2018 | $3,201 | $97,700 | $14,200 | $83,500 |
| 2017 | $2,999 | $97,700 | $14,200 | $83,500 |
| 2016 | $2,673 | $97,700 | $14,200 | $83,500 |
| 2015 | $2,673 | $97,700 | $14,200 | $83,500 |
| 2014 | $2,688 | $97,700 | $14,200 | $83,500 |
Property History
| Date | Event | Price | Change | Sq Ft Price |
|---|---|---|---|---|
| 07/09/2025 07/09/25 | Price Changed | $599,900 | -2.4% | $255 / Sq Ft |
| 06/10/2025 06/10/25 | Price Changed | $614,900 | -2.4% | $262 / Sq Ft |
| 05/14/2025 05/14/25 | For Sale | $629,900 | -- | $268 / Sq Ft |
Purchase History
| Date | Type | Sale Price | Title Company |
|---|---|---|---|
| Sheriffs Deed | $511,673 | None Available | |
| Deed | $190,000 | The Security Title Guarantee | |
| Deed | $380,000 | None Available | |
| Deed | $378,000 | -- | |
| Deed | $248,500 | -- |
Mortgage History
| Date | Status | Loan Amount | Loan Type |
|---|---|---|---|
| Previous Owner | $395,342 | FHA | |
| Previous Owner | $304,000 | Purchase Money Mortgage | |
| Previous Owner | $76,000 | Unknown | |
| Previous Owner | $321,300 | New Conventional | |
| Previous Owner | $160,000 | No Value Available |
Similar Homes in Bear, DE
Source: Bright MLS
MLS Number: DENC2080244
APN: 12-002.30-058
- 1140 Governor Lea Rd
- 1247 Red Lion Rd
- 103 Smiths Ln
- 1646 Bear Corbitt Rd
- 113 Garwood Dr
- 677 Old Porter Rd
- 121 Willow Oak Blvd
- 1500 Bear Corbitt Rd
- 120 Wynnefield Rd
- 121 Wynnefield Rd
- 1904 Mccoy Rd
- 18 Regal Ct
- 208 Derrickson St
- 190 Wynnefield Rd
- 250 Rushes Dr
- 2145 Meredith Way Unit 676
- 206 Mangum Dr
- 129 Kingston Dr
- 102 Lewis Ct
- 201 Colonial Downs Ct Unit 2101
- 106 Sirius Dr
- 1 Kennedy Cir
- 101 Colonial Downs Ct Unit 1102
- 50 Turnberry Ct
- 218 Remi Dr
- 121 Carlotta Dr
- 10 James Ct
- 1502 S Dupont Hwy
- 187 Auckland Dr
- 2102 Ashkirk Dr
- 2 Plover Cir
- 49 Willow Place
- 9 Wellington Dr
- 270 Brandywine Dr
- 900 Woodchuck Place
- 104 Sandburg Place
- 43 Lisa Dr
- 36 Birchgrove Rd
- 13 Denny Cir
- 219 Fieldstone Ln
