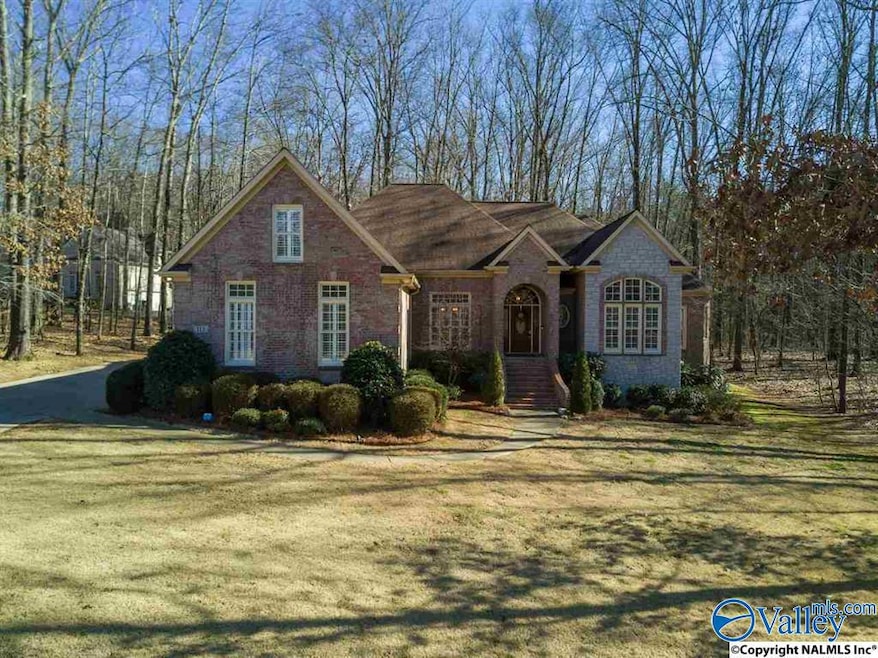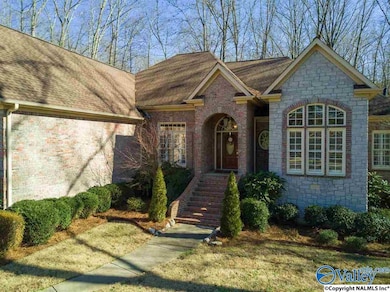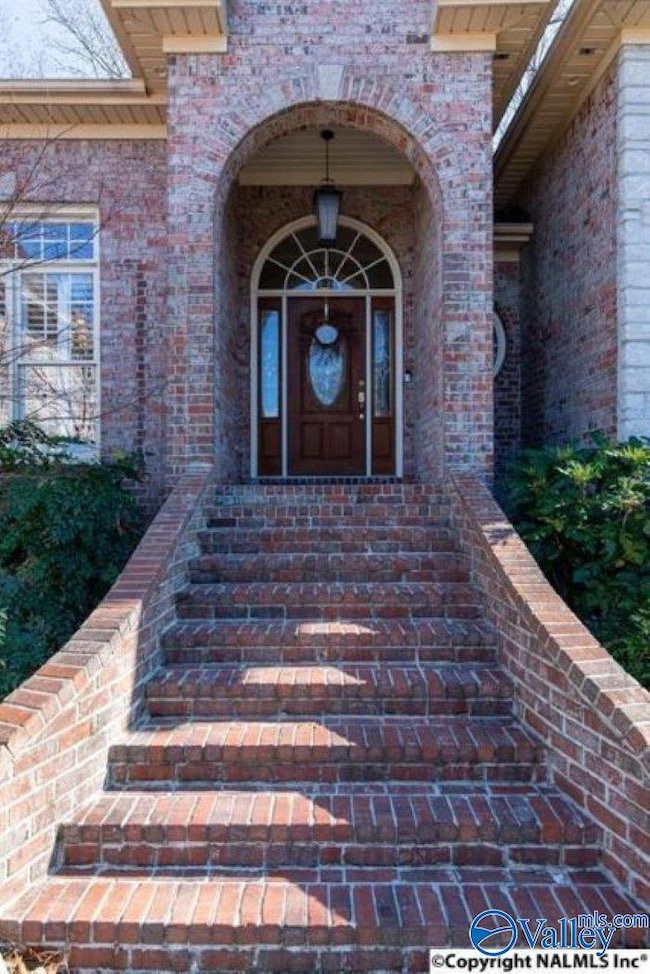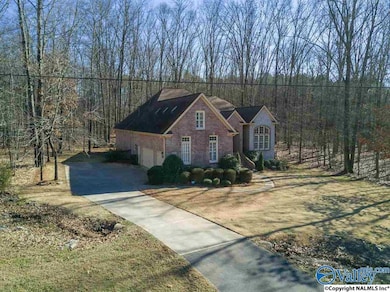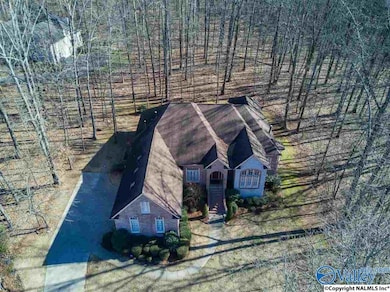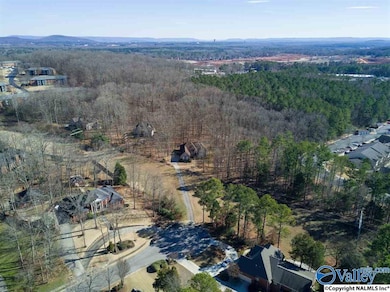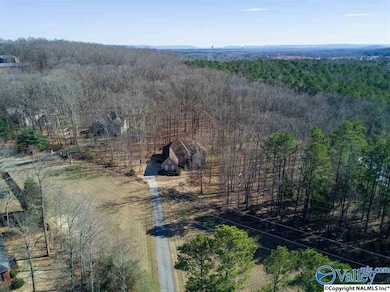
113 Napa Valley Way Madison, AL 35758
Estimated payment $3,954/month
Highlights
- Hot Property
- 2.91 Acre Lot
- 2 Fireplaces
- Madison Elementary School Rated A+
- Main Floor Primary Bedroom
- Central Heating and Cooling System
About This Home
This stunning, hand crafted luxury home is a must see! This home is situated on a 2.91 acre private treed lot! Located in the heart of Madison on a Cul-da-sac, boasting 4 bedrooms, 4 baths, isolated owner's suite with sitting area & glamour bath with jetted garden tub & tiled walk around shower; eat-in kitchen with stainless steel appliances and hardwood flooring, formal dining room, study, bonus with sky lights (could be 5th bedroom), two gas log fireplaces (1 in owner's suite), ceiling fans throughout, recessed lighting, hardwoods, large sun room with skylights, deck & 3 car side entry garage.
Home Details
Home Type
- Single Family
Year Built
- Built in 2003
HOA Fees
- $32 Monthly HOA Fees
Home Design
- Brick Exterior Construction
Interior Spaces
- 3,912 Sq Ft Home
- Property has 2 Levels
- 2 Fireplaces
- Gas Log Fireplace
- Crawl Space
Bedrooms and Bathrooms
- 4 Bedrooms
- Primary Bedroom on Main
Parking
- 3 Car Garage
- Side Facing Garage
Schools
- Journey Middle Elementary School
- Bob Jones High School
Additional Features
- 2.91 Acre Lot
- Central Heating and Cooling System
Community Details
- Stratford Square Estates HOA
- Stratford Square Estates Subdivision
Listing and Financial Details
- Tax Lot 23
Map
Home Values in the Area
Average Home Value in this Area
Tax History
| Year | Tax Paid | Tax Assessment Tax Assessment Total Assessment is a certain percentage of the fair market value that is determined by local assessors to be the total taxable value of land and additions on the property. | Land | Improvement |
|---|---|---|---|---|
| 2024 | -- | $55,100 | $6,060 | $49,040 |
| 2023 | $0 | $55,100 | $6,060 | $49,040 |
| 2022 | $0 | $48,560 | $6,060 | $42,500 |
| 2021 | $3,080 | $45,420 | $6,060 | $39,360 |
| 2020 | $3,080 | $44,860 | $5,500 | $39,360 |
| 2019 | $2,541 | $44,860 | $5,500 | $39,360 |
| 2018 | $2,494 | $44,040 | $0 | $0 |
| 2017 | $2,116 | $37,460 | $0 | $0 |
| 2016 | $2,116 | $37,460 | $0 | $0 |
| 2015 | $4,328 | $74,920 | $0 | $0 |
| 2014 | $2,098 | $37,320 | $0 | $0 |
Property History
| Date | Event | Price | Change | Sq Ft Price |
|---|---|---|---|---|
| 07/11/2025 07/11/25 | For Sale | $710,000 | +63.2% | $181 / Sq Ft |
| 01/05/2020 01/05/20 | Off Market | $435,000 | -- | -- |
| 10/04/2019 10/04/19 | Sold | $435,000 | -5.4% | $111 / Sq Ft |
| 08/20/2019 08/20/19 | Pending | -- | -- | -- |
| 07/05/2019 07/05/19 | For Sale | $459,900 | 0.0% | $118 / Sq Ft |
| 06/26/2019 06/26/19 | Pending | -- | -- | -- |
| 06/14/2019 06/14/19 | Price Changed | $459,900 | -1.1% | $118 / Sq Ft |
| 02/01/2019 02/01/19 | For Sale | $464,900 | +36.5% | $119 / Sq Ft |
| 02/01/2015 02/01/15 | Off Market | $340,500 | -- | -- |
| 10/30/2014 10/30/14 | Sold | $340,500 | -2.7% | $94 / Sq Ft |
| 10/29/2014 10/29/14 | Pending | -- | -- | -- |
| 09/03/2014 09/03/14 | For Sale | $349,900 | -- | $96 / Sq Ft |
Purchase History
| Date | Type | Sale Price | Title Company |
|---|---|---|---|
| Warranty Deed | $435,000 | Bold Title Llc | |
| Foreclosure Deed | $268,277 | None Available |
Mortgage History
| Date | Status | Loan Amount | Loan Type |
|---|---|---|---|
| Open | $447,970 | VA | |
| Closed | $435,000 | VA | |
| Previous Owner | $435,737 | Unknown |
Similar Homes in Madison, AL
Source: ValleyMLS.com
MLS Number: 21893924
APN: 16-05-15-0-004-073.031
- 371 Shelton Rd
- 140 Summerview Dr
- 105 Hylis Cir
- 206 Springvale Cir
- 112 Wingfield Dr
- 341 Autumn Ln
- 395 Oakland Rd
- 306 Autumn Ln
- 316 Autumn Ln
- 344 Autumn Ln
- 111 Carrie Dr
- 108 Betty Garrett Dr
- 117 Bruce Dr
- 16 Cain St
- 468 Oakland Rd
- 606 Ambrose Dr
- 137 Carrie Dr
- 703 Cardinal Ave
- 148 Carrie Dr
- 145 Carrie Dr
- 2300 Colonial Lake Dr
- 120 Park Square Ln
- 201 Water Hill Rd
- 205 Pine Ridge Rd
- 219 Pine Ridge Rd
- 2002 Flagstone Dr
- 206 Springvale Cir
- 114 Westscott Dr Unit B
- 103 Wingfield Dr
- 114 Springfield Ln
- 127 Westscott Dr Unit A
- 194 Shelton Rd
- 240 Stadium Way
- 435 Oakland Rd
- 200 Town Madison Blvd
- 128 Canterbury Dr
- 105 Oak Shade Dr
- 112 Maple Spring Trail
- 102 Canterbury Cir
- 697 Crestview Dr
