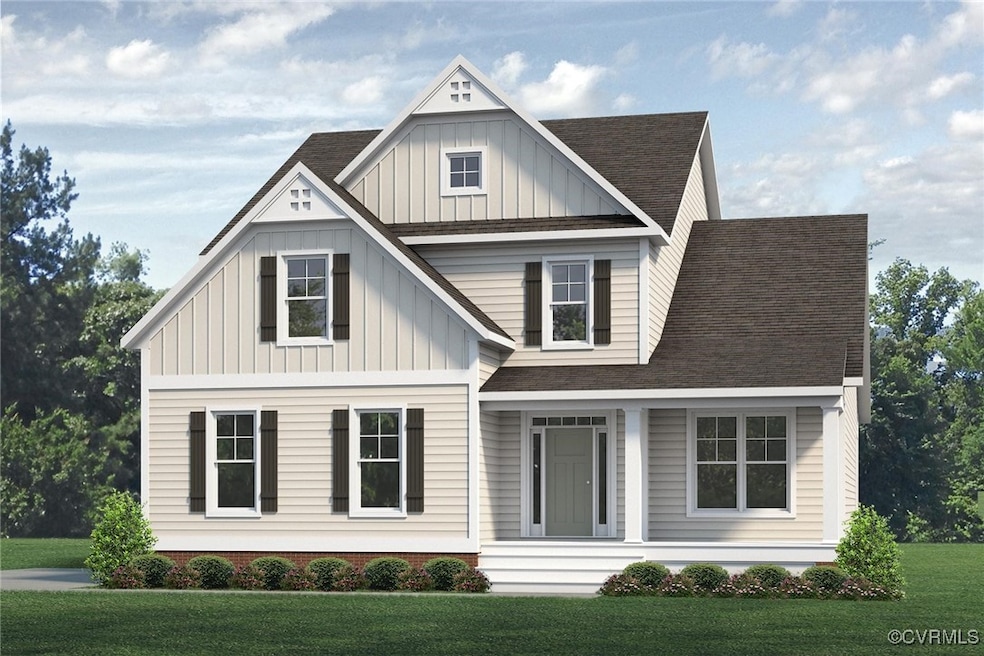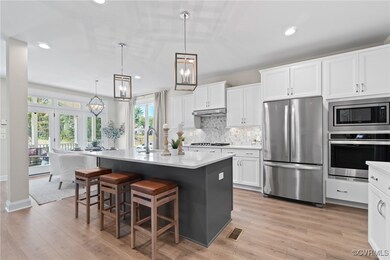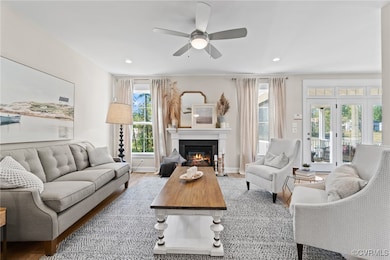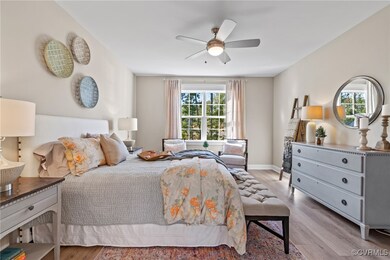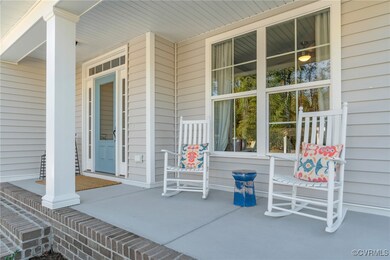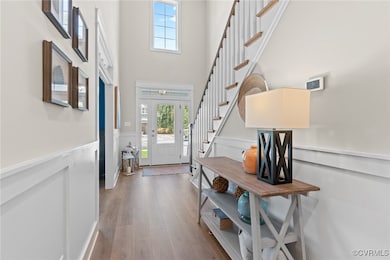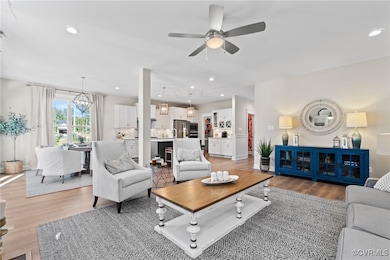
113 Steyland St Ashland, VA 23005
Estimated payment $3,293/month
Highlights
- Under Construction
- ENERGY STAR Certified Homes
- Main Floor Primary Bedroom
- Liberty Middle School Rated A-
- Craftsman Architecture
- Loft
About This Home
The Monterey Home Plan TO BE BUILT by Main Street Homes! This stunning Energy Star-certified two-story home offers 9-foot ceilings, an open floor plan, a laundry room on the first floor, and a two-car garage. The dining room is located off the two-story foyer, opening to a gourmet kitchen with an island, an eat-in breakfast area, and the family room. The private first-floor primary bedroom is located off of the family room and offers a walk-in closet and an en suite that includes a double vanity, garden bathtub, private water closet, and shower with bench. This home plan includes 3 bedrooms, a bathroom, a loft area, and a large bonus room or 5th bedroom on the second floor. HOME TO BE BUILT. Photos depict the floor plan and may not represent the actual home. LISTING REPRESENTS THE BASE PRICE AND LOT PREMIUM; PERSONAL SELECTIONS WILL BE ADDED, INCREASING THE FINAL PURCHASE PRICE OF THE HOME.
Home Details
Home Type
- Single Family
Est. Annual Taxes
- $932
Year Built
- Built in 2024 | Under Construction
HOA Fees
- $153 Monthly HOA Fees
Parking
- 2 Car Attached Garage
- Garage Door Opener
Home Design
- Home to be built
- Craftsman Architecture
- Frame Construction
- Shingle Roof
- HardiePlank Type
Interior Spaces
- 2,930 Sq Ft Home
- 2-Story Property
- Wired For Data
- High Ceiling
- Dining Area
- Loft
- Crawl Space
- Washer and Dryer Hookup
Kitchen
- Breakfast Area or Nook
- Microwave
- Dishwasher
- Kitchen Island
- Granite Countertops
- Disposal
Flooring
- Carpet
- Laminate
- Vinyl
Bedrooms and Bathrooms
- 4 Bedrooms
- Primary Bedroom on Main
- En-Suite Primary Bedroom
- Walk-In Closet
- Double Vanity
Schools
- Ashland Elementary School
- Liberty Middle School
- Patrick Henry High School
Utilities
- Zoned Heating and Cooling
- Heating System Uses Natural Gas
- Heat Pump System
- High Speed Internet
Additional Features
- ENERGY STAR Certified Homes
- Front Porch
Community Details
- Amburn Subdivision
Listing and Financial Details
- Tax Lot 13
- Assessor Parcel Number 7870-65-4302
Map
Home Values in the Area
Average Home Value in this Area
Tax History
| Year | Tax Paid | Tax Assessment Tax Assessment Total Assessment is a certain percentage of the fair market value that is determined by local assessors to be the total taxable value of land and additions on the property. | Land | Improvement |
|---|---|---|---|---|
| 2025 | $932 | $115,000 | $115,000 | $0 |
| 2024 | $932 | $115,000 | $115,000 | $0 |
Property History
| Date | Event | Price | Change | Sq Ft Price |
|---|---|---|---|---|
| 12/30/2024 12/30/24 | Pending | -- | -- | -- |
| 12/30/2024 12/30/24 | For Sale | $576,990 | -- | $197 / Sq Ft |
Purchase History
| Date | Type | Sale Price | Title Company |
|---|---|---|---|
| Special Warranty Deed | $1,644,000 | First American Title |
Similar Homes in the area
Source: Central Virginia Regional MLS
MLS Number: 2432588
APN: 7870-65-4302
- 124 Steyland St
- 122 Steyland St
- 254 Amburn Ln
- 246 Amburn Ln
- 221 Amburn Ln
- 505 N James St
- 443 Haley Ct
- 508 Chapman St
- 118 Lauradell Rd
- 713 Chapman St
- 703 W Vaughan Rd
- 720 Chapman St
- 0 Wesley St Unit 2431424
- 229 Lauradell Rd
- 414 John St
- 0 E Patrick St
- 109 Axton Ln
- 204 College Ave
- 302 Myrtle St Unit F
- 10520 Orchard Blossom Dr
