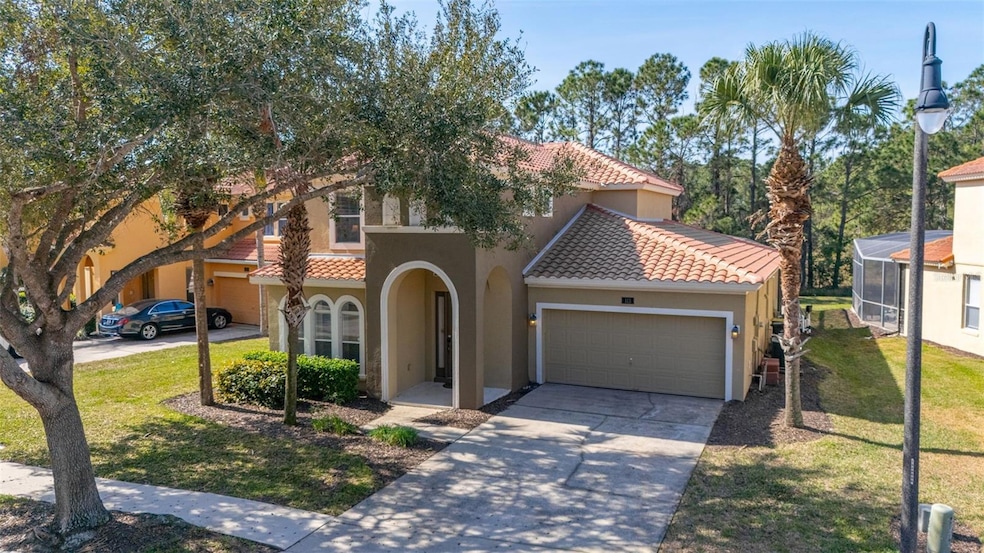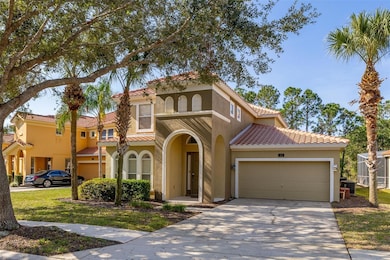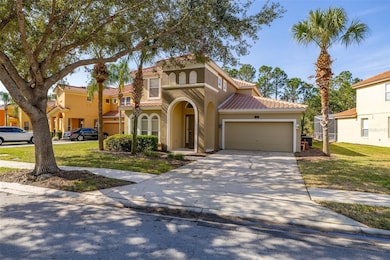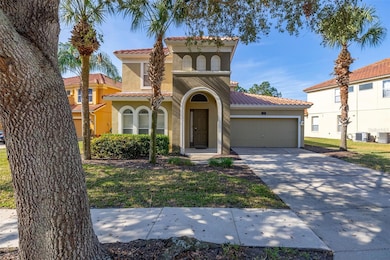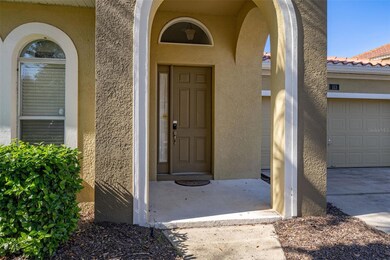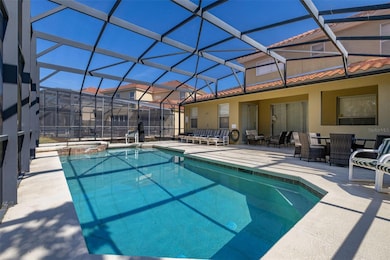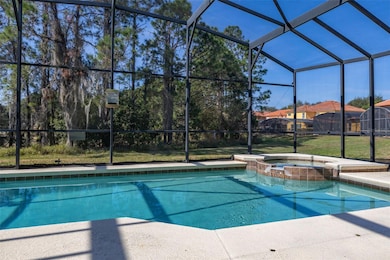
113 Tiger Lily Ct Davenport, FL 33837
Estimated payment $3,559/month
Highlights
- Fitness Center
- Gated Community
- Open Floorplan
- Screened Pool
- View of Trees or Woods
- Clubhouse
About This Home
Impressive Investment Opportunity or Dream Residential Retreat – CONSERVATION LOT in Watersong Resort!
From the moment you walk through the door, what truly sets this home apart is the space—not just in size, but in how brilliantly it's used. The layout is exceptional, offering a sense of openness and flow that’s rarely found. This home doesn’t just feel large—it feels grand. The design maximizes every square foot, giving you the true luxury of space. Whether you're entertaining guests, accommodating large groups, or simply enjoying the home for yourself, it’s a place you’ll be proud to show off.
Set on one of the most desirable cul-de-sac lots in Watersong Resort, this 5-bedroom, 3 full bath, and 2 half bath pool home enjoys a premium conservation view—backing directly onto a tranquil natural pond and protected woodlands. The peaceful setting offers unmatched privacy and natural beauty, creating a serene backdrop that makes this home truly stand out.
Currently operating as a successful short-term rental, this FULLY FURNISHED home is TURNKEY-READY with professional management in place—making it ideal for investors looking for immediate income, or families wanting a spacious primary or vacation residence.
Major upgrades add long-term value, including a BRAND NEW TILED ROOF (Dec 2024), GAS POOL HEATER (2022), and STAINLESS STEEL range & microwave appliances in a kitchen fitted with solid wood cabinetry. The main level features two generous living areas, a formal dining room, and an open-concept family room that captures stunning views of the pool and conservation beyond.
The downstairs primary king suite offers a spa-like retreat with a walk-in closet, garden tub, tiled shower, dual vanities, and a private toilet.
Outdoors, the space continues to impress. A three-panel sliding glass door opens to the covered lanai with an optional extra poolside bathroom and outdoor kitchen area. The expansive screened pool deck features a large private pool and in-ground spa—perfectly positioned to soak in those peaceful pond and woodland views. A professional pool safety fence is in place, and the pool heater ensures year-round comfort for you or your guests.
Upstairs, you'll find four additional bedrooms—two connected by a Jack-and-Jill bathroom and two served by a shared landing bath. The entire second floor was REFURNISHED (2022) with stylish, durable pieces chosen specifically to optimize short-term rental appeal and guest experience. A built-in desk area and large storage closet add practicality, while the dual-zone HVAC system keeps the home comfortable and efficient.
Watersong Resort is a gated, conservation-focused community offering a 6,700 sq ft clubhouse with a zero-entry pool, spa, fitness center, volleyball court, games room, business center, and lounge. Just minutes from ChampionsGate, I-4, dining, groceries, and world-class theme parks, it’s the perfect central location for vacationers and full-time residents alike.
Whether you're seeking a standout short-term rental investment or a luxurious Florida home to call your own, this property checks every box—location, space, upgrades, and unmatched views. Offered fully furnished and ready to go, this is your chance to own one of Watersong’s most impressive homes.
Schedule your private tour today and prepare to be amazed.
Listing Agent
HOMES OF AMERICA REALTY GROUP, Brokerage Phone: 863-420-7775 License #3094405 Listed on: 02/22/2025
Co-Listing Agent
HOMES OF AMERICA REALTY GROUP, Brokerage Phone: 863-420-7775 License #3145720
Home Details
Home Type
- Single Family
Est. Annual Taxes
- $5,517
Year Built
- Built in 2006
Lot Details
- 7,780 Sq Ft Lot
- Near Conservation Area
- Cul-De-Sac
- West Facing Home
- Mature Landscaping
- Irrigation Equipment
- Landscaped with Trees
HOA Fees
- $531 Monthly HOA Fees
Parking
- 2 Car Attached Garage
- Driveway
Property Views
- Pond
- Woods
- Garden
- Pool
Home Design
- Traditional Architecture
- Turnkey
- Slab Foundation
- Tile Roof
- Block Exterior
- Stucco
Interior Spaces
- 2,671 Sq Ft Home
- 2-Story Property
- Open Floorplan
- High Ceiling
- Ceiling Fan
- Blinds
- Sliding Doors
- Great Room
- Family Room Off Kitchen
- Combination Dining and Living Room
- Storage Room
- Inside Utility
- Fire and Smoke Detector
Kitchen
- Eat-In Kitchen
- Dinette
- Range<<rangeHoodToken>>
- <<microwave>>
- Freezer
- Ice Maker
- Dishwasher
- Solid Surface Countertops
- Solid Wood Cabinet
- Disposal
Flooring
- Carpet
- Tile
Bedrooms and Bathrooms
- 5 Bedrooms
- Primary Bedroom on Main
- Walk-In Closet
Laundry
- Laundry in Kitchen
- Dryer
- Washer
Pool
- Screened Pool
- Heated In Ground Pool
- Heated Spa
- In Ground Spa
- Gunite Pool
- Fence Around Pool
- Pool Deck
- Child Gate Fence
- Pool Tile
- Pool Lighting
Outdoor Features
- Deck
- Enclosed patio or porch
- Outdoor Kitchen
- Exterior Lighting
Schools
- Loughman Oaks Elementary School
Utilities
- Forced Air Zoned Heating and Cooling System
- Thermostat
- Underground Utilities
- Natural Gas Connected
- Electric Water Heater
- High Speed Internet
- Phone Available
- Cable TV Available
Listing and Financial Details
- Visit Down Payment Resource Website
- Tax Lot 11
- Assessor Parcel Number 27-26-24-706191-000110
Community Details
Overview
- Association fees include 24-Hour Guard, cable TV, pool, internet
- Access Difference / Angela Sullivan Association, Phone Number (407) 480-4200
- Visit Association Website
- Built by Park Square Homes
- Watersong Ph 01 Subdivision, Beverley Beach Floorplan
Amenities
- Clubhouse
- Community Mailbox
Recreation
- Community Playground
- Fitness Center
- Community Pool
- Community Spa
Security
- Security Guard
- Gated Community
Map
Home Values in the Area
Average Home Value in this Area
Property History
| Date | Event | Price | Change | Sq Ft Price |
|---|---|---|---|---|
| 05/18/2025 05/18/25 | Price Changed | $465,000 | -6.7% | $174 / Sq Ft |
| 04/02/2025 04/02/25 | Price Changed | $498,500 | -2.3% | $187 / Sq Ft |
| 02/22/2025 02/22/25 | For Sale | $510,000 | +96.2% | $191 / Sq Ft |
| 06/16/2014 06/16/14 | Off Market | $260,000 | -- | -- |
| 08/16/2012 08/16/12 | Sold | $260,000 | 0.0% | $97 / Sq Ft |
| 08/16/2012 08/16/12 | Pending | -- | -- | -- |
| 02/08/2012 02/08/12 | For Sale | $260,000 | -- | $97 / Sq Ft |
Similar Homes in Davenport, FL
Source: Stellar MLS
MLS Number: S5121236
- 143 Tigerlily Ct
- 153 Tigerlily Ct
- 163 Tigerlily Ct
- 306 Doe Dr
- 157 Deer Run Dr
- 334 Orange Cosmos Blvd
- 384 Orange Cosmos Blvd
- 394 Orange Cosmos Blvd
- 416 Orange Cosmos Blvd
- 426 Orange Cosmos Blvd
- 601 Orange Cosmos Blvd
- 1283 Butterfly
- 436 Orange Cosmos Blvd
- 1294 Butterfly
- 620 Orange Cosmos Blvd
- 1326 Butterfly Orchid Rd
- 1242 Butterfly Orchid Rd
- 1271 Butterfly
- 1431 Butterfly
- 1205 Butterfly Orchid Rd
- 1230 Red Hill Rd
- 743 Orange Cosmos Blvd Unit ID1018209P
- 1209 Butterfly Orchid Rd Unit ID1059214P
- 5349 Cortland Dr
- 927 Scrub Oak Hammock Rd
- 940 Scrub Oak Hammock Rd
- 1251 Island Slough Ln
- 3069 Brook Stone Terrace
- 235 Garman Ave
- 878 Benjamin Trail
- 900 Scrub Oak Hammock Rd
- 642 Preserve Pointe Blvd
- 935 Benjamin Trail
- 2077 Camden Loop
- 4273 Cortland Dr
- 340 Rosso Dr
- 269 Primrose Dr
- 2017 Lake Side Ave
- 1775 Lake Side Ave
- 539 Preserve Pointe Blvd
