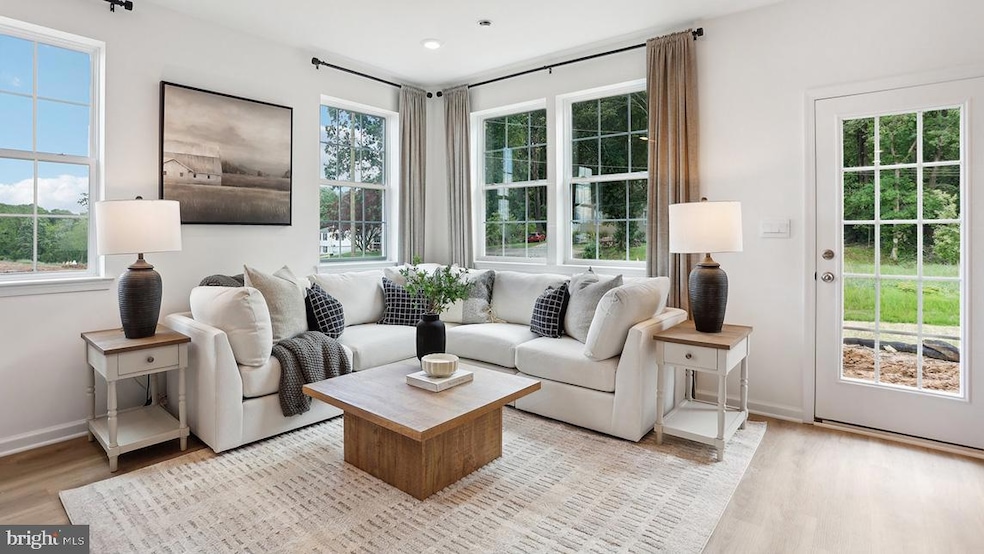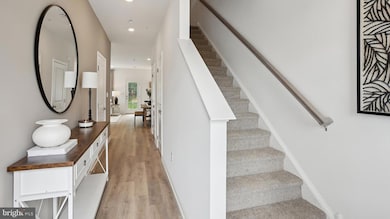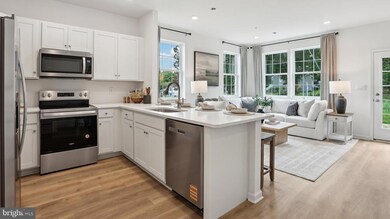
113 Walnut St Coatesville, PA 19320
Estimated payment $2,483/month
Highlights
- New Construction
- Open Floorplan
- Backs to Trees or Woods
- View of Trees or Woods
- Traditional Architecture
- 3-minute walk to Chester Ash Memorial Park
About This Home
End Unit with a Basement!!!
The Delmar is a stunning new construction 2 story townhome plan featuring 1,500 square feet above grade of living space including 3 bedrooms, 2.5 baths and a 1-car garage. The convenience of townhome living meets the amenities of a single-family home with the Delmar. The main level eat-in kitchen with large pantry and modern island opens up to an airy, bright dining and living room. The upper level features 3 bedrooms, all with generous closet space, a hall bath, upstairs laundry, and spacious owner’s suite that highlights a large walk-in closet and owner’s bath with double vanity!
Listing Agent
D.R. Horton Realty of Pennsylvania License #RC201338 Listed on: 07/07/2025

Open House Schedule
-
Sunday, July 20, 202511:00 am to 3:00 pm7/20/2025 11:00:00 AM +00:007/20/2025 3:00:00 PM +00:00Add to Calendar
-
Friday, July 25, 202511:00 am to 3:00 pm7/25/2025 11:00:00 AM +00:007/25/2025 3:00:00 PM +00:00Add to Calendar
Townhouse Details
Home Type
- Townhome
Est. Annual Taxes
- $1,833
Year Built
- Built in 2025 | New Construction
Lot Details
- Open Space
- Backs To Open Common Area
- Backs to Trees or Woods
- Property is in excellent condition
HOA Fees
- $170 Monthly HOA Fees
Parking
- 1 Car Direct Access Garage
- 1 Driveway Space
- Front Facing Garage
- On-Street Parking
Property Views
- Woods
- Garden
Home Design
- Traditional Architecture
- Advanced Framing
- Blown-In Insulation
- Architectural Shingle Roof
- Asphalt Roof
- Vinyl Siding
- Passive Radon Mitigation
- Concrete Perimeter Foundation
- Stick Built Home
- Asphalt
Interior Spaces
- Property has 2 Levels
- Open Floorplan
- Ceiling height of 9 feet or more
- Double Pane Windows
- Insulated Windows
- Insulated Doors
- Entrance Foyer
- Family Room Off Kitchen
- Dining Room
Kitchen
- Breakfast Area or Nook
- Electric Oven or Range
- Built-In Microwave
- Dishwasher
- Stainless Steel Appliances
- Upgraded Countertops
- Disposal
Flooring
- Carpet
- Luxury Vinyl Plank Tile
Bedrooms and Bathrooms
- 3 Bedrooms
- Walk-In Closet
Laundry
- Laundry on upper level
- Dryer
- Washer
Unfinished Basement
- Interior Basement Entry
- Sump Pump
Home Security
Accessible Home Design
- Doors are 32 inches wide or more
Eco-Friendly Details
- Energy-Efficient Appliances
- Energy-Efficient Windows with Low Emissivity
Outdoor Features
- Playground
- Play Equipment
Schools
- East Fallowfield Elementary School
- North Brandywine Middle School
- Coatesville Area Senior High School
Utilities
- Central Air
- Heat Pump System
- 200+ Amp Service
- Electric Water Heater
- Phone Available
- Cable TV Available
Community Details
Overview
- $750 Capital Contribution Fee
- Association fees include lawn care front, lawn care rear, lawn care side, lawn maintenance, snow removal, common area maintenance
- Built by DR Horton
- Delmar
Recreation
- Community Playground
- Jogging Path
Security
- Carbon Monoxide Detectors
- Fire and Smoke Detector
- Fire Sprinkler System
Map
Home Values in the Area
Average Home Value in this Area
Tax History
| Year | Tax Paid | Tax Assessment Tax Assessment Total Assessment is a certain percentage of the fair market value that is determined by local assessors to be the total taxable value of land and additions on the property. | Land | Improvement |
|---|---|---|---|---|
| 2024 | $1,833 | $30,490 | $8,920 | $21,570 |
| 2023 | $1,815 | $30,490 | $8,920 | $21,570 |
| 2022 | $1,768 | $30,490 | $8,920 | $21,570 |
| 2021 | $1,723 | $30,490 | $8,920 | $21,570 |
| 2020 | $1,717 | $30,490 | $8,920 | $21,570 |
| 2019 | $1,673 | $30,490 | $8,920 | $21,570 |
| 2018 | $1,617 | $30,490 | $8,920 | $21,570 |
| 2017 | $1,573 | $30,490 | $8,920 | $21,570 |
| 2016 | $1,292 | $30,490 | $8,920 | $21,570 |
| 2015 | $1,292 | $30,490 | $8,920 | $21,570 |
| 2014 | $1,292 | $30,490 | $8,920 | $21,570 |
Property History
| Date | Event | Price | Change | Sq Ft Price |
|---|---|---|---|---|
| 07/15/2025 07/15/25 | Price Changed | $389,990 | -1.8% | $260 / Sq Ft |
| 07/07/2025 07/07/25 | For Sale | $396,990 | -- | $265 / Sq Ft |
Purchase History
| Date | Type | Sale Price | Title Company |
|---|---|---|---|
| Warranty Deed | $32,500 | None Available |
Mortgage History
| Date | Status | Loan Amount | Loan Type |
|---|---|---|---|
| Open | $20,250 | Credit Line Revolving |
Similar Homes in Coatesville, PA
Source: Bright MLS
MLS Number: PACT2102238
APN: 16-005-0299.0100
- 230 Lincoln Hwy E Unit 3
- 2 Bantle Row
- 28 N 2nd Ave Unit 3
- 28 N 2nd Ave Unit 2A
- 28 N 2nd Ave Unit 2B
- 384 E Chestnut St Unit 3
- 527 E Lincoln Hwy Unit 2
- 80 Pennsylvania Ave Unit A
- 319 W Lincoln Hwy Unit 3
- Xx1 Coatesville City Center
- 100 Cobblestone Dr
- 330 W Lincoln Hwy Unit 1
- 414 W Lincoln Hwy
- 111 Hope Ave
- 749 Coates St
- 1132 Stirling St
- 21 Birch St
- 11 N Brandywine Ave
- 325 Misty Patch Rd
- 160 Silknitter Dr






