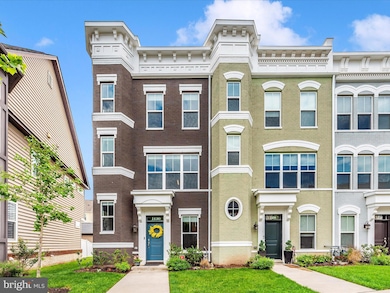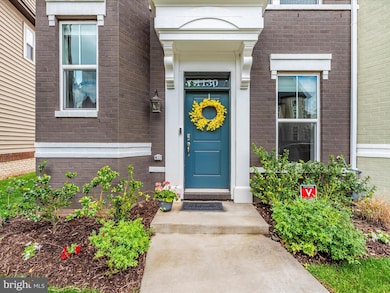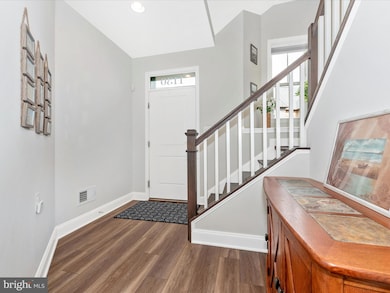
1130 Holden Rd Frederick, MD 21701
Eastchurch NeighborhoodEstimated payment $4,994/month
Highlights
- Rooftop Deck
- Gourmet Kitchen
- Curved or Spiral Staircase
- Spring Ridge Elementary School Rated A-
- Open Floorplan
- Craftsman Architecture
About This Home
HUGE PRICE REDUCTION from owners purchase price to this great price of a beautiful upscale townhome. This exceptional 4-Level custom townhome includes an ELEVATOR for convenient and comfortable living. Plus, this classic townhome is a private END UNIT that includes 10 extra windows letting in plenty of natural light. The community of East Church offers a luxury pool, clubhouse, and playgrounds. This original owner spent over $200,000 in extensive upgrades and has aggressively priced this townhome to sell. The list of special features is outstanding and includes 9' ceilings on all levels, custom blinds throughout, an open 3-story oak staircase with stained treads, painted risers and plenty of natural light, gas grill hook-up on deck, comfort-height toilets, 22 recessed lights, receptables under all front windows, extensive crown molding, quartz kitchen countertop with herringbone mosaic backsplash, custom range hood, built-in butler's pantry with floating shelves, quartz vanity tops throughout, upgraded faucets, antique bronze chandelier, wall sconces and pendants, luxury vinyl plank flooring on lower and main level, upgraded carpet padding, floor to ceiling stone face on gas fireplace, custom bookcases with shelves above, upgraded ceramic tile in bathrooms, gourmet Kitchen-aid appliance package, grab bars for bathrooms, Vintage selections and even more. The main level has a large deck with a nice view and includes a convenient gas-grille hook-up. For more outdoor fun, check out the spacious 19' x 12' top level sun-terrace, perfect for entertaining with awesome views. What an exceptional location which provides an easy walk to HISTORIC DOWNTOWN FREDERICK, where you can enjoy the many restaurants, shopping, the MARC train, the C Burr Artz Library, the Weinberg Center and the popular Carroll Creek Promenade. Doggie Park within walking distance. This exceptional townhome and community have so much to offer and is a great value for the new owner!
Townhouse Details
Home Type
- Townhome
Est. Annual Taxes
- $12,612
Year Built
- Built in 2022
HOA Fees
Parking
- 2 Car Attached Garage
- Alley Access
- Rear-Facing Garage
- Driveway
- On-Street Parking
Home Design
- Craftsman Architecture
- Brick Exterior Construction
- Slab Foundation
- Asphalt Roof
- Vinyl Siding
Interior Spaces
- 2,783 Sq Ft Home
- Property has 4 Levels
- Open Floorplan
- Curved or Spiral Staircase
- Built-In Features
- Crown Molding
- Ceiling height of 9 feet or more
- Ceiling Fan
- Recessed Lighting
- Vinyl Clad Windows
- Insulated Windows
- Double Hung Windows
- Window Screens
- Insulated Doors
- Family Room
- Living Room
- Dining Room
Kitchen
- Gourmet Kitchen
- <<builtInOvenToken>>
- Cooktop<<rangeHoodToken>>
- <<microwave>>
- Dishwasher
- Stainless Steel Appliances
- Kitchen Island
- Upgraded Countertops
Flooring
- Carpet
- Ceramic Tile
- Luxury Vinyl Plank Tile
Bedrooms and Bathrooms
- Walk-In Closet
- Walk-in Shower
Laundry
- Laundry Room
- Laundry on upper level
- Front Loading Dryer
- Front Loading Washer
Home Security
Accessible Home Design
- Accessible Elevator Installed
- Grab Bars
- Doors with lever handles
Schools
- Spring Ridge Elementary School
- Gov. Thomas Johnson Middle School
- Gov. Thomas Johnson High School
Utilities
- Forced Air Heating and Cooling System
- Electric Water Heater
- Cable TV Available
Additional Features
- Rooftop Deck
- Property is in excellent condition
Listing and Financial Details
- Assessor Parcel Number 1102605033
Community Details
Overview
- Association fees include common area maintenance, lawn maintenance, pool(s), snow removal, trash, recreation facility
- 1 Elevator
- Eastchurch Homeowners Association
- Eastchurch Council Of Unit Owners Of Eastchurch Condos
- Built by Wormald
- Eastchurch Subdivision
- Property Manager
Recreation
- Community Pool
Pet Policy
- Limit on the number of pets
Additional Features
- Clubhouse
- Storm Doors
Map
Home Values in the Area
Average Home Value in this Area
Tax History
| Year | Tax Paid | Tax Assessment Tax Assessment Total Assessment is a certain percentage of the fair market value that is determined by local assessors to be the total taxable value of land and additions on the property. | Land | Improvement |
|---|---|---|---|---|
| 2024 | $12,582 | $681,667 | $0 | $0 |
| 2023 | $12,103 | $668,333 | $0 | $0 |
Property History
| Date | Event | Price | Change | Sq Ft Price |
|---|---|---|---|---|
| 07/02/2025 07/02/25 | Price Changed | $665,000 | -1.5% | $239 / Sq Ft |
| 06/01/2025 06/01/25 | Price Changed | $675,000 | -2.2% | $243 / Sq Ft |
| 05/10/2025 05/10/25 | For Sale | $690,000 | -- | $248 / Sq Ft |
Similar Homes in Frederick, MD
Source: Bright MLS
MLS Number: MDFR2063934
APN: 02-605033
- 1144 Holden Rd
- 665 E Church St Unit B
- 734 Holden Rd
- 519 Prieur Rd
- 803 Holden Rd
- 829 Holden Rd
- 961 Holden Rd
- 521 E 7th St
- 493 Ensemble Way
- 485 Hanson St
- 477 Tiller St
- 470 Tiller St
- 558 Banquet Ln
- 826 Creekway Dr
- 352 Carroll Walk Ave
- 350 Carroll Walk Ave
- 470 Herringbone Way
- 853 Amity St
- 475 Ensemble Way
- 478 Ensemble Way
- 623 E 7th St
- 611 E 7th St
- 939 Holden Rd
- 496 Hanson St
- 420 Carroll Walk Ave
- 430 Herringbone Way
- 400 E 7th St
- 470 Tiller St
- 558 Banquet Ln
- 857 Amity St
- 871 Amity St
- 870 Amity St
- 100 Holling Dr
- 1704 Evansberry Dr
- 1311 N Market St
- 1311 N Market St Unit B
- 1601 Pinder St
- 101 E 3rd St Unit 3
- 820 Motter Ave
- 244 E Patrick St Unit 2






