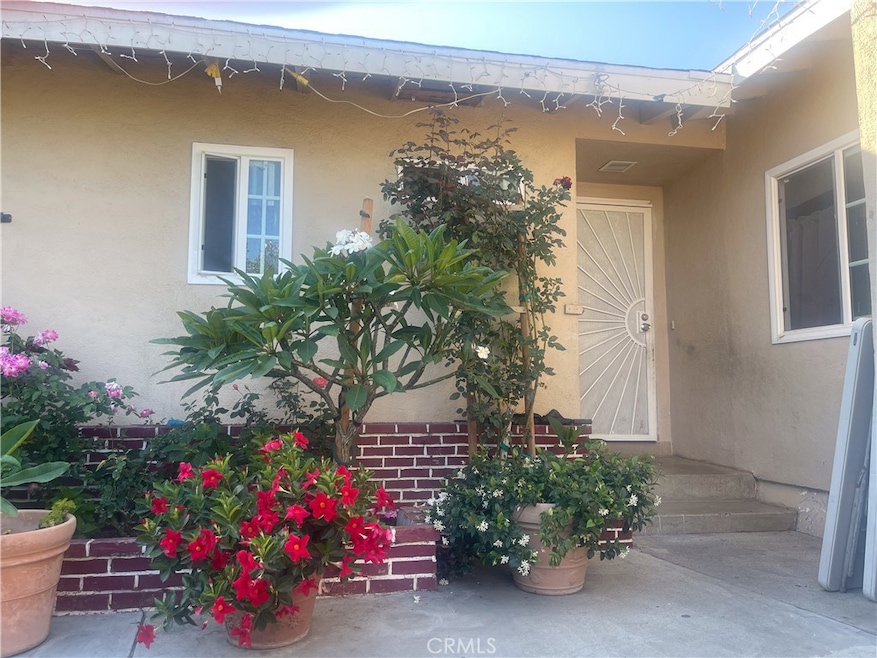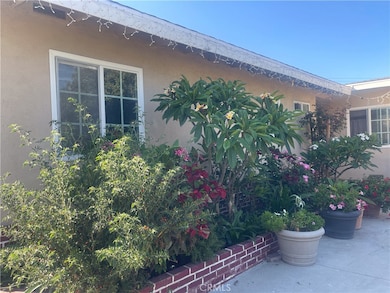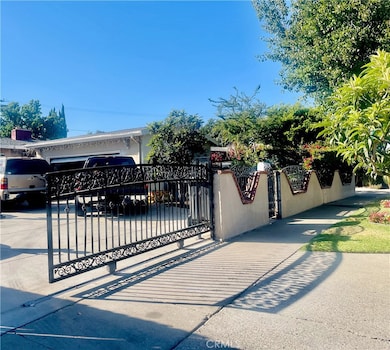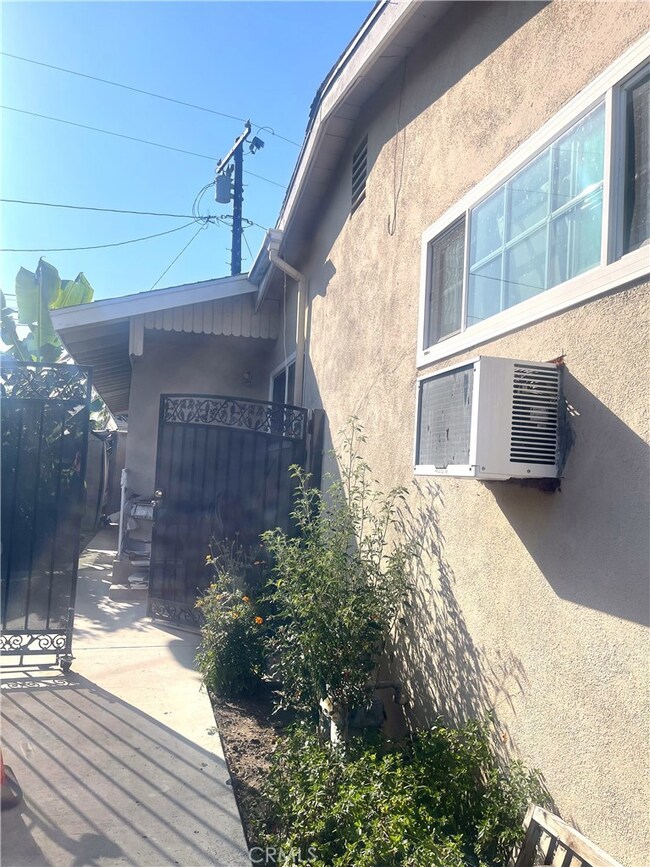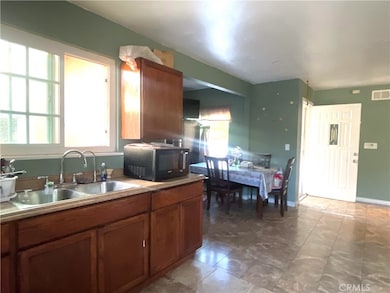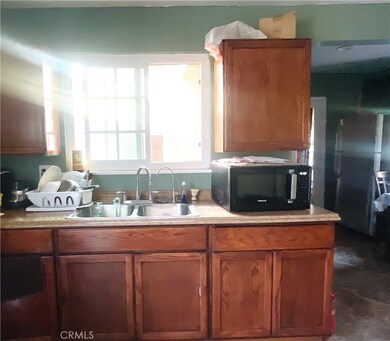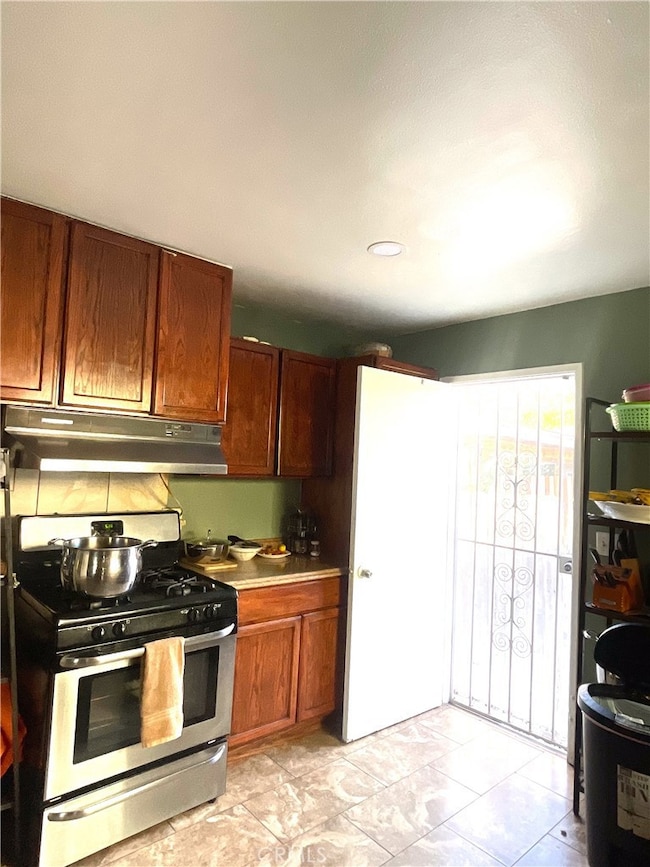
1130 S Rene Dr Santa Ana, CA 92704
Mid-City NeighborhoodEstimated payment $6,004/month
Highlights
- Traditional Architecture
- No HOA
- Open to Family Room
- Granite Countertops
- Neighborhood Views
- Family Room Off Kitchen
About This Home
Welcome to 1130 S Rene Dr, a beautifully maintained home nestled in one of Santa Ana’s most desirable and quiet neighborhoods near Edinger Ave and Raitt St. Located in a central and highly sought-after area, this spacious residence offers the perfect blend of comfort, convenience, and potential. Set on a generous lot, the home boasts a versatile layout ideal for growing families or savvy investors, along with a spacious backyard perfect for entertaining, gardening, or future expansion. Enjoy the peace and privacy of a tranquil street while being just minutes away from top-rated schools, including Valley High School and Monroe Elementary, as well as Centennial Regional Park, South Coast Plaza, MainPlace Mall, and the vibrant dining scene along Bristol Street. Commuters will appreciate the easy access to the 55, 405, and 5 freeways, making travel throughout Orange County a breeze. With its strong curb appeal, unbeatable location, and incredible potential, this property is being sold as-is, offering a rare opportunity you won’t want to miss!
Listing Agent
Cal One Realty Corp. Brokerage Phone: 714-552-1667 License #01996974 Listed on: 07/04/2025

Co-Listing Agent
Cal One Realty Corp. Brokerage Phone: 714-552-1667 License #02254273
Home Details
Home Type
- Single Family
Est. Annual Taxes
- $7,101
Year Built
- Built in 1956
Lot Details
- 8,184 Sq Ft Lot
- Property fronts a private road
- Wrought Iron Fence
- Wood Fence
- Brick Fence
- Density is up to 1 Unit/Acre
Parking
- 2 Car Attached Garage
- Parking Available
- Side Facing Garage
- Single Garage Door
- Driveway Up Slope From Street
Home Design
- Traditional Architecture
- Brick Exterior Construction
- Permanent Foundation
- Fire Rated Drywall
- Shingle Roof
- Pre-Cast Concrete Construction
Interior Spaces
- 1,850 Sq Ft Home
- 1-Story Property
- Ceiling Fan
- Drapes & Rods
- Family Room Off Kitchen
- Living Room with Fireplace
- Dining Room
- Center Hall
- Neighborhood Views
Kitchen
- Open to Family Room
- Eat-In Kitchen
- Gas Oven
- Gas Range
- Range Hood
- Microwave
- Granite Countertops
- Laminate Countertops
Flooring
- Tile
- Vinyl
Bedrooms and Bathrooms
- 5 Main Level Bedrooms
- 3 Full Bathrooms
- Granite Bathroom Countertops
- Tile Bathroom Countertop
- Bathtub with Shower
- Walk-in Shower
Laundry
- Laundry Room
- Laundry in Garage
Outdoor Features
- Patio
- Exterior Lighting
- Front Porch
Utilities
- Central Heating and Cooling System
- Natural Gas Connected
Community Details
- No Home Owners Association
Listing and Financial Details
- Tax Lot 50
- Tax Tract Number 2568
- Assessor Parcel Number 10940512
- $390 per year additional tax assessments
Map
Home Values in the Area
Average Home Value in this Area
Tax History
| Year | Tax Paid | Tax Assessment Tax Assessment Total Assessment is a certain percentage of the fair market value that is determined by local assessors to be the total taxable value of land and additions on the property. | Land | Improvement |
|---|---|---|---|---|
| 2024 | $7,101 | $603,047 | $500,785 | $102,262 |
| 2023 | $6,927 | $591,223 | $490,966 | $100,257 |
| 2022 | $6,858 | $579,631 | $481,339 | $98,292 |
| 2021 | $6,696 | $568,266 | $471,901 | $96,365 |
| 2020 | $6,712 | $562,440 | $467,063 | $95,377 |
| 2019 | $6,578 | $551,412 | $457,905 | $93,507 |
| 2018 | $6,323 | $540,600 | $448,926 | $91,674 |
| 2017 | $6,126 | $517,000 | $422,651 | $94,349 |
| 2016 | $6,117 | $517,000 | $422,651 | $94,349 |
| 2015 | $5,143 | $429,050 | $334,701 | $94,349 |
| 2014 | $5,149 | $429,050 | $334,701 | $94,349 |
Property History
| Date | Event | Price | Change | Sq Ft Price |
|---|---|---|---|---|
| 07/04/2025 07/04/25 | For Sale | $980,000 | +84.9% | $530 / Sq Ft |
| 05/09/2017 05/09/17 | Sold | $530,000 | 0.0% | $286 / Sq Ft |
| 02/02/2017 02/02/17 | Pending | -- | -- | -- |
| 01/22/2017 01/22/17 | For Sale | $530,000 | -- | $286 / Sq Ft |
Purchase History
| Date | Type | Sale Price | Title Company |
|---|---|---|---|
| Interfamily Deed Transfer | -- | Ticor Title Orange County Br | |
| Grant Deed | $530,000 | Ticor Title Orange County Br | |
| Interfamily Deed Transfer | -- | First American Title Ins Co | |
| Interfamily Deed Transfer | -- | Ticor Title | |
| Interfamily Deed Transfer | -- | -- | |
| Grant Deed | $185,000 | Benefit Land Title Company |
Mortgage History
| Date | Status | Loan Amount | Loan Type |
|---|---|---|---|
| Open | $10,870 | FHA | |
| Open | $33,693 | New Conventional | |
| Closed | $13,692 | FHA | |
| Open | $79,997 | FHA | |
| Open | $520,000 | FHA | |
| Previous Owner | $318,000 | New Conventional | |
| Previous Owner | $335,000 | Unknown | |
| Previous Owner | $185,000 | No Value Available |
Similar Homes in Santa Ana, CA
Source: California Regional Multiple Listing Service (CRMLS)
MLS Number: PW25150343
APN: 109-405-12
- 1114 S Pacific Ave
- 1423 W Lingan Ln
- 1344 S Douglas St
- 2001 W Jan Way
- 1403 W Elder Ave
- 1414 S Douglas St
- 1525 Richland Ave
- 1422 Richland Ave
- 2201 W Russell Ave
- 1419 S Hesperian St
- 1246 S Baker St
- 1140 W Cubbon St
- 1317 S Baker St
- 526 Nottingham Ave
- 625 Shelley St
- 1626 S Pacific Ave
- 1042 W Mcfadden Ave
- 2214 Mark St
- 1235 W Camile St
- 803 S Sullivan St
- 1738 Raymar St
- 2217 W Elder Ave Unit B
- 2304 W Cubbon St
- 1905 W Myrtle St Unit 3
- 2701 W Mcfadden Ave
- 811 S Fairview St
- 2801 W Elder Ave
- 1026 W 3rd St
- 1111 W Santa Ana Blvd
- 700 W 3rd St Unit A105
- 600 W 3rd St Unit C207
- 302 S Broadway Unit B
- 1307 W 9th St
- 610 S Main St
- 301 W 2nd St
- 2516 S Baker St
- 2106 W 11th St
- 904 N Olive St
- 2703 W Meadowwood
- 2703 W Meadowwood Unit 64
