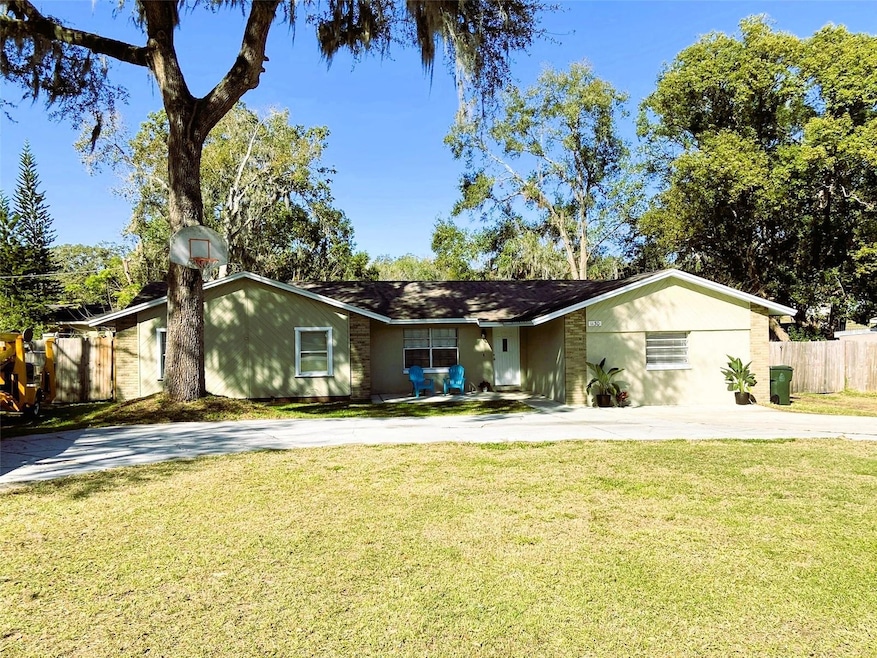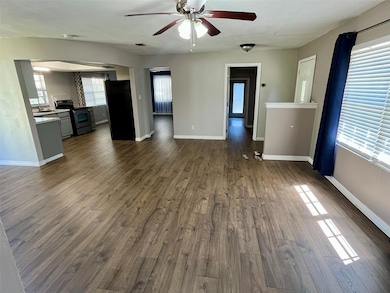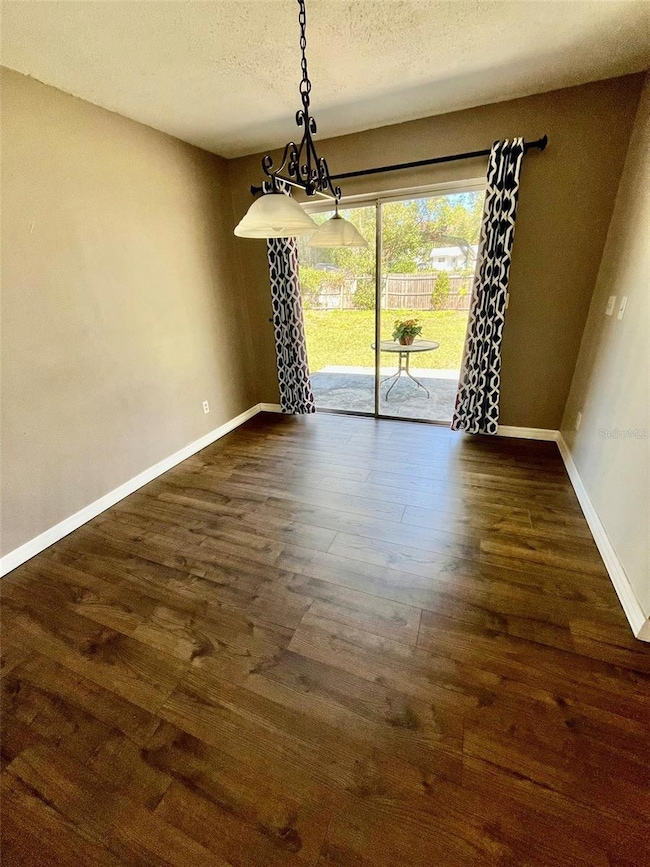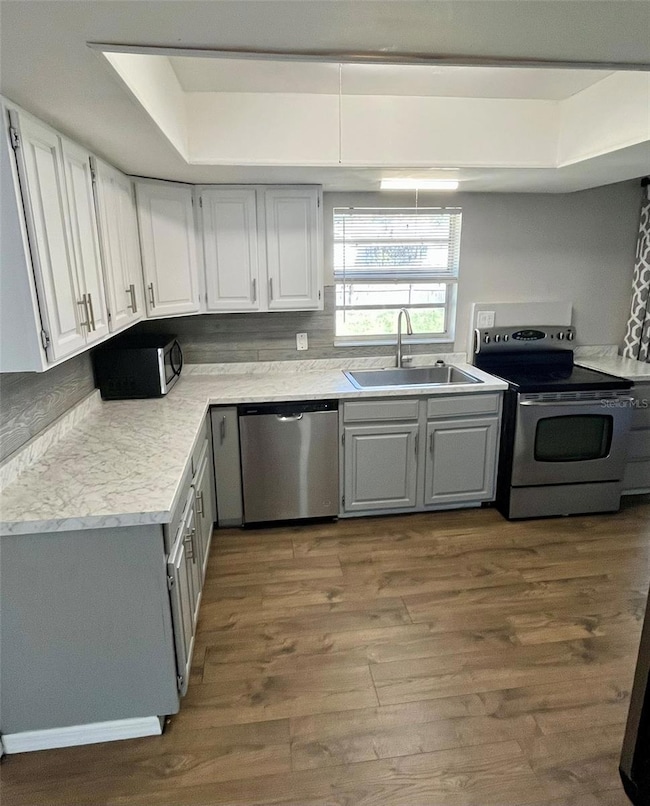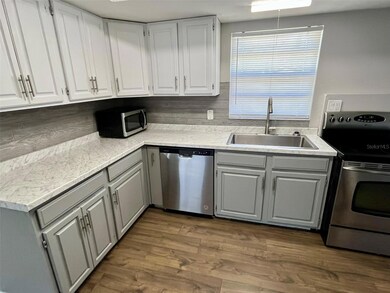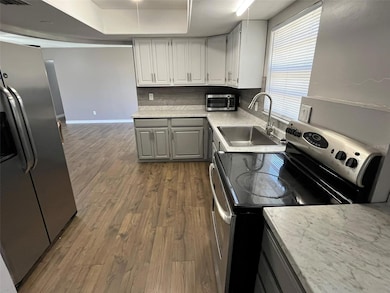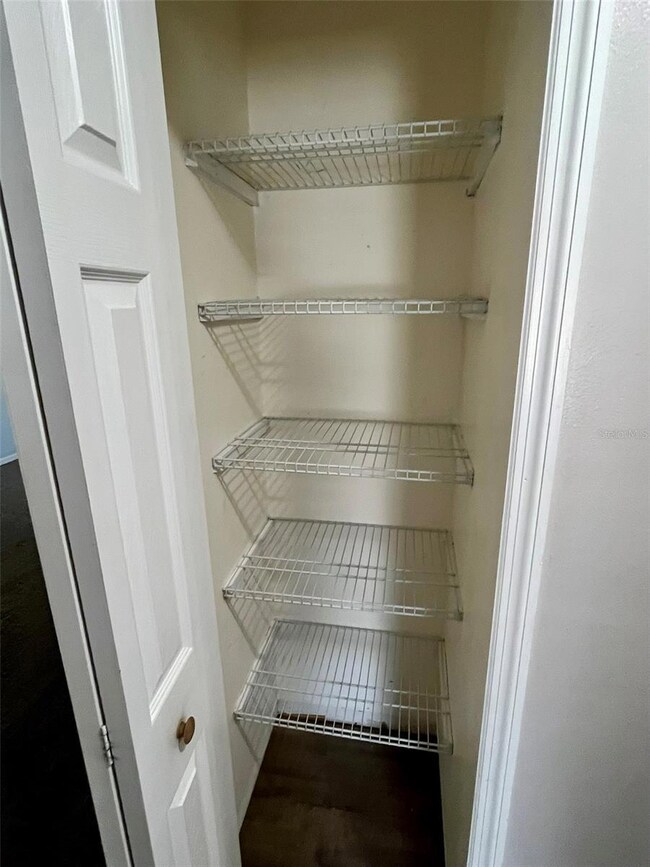
1130 W Minnehaha Ave Clermont, FL 34711
Indian Hills NeighborhoodEstimated payment $2,458/month
Highlights
- Bonus Room
- Circular Driveway
- Living Room
- No HOA
- Oversized Lot
- 4-minute walk to Seminole Park
About This Home
REDUCED! GREAT LOCATION! This tasteful, spacious 3/2 with 2 living areas, a large bonus room and a huge fenced backyard is just 3 short blocks from Palatlakaha Recreation Park and Playground! Downtown Clermont is just minutes away and a plethora of shopping and dining options are within a 5-10 minute drive. In addition to the primary, second and third bedrooms, the spacious 2,030 sq. ft. of living space features a large, open living/dining area, a separate family room and a massive 18 x 13 bonus room in the fully converted garage. The very functional kitchen. two updated bathrooms, an indoor laundry closet and an adjacent utility storage area complete the picture. The large fenced backyard with two access gates might be a place to play or to park you large playthings like a boat, and RV or a camper. No HOA! This wonderful home in a great location might be just the home for you - schedule your showing today!!
Listing Agent
CARLETON REALTY GROUP Brokerage Phone: 407-267-7254 License #3377284 Listed on: 03/11/2025
Home Details
Home Type
- Single Family
Est. Annual Taxes
- $5,772
Year Built
- Built in 1984
Lot Details
- 0.29 Acre Lot
- Lot Dimensions are 100x128
- South Facing Home
- Fenced
- Oversized Lot
- Level Lot
Parking
- Circular Driveway
Home Design
- Slab Foundation
- Shingle Roof
- Block Exterior
Interior Spaces
- 2,036 Sq Ft Home
- 1-Story Property
- Ceiling Fan
- Window Treatments
- Sliding Doors
- Family Room
- Living Room
- Bonus Room
Kitchen
- Range<<rangeHoodToken>>
- <<microwave>>
- Dishwasher
Flooring
- Carpet
- Laminate
- Concrete
Bedrooms and Bathrooms
- 3 Bedrooms
- 2 Full Bathrooms
Laundry
- Laundry closet
- Washer and Electric Dryer Hookup
Utilities
- Central Heating and Cooling System
- Electric Water Heater
- High Speed Internet
- Cable TV Available
Community Details
- No Home Owners Association
- Clermont Indian Hills Subdivision
Listing and Financial Details
- Visit Down Payment Resource Website
- Legal Lot and Block 4, 6 / 130
- Assessor Parcel Number 26-22-25-0300-130-00400
Map
Home Values in the Area
Average Home Value in this Area
Tax History
| Year | Tax Paid | Tax Assessment Tax Assessment Total Assessment is a certain percentage of the fair market value that is determined by local assessors to be the total taxable value of land and additions on the property. | Land | Improvement |
|---|---|---|---|---|
| 2025 | $5,278 | $383,210 | $135,000 | $248,210 |
| 2024 | $5,278 | $383,210 | $135,000 | $248,210 |
| 2023 | $5,278 | $304,550 | $99,000 | $205,550 |
| 2022 | $2,219 | $168,540 | $0 | $0 |
| 2021 | $2,091 | $163,634 | $0 | $0 |
| 2020 | $0 | $134,848 | $0 | $0 |
| 2019 | $0 | $134,848 | $0 | $0 |
| 2018 | $0 | $134,848 | $0 | $0 |
| 2017 | $0 | $125,895 | $0 | $0 |
| 2016 | -- | $111,815 | $0 | $0 |
| 2015 | -- | $102,171 | $0 | $0 |
| 2014 | -- | $100,588 | $0 | $0 |
Property History
| Date | Event | Price | Change | Sq Ft Price |
|---|---|---|---|---|
| 07/07/2025 07/07/25 | Price Changed | $358,000 | -0.3% | $176 / Sq Ft |
| 06/12/2025 06/12/25 | Price Changed | $359,000 | -2.7% | $176 / Sq Ft |
| 04/16/2025 04/16/25 | Price Changed | $369,000 | 0.0% | $181 / Sq Ft |
| 04/16/2025 04/16/25 | For Sale | $369,000 | -7.5% | $181 / Sq Ft |
| 03/15/2025 03/15/25 | Off Market | $399,000 | -- | -- |
| 03/15/2025 03/15/25 | Pending | -- | -- | -- |
| 03/11/2025 03/11/25 | For Sale | $399,000 | +91.4% | $196 / Sq Ft |
| 10/06/2020 10/06/20 | Sold | $208,500 | -13.1% | $96 / Sq Ft |
| 08/19/2020 08/19/20 | Pending | -- | -- | -- |
| 07/30/2020 07/30/20 | Price Changed | $240,000 | -4.0% | $110 / Sq Ft |
| 07/08/2020 07/08/20 | For Sale | $250,000 | -- | $115 / Sq Ft |
Purchase History
| Date | Type | Sale Price | Title Company |
|---|---|---|---|
| Quit Claim Deed | -- | Attorney | |
| Warranty Deed | $208,500 | Weidman Title Services Llc | |
| Warranty Deed | $130,000 | Lp Title Services Llc | |
| Warranty Deed | $65,000 | Lp Title Services Llc | |
| Warranty Deed | $167,000 | Vision Title Of Clermont Llc | |
| Warranty Deed | $77,000 | -- |
Mortgage History
| Date | Status | Loan Amount | Loan Type |
|---|---|---|---|
| Open | $199,592 | New Conventional | |
| Previous Owner | $198,075 | New Conventional | |
| Previous Owner | $240,000 | Future Advance Clause Open End Mortgage | |
| Previous Owner | $110,000 | Future Advance Clause Open End Mortgage | |
| Previous Owner | $52,000 | Future Advance Clause Open End Mortgage | |
| Previous Owner | $140,000 | Commercial | |
| Previous Owner | $110,000 | Commercial | |
| Previous Owner | $67,000 | Commercial |
Similar Homes in Clermont, FL
Source: Stellar MLS
MLS Number: O6288124
APN: 26-22-25-0300-130-00400
- 1108 W Minnehaha Ave
- 0 County Road 561 Unit MFRG5096707
- 0 County Road 561 Unit A MFRG5081619
- 1179 Seminole St
- 1440 12th St
- 955 Seminole St
- 1800 Johnson Dr
- 1249 12th St
- 969 Chestnut St
- 1224 Shorecrest Cir
- 1511 W Magnolia St
- 1602 Oak Hollow Rd
- 1241 W Lakeshore Dr
- 1261 W Lakeshore Dr
- 0 W Highway 50
- 901 12th St
- 999 W Juniata St
- 1978 Brantley Cir
- 1215 6th St
- 1956 Brantley Cir
- 1440 13th St
- 823 Chestnut St
- 665 Linden St
- 979 W Montrose St
- 968 W Montrose St Unit A
- 1300 6th St
- 661 W Juniata St Unit 665
- 801 W Montrose St Unit SE
- 801 W Montrose St Unit NW
- 801 W Montrose St Unit SW
- 801 W Montrose St Unit NE
- 503 West Ave
- 875 W Osceola St Unit A
- 137 Linden St
- 265 W Osceola St
- 1340 Anderson St
- 1436 Disston Ave Unit 4
- 1436 Disston Ave Unit 2
- 1426 Disston Ave Unit 3
- 1022 Disston Ave
