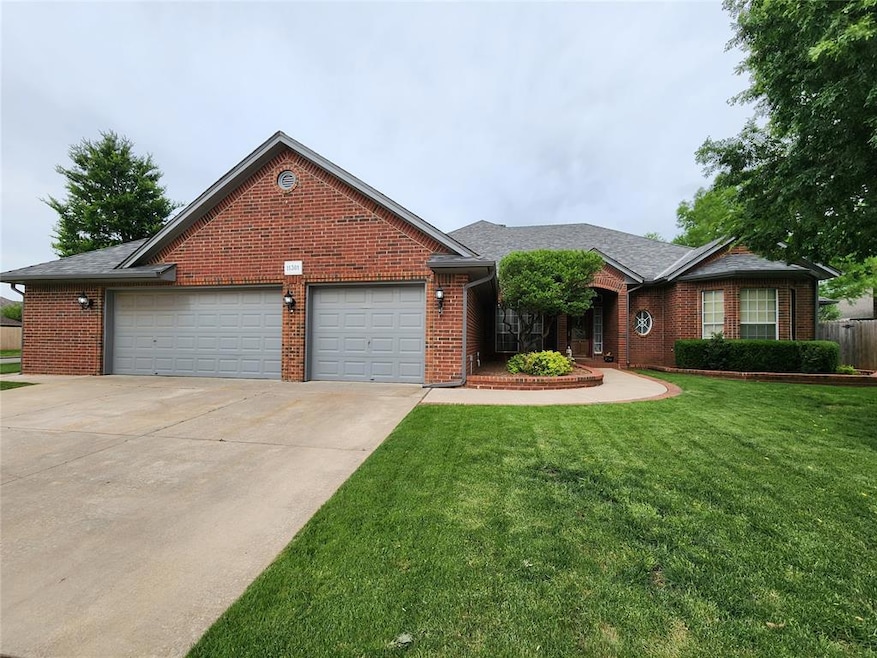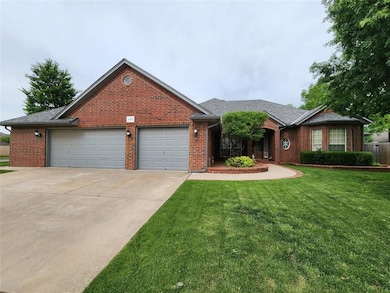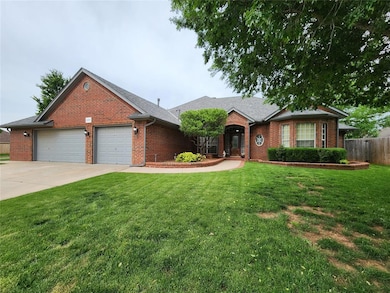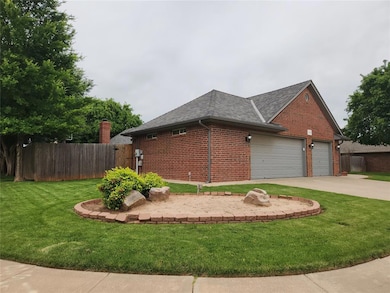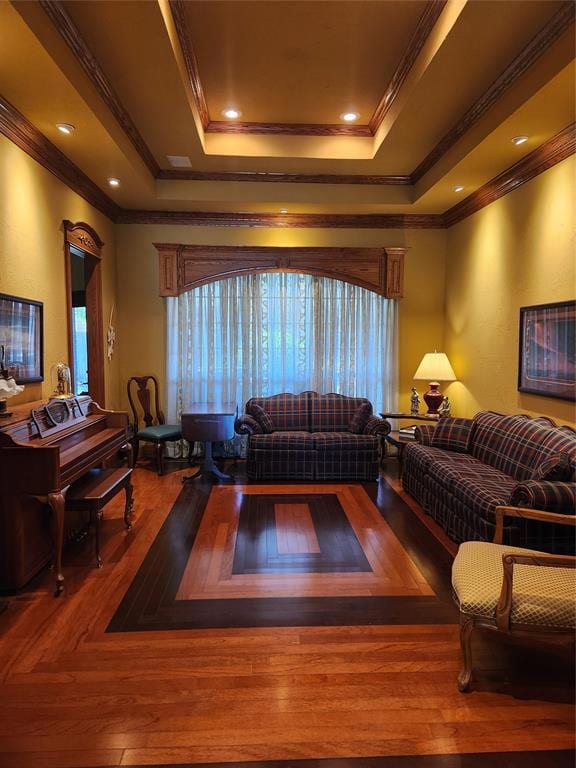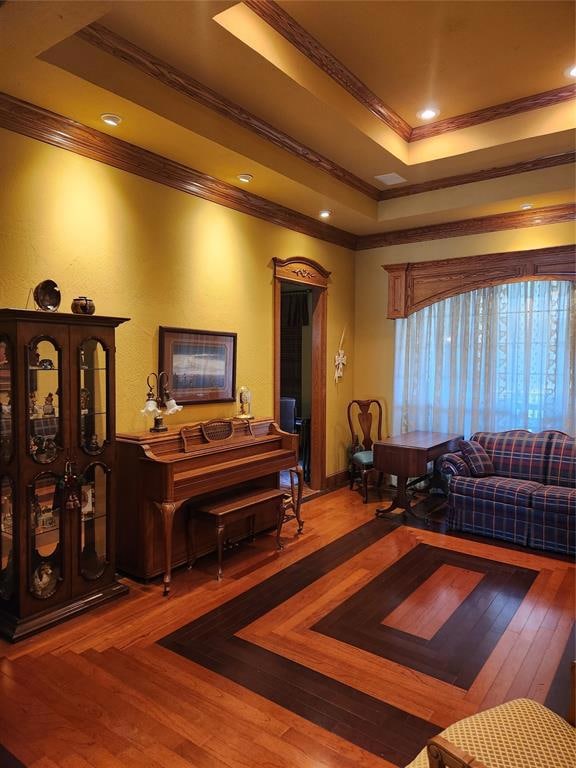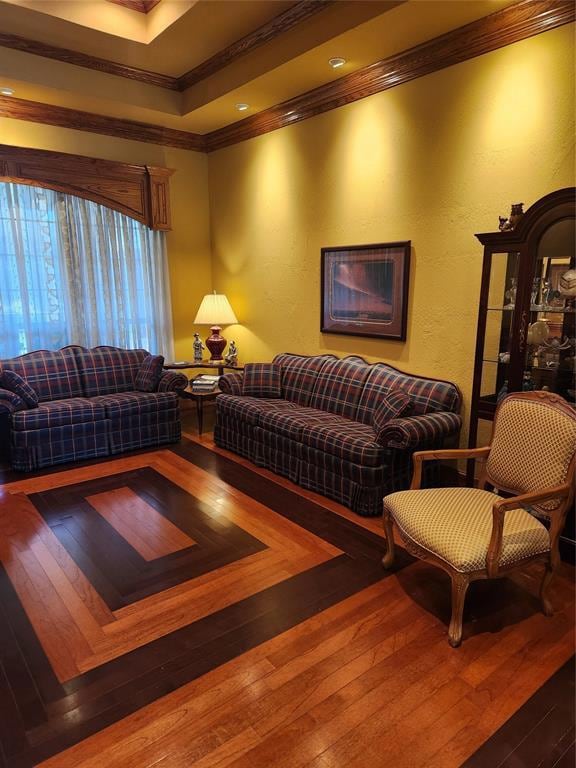
11301 Brockton Place Oklahoma City, OK 73162
Warwick NeighborhoodEstimated payment $2,552/month
Highlights
- Traditional Architecture
- Wood Flooring
- Covered patio or porch
- Dennis Elementary School Rated A-
- Corner Lot
- 3 Car Attached Garage
About This Home
One owner home on a corner lot in Warwick Heights that has been well cared for! As you step inside this beautiful property you'll notice the stunning wood flooring in the entry, formal living, formal dining and hallway. The woodwork is spectacular in this home. Gourmet kitchen has been updated to include the following: gorgeous cabinetry with ample counter space and storage, quartz countertops, new fixtures, new backsplash and all new appliances. Family room offers fireplace with gas logs, beautiful mantle, built in bookcases, remote controlled blinds and a vaulted ceiling with incredible exposed beams. Primary Bedroom has also been renovated along with the primary bathroom. Primary Bathroom has a large step in shower with a bench, double vanities, beautiful wood cabinets, fixtures and a very large walk in closet. Additional bedrooms are good sized with great closet space. Study/Bedroom is ideal for the at home office or could be an additional bedroom. New in 2023: roof with gutters/gutter guards and CH&A. Hot water tank was replaced in 2025. Garage and garage doors are insulated and the attic has had additional insulation blown in. Garage is oversized and also offers built in cabinets, work stations, additional electrical plugs and a storage rack. Property has a termite bait system installed via Orkin and is monitored. Sprinkler system on site to keep the grass at its finest. Step outside in the backyard and you'll find your very own private oasis to enjoy all of those family parties and or gatherings. Sit under your covered patio and enjoy your morning coffee or tea and enjoy nature at its finest. Just off of the patio area there is an additional brick storage building. On the south side of the backyard you will find a basketball goal/mini court and another storage building. Call today for your private showing and lets make this home yours today, you won't be disappointed!!
Home Details
Home Type
- Single Family
Est. Annual Taxes
- $4,044
Year Built
- Built in 1993
Lot Details
- 0.27 Acre Lot
- East Facing Home
- Wood Fence
- Corner Lot
- Sprinkler System
Parking
- 3 Car Attached Garage
- Garage Door Opener
- Driveway
Home Design
- Traditional Architecture
- Brick Exterior Construction
- Slab Foundation
- Composition Roof
Interior Spaces
- 2,707 Sq Ft Home
- 1-Story Property
- Ceiling Fan
- Gas Log Fireplace
- Window Treatments
- Utility Room with Study Area
- Laundry Room
- Inside Utility
Kitchen
- <<builtInOvenToken>>
- Electric Oven
- <<builtInRangeToken>>
- <<microwave>>
- Dishwasher
- Wood Stained Kitchen Cabinets
- Disposal
Flooring
- Wood
- Carpet
- Tile
Bedrooms and Bathrooms
- 4 Bedrooms
- 3 Full Bathrooms
Home Security
- Storm Windows
- Storm Doors
- Fire and Smoke Detector
Accessible Home Design
- Handicap Accessible
Outdoor Features
- Covered Deck
- Covered patio or porch
- Outdoor Storage
- Outbuilding
Schools
- Dennis Elementary School
- Hefner Middle School
- Putnam City North High School
Utilities
- Central Heating and Cooling System
- Water Heater
Listing and Financial Details
- Legal Lot and Block 016 / 002
Map
Home Values in the Area
Average Home Value in this Area
Tax History
| Year | Tax Paid | Tax Assessment Tax Assessment Total Assessment is a certain percentage of the fair market value that is determined by local assessors to be the total taxable value of land and additions on the property. | Land | Improvement |
|---|---|---|---|---|
| 2024 | $4,044 | $34,826 | $5,396 | $29,430 |
| 2023 | $4,044 | $33,168 | $5,124 | $28,044 |
| 2022 | $3,898 | $31,589 | $5,739 | $25,850 |
| 2021 | $3,677 | $30,085 | $6,369 | $23,716 |
| 2020 | $3,500 | $28,765 | $6,369 | $22,396 |
| 2019 | $3,421 | $28,545 | $6,369 | $22,176 |
| 2018 | $3,367 | $28,050 | $0 | $0 |
| 2017 | $3,419 | $28,434 | $5,474 | $22,960 |
| 2016 | $3,281 | $27,334 | $5,474 | $21,860 |
| 2015 | $3,248 | $26,743 | $5,474 | $21,269 |
| 2014 | $3,014 | $25,796 | $5,474 | $20,322 |
Property History
| Date | Event | Price | Change | Sq Ft Price |
|---|---|---|---|---|
| 07/03/2025 07/03/25 | Price Changed | $399,900 | -2.5% | $148 / Sq Ft |
| 06/17/2025 06/17/25 | Price Changed | $410,000 | -3.5% | $151 / Sq Ft |
| 05/15/2025 05/15/25 | For Sale | $425,000 | -- | $157 / Sq Ft |
Mortgage History
| Date | Status | Loan Amount | Loan Type |
|---|---|---|---|
| Closed | $35,000 | Unknown | |
| Closed | $288,000 | Unknown |
Similar Homes in the area
Source: MLSOK
MLS Number: 1169494
APN: 127451350
- 6717 NW 111th Ct
- 11501 Way Cross Rd
- 11416 Rosehaven Dr
- 6509 NW 113th St
- 6709 Bayberry Dr
- 11208 Woodbridge Rd
- 6417 Plum Thicket Rd
- 6348 Hyde Park Dr
- 6712 Laurel Rd
- 6304 Beaver Creek Rd
- 6317 Hyde Park Dr
- 10713 Admiral Dr
- 6309 Kingsbridge Dr
- 7230 NW 115th St
- 10917 Blue Stem Back Rd
- 10617 Admiral Dr
- 7300 NW 109th St
- 7401 NW 113th St
- 7230 Summit Dr
- 6609 Evergreen Canyon Rd
- 6024 W Hefner Rd
- 6903 NW 122nd St
- 11105 St Charles Ave
- 7201 NW 122nd St
- 6117 Winfield Dr
- 7332 NW 101st St
- 5757 W Hefner Rd
- 11100 Roxboro Ave
- 7533 NW 116th St
- 12401-12401 N MacArthur Blvd
- 11400 Wallace Ave
- 9725 Pheasant Ln
- 11608 Wallace Ave
- 6124 Gaelic Glen Dr
- 7721 Maehs Terrace
- 12820 Brandon Place
- 10800 N Council Rd
- 12600 N Macarthur Blvd
- 11225 Cimarron Dr
- 11233 Cimarron Dr
