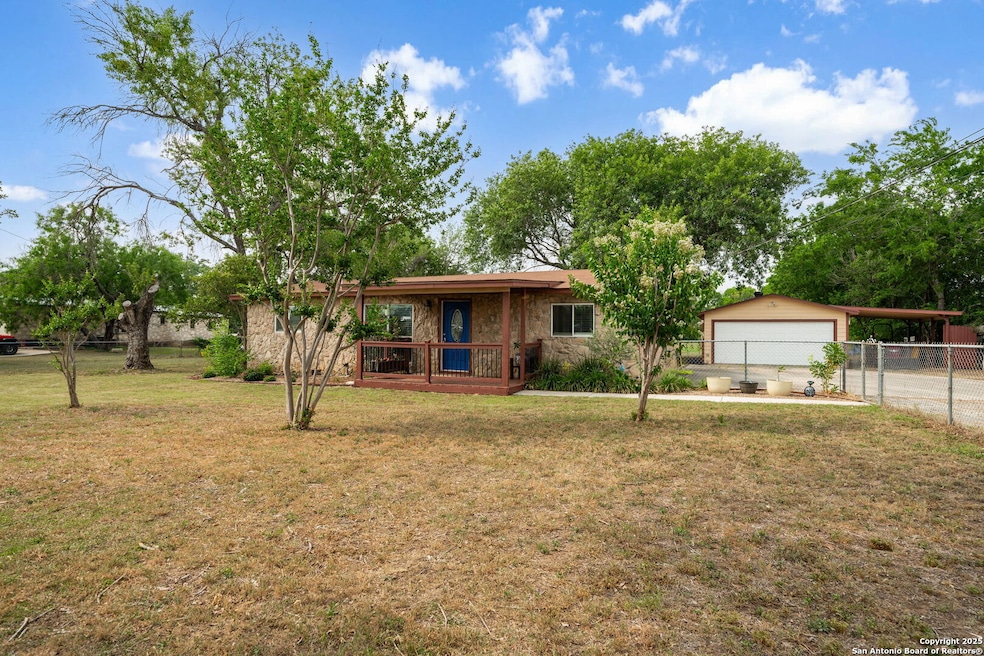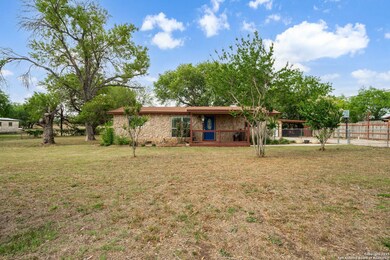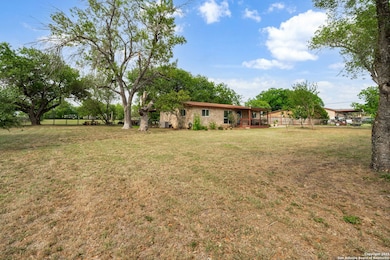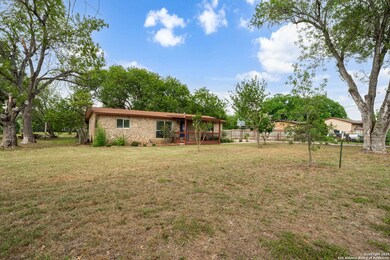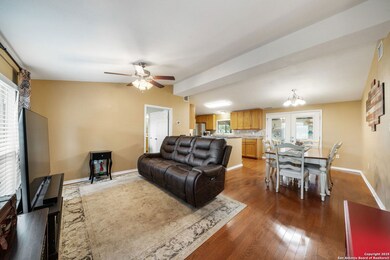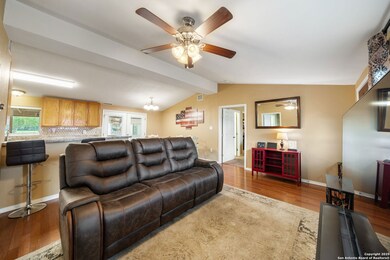
11301 Ford Rd Adkins, TX 78101
Southeast Side NeighborhoodEstimated payment $2,459/month
Highlights
- 3.54 Acre Lot
- Mature Trees
- Wood Flooring
- Custom Closet System
- Deck
- Covered patio or porch
About This Home
Charming 2-Bedroom, 2-Bath Home on 3.5 Acres - Fully Fenced with Workshop and Shed Welcome to your private country retreat! Nestled on 3.5 fully fenced acres, this beautifully maintained 2-bedroom, 2-bath home offers comfort, functionality, and plenty of room to grow. Step inside to find a warm and inviting living space with an open-concept layout, perfect for everyday living and entertaining. The well-appointed kitchen features ample cabinet space and modern appliances, flowing seamlessly into the dining and living areas. Each bedroom offers generous space, natural light and private en-suite bathroom. Huge utility room offers ample space for laundry, storage and hobbies. Outdoors, enjoy the wide-open space, ideal for gardening, livestock, or simply enjoying nature. A large workshop provides endless possibilities for hobbyists, mechanics, or storage, while an additional shed offers even more utility. Whether you're looking for a quiet homestead, space for outdoor projects, or a place to bring your animals, this property offers it all.
Home Details
Home Type
- Single Family
Est. Annual Taxes
- $5,259
Year Built
- Built in 1970
Lot Details
- 3.54 Acre Lot
- Cross Fenced
- Chain Link Fence
- Mature Trees
Parking
- 2 Car Garage
Home Design
- Composition Roof
Interior Spaces
- 1,248 Sq Ft Home
- Property has 1 Level
- Ceiling Fan
- Chandelier
- Window Treatments
- Fire and Smoke Detector
Kitchen
- Walk-In Pantry
- Self-Cleaning Oven
- Stove
- Cooktop
- Microwave
- Ice Maker
- Dishwasher
Flooring
- Wood
- Carpet
- Ceramic Tile
Bedrooms and Bathrooms
- 2 Bedrooms
- Custom Closet System
- Walk-In Closet
- 2 Full Bathrooms
Laundry
- Laundry Room
- Washer Hookup
Accessible Home Design
- Grab Bar In Bathroom
Outdoor Features
- Deck
- Covered patio or porch
- Separate Outdoor Workshop
- Outdoor Storage
Schools
- Heritage Middle School
- E Central High School
Utilities
- Central Heating and Cooling System
- Electric Water Heater
- Septic System
- Satellite Dish
- Cable TV Available
Community Details
- Adkins Area Ec Subdivision
Listing and Financial Details
- Legal Lot and Block 1 / 2
- Assessor Parcel Number 051190001070
- Seller Concessions Offered
Map
Home Values in the Area
Average Home Value in this Area
Tax History
| Year | Tax Paid | Tax Assessment Tax Assessment Total Assessment is a certain percentage of the fair market value that is determined by local assessors to be the total taxable value of land and additions on the property. | Land | Improvement |
|---|---|---|---|---|
| 2023 | $3,113 | $227,016 | $145,340 | $116,960 |
| 2022 | $3,951 | $206,378 | $119,790 | $109,940 |
| 2021 | $3,625 | $187,616 | $98,230 | $92,070 |
| 2020 | $3,505 | $170,560 | $81,860 | $88,700 |
| 2019 | $3,435 | $158,270 | $69,570 | $88,700 |
| 2018 | $3,241 | $148,570 | $63,250 | $85,320 |
| 2017 | $3,026 | $148,570 | $63,250 | $85,320 |
| 2016 | $2,865 | $140,670 | $63,250 | $77,420 |
| 2015 | $1,636 | $111,790 | $45,040 | $66,750 |
| 2014 | $1,636 | $79,850 | $0 | $0 |
Property History
| Date | Event | Price | Change | Sq Ft Price |
|---|---|---|---|---|
| 07/16/2025 07/16/25 | Price Changed | $364,750 | -0.1% | $292 / Sq Ft |
| 05/21/2025 05/21/25 | For Sale | $365,000 | -- | $292 / Sq Ft |
Purchase History
| Date | Type | Sale Price | Title Company |
|---|---|---|---|
| Vendors Lien | -- | Providence Title Company | |
| Vendors Lien | -- | First American Title | |
| Interfamily Deed Transfer | -- | None Available |
Mortgage History
| Date | Status | Loan Amount | Loan Type |
|---|---|---|---|
| Open | $148,000 | New Conventional | |
| Previous Owner | $157,142 | New Conventional | |
| Previous Owner | $87,300 | VA |
Similar Homes in Adkins, TX
Source: San Antonio Board of REALTORS®
MLS Number: 1868618
APN: 05119-000-1070
- 11245 Ford Rd
- 10745 Rosemar Ln
- 10767 Rosemar Ln
- 10886 Macaway Rd
- 11612 Loop 107
- 6359 Cooksey Rd
- 5220 Linda Jo
- 10246 Loop 106
- 3010 Farm To Market Road 1518
- 2355 Stuart Rd
- 3010 E Fm 1518 S
- 0 Stuart Rd
- 11738 Haven Estates Blvd
- 5985 Farm To Market Road 1628
- 1615 Hough
- 6256 Fm 1628 Unit Lot 3
- 1245 Stuart Rd
- 9700 Kirkner Rd
- 13531 Adkins-St Hedwig Rd
- 4551 Mount Olive Rd Unit 8
- 4541 Mt Olive Rd
- 6060 Mount Olive Rd
- 12116 Loop 107
- 9831 Loop 106 Loop Unit 12
- 6950 Lark Haven Ln Unit 2
- 9510 Cross Rdg Ln
- 8894 E Loop 1604 S
- 10550 Harlequin
- 1136 King Eider
- 1213 Casa Luminar
- 7202 Black Star
- 8526 Logan Sapphire
- 10075 E Loop 1604 S
- 10075 E Loop 1604 S
- 10075 E Loop 1604 S
- 11742 California Rose
- 8439 Violet Sapphire
- 11816 California Rose
- 11559 Field Briar
