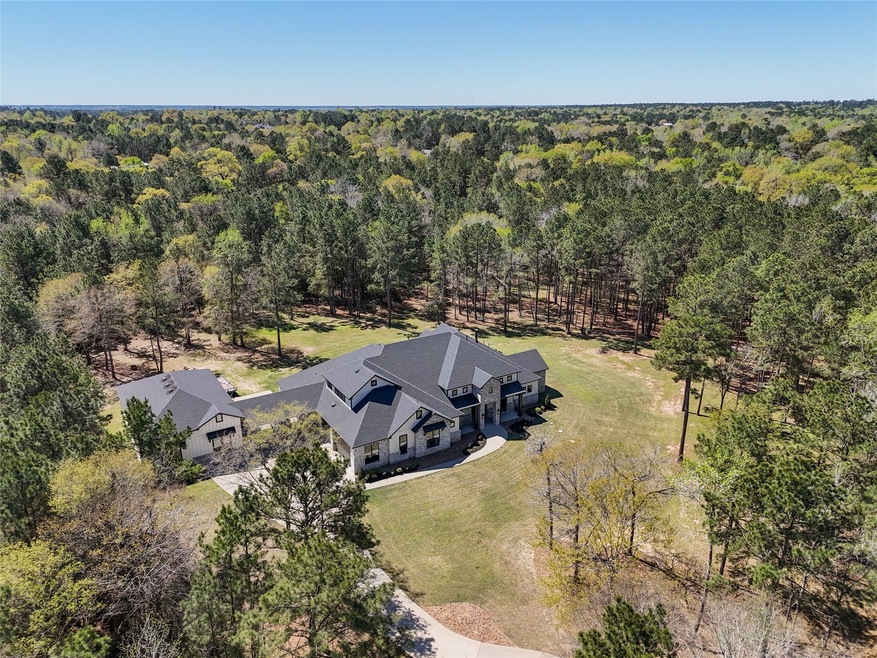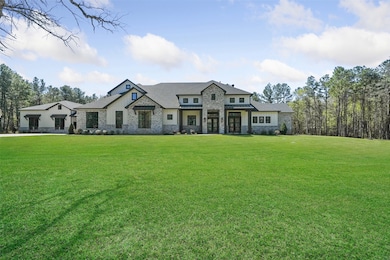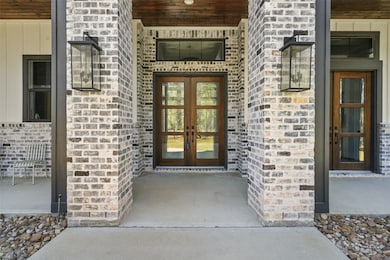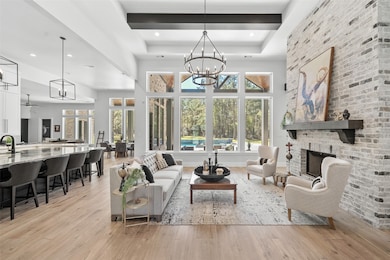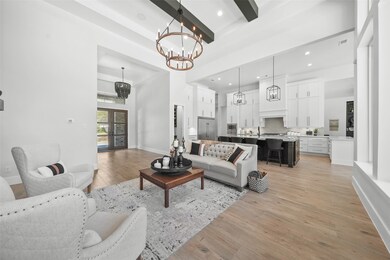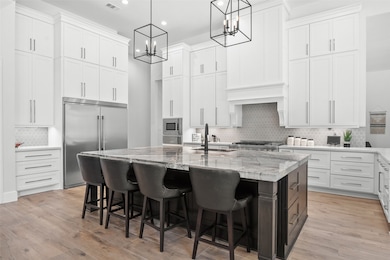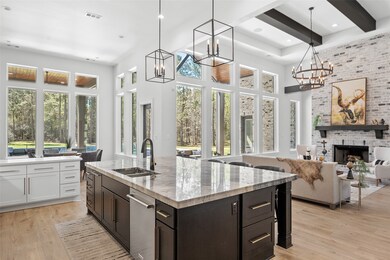
11305 Prince Phillip Ct Montgomery, TX 77316
Estimated payment $13,133/month
Highlights
- Heated In Ground Pool
- Gated Community
- Wooded Lot
- Keenan Elementary School Rated A
- Deck
- Adjacent to Greenbelt
About This Home
Beautiful custom home located within the gated community of Crown Oaks.. This 5574 sq ft home sits on 7.5 wooded acres, and is located on a low traffic culdesac. The property includes a heated pool/spa, large covered rear patio, oversize 3 car attached garage, plus a 55x35 workshop! Home has 4 bedrooms with 5 and a half baths, & all bedrooms are down, and all have private ensuite baths! There is also a home office, large living room with 42" fireplace, family room, & game/media room. The home also has a large butler's pantry, utility room, plus a mud room with lots of storage space. The master bath features dual vanity areas, two walk-in closets, soaking tub, plus a large walk-through shower. Huge kitchen with tons of custom cabinets, & a large center island. All living space is down with the exception of the game room & one full bath which is up. Home is absolutely gorgeous & does not disappoint! Located within Montgomery ISD (Keenan Elementary, Oak Hill JH, & Lake Creek High school)
Home Details
Home Type
- Single Family
Est. Annual Taxes
- $24,299
Year Built
- Built in 2021
Lot Details
- 7.52 Acre Lot
- Adjacent to Greenbelt
- Cul-De-Sac
- Sprinkler System
- Wooded Lot
- Private Yard
- Side Yard
HOA Fees
- $117 Monthly HOA Fees
Parking
- 3 Car Garage
Home Design
- Traditional Architecture
- Brick Exterior Construction
- Slab Foundation
- Composition Roof
- Cement Siding
- Radiant Barrier
Interior Spaces
- 5,574 Sq Ft Home
- 2-Story Property
- Wired For Sound
- Crown Molding
- High Ceiling
- Ceiling Fan
- Gas Fireplace
- Window Treatments
- Formal Entry
- Family Room Off Kitchen
- Living Room
- Dining Room
- Home Office
- Game Room
- Utility Room
- Washer and Gas Dryer Hookup
Kitchen
- Breakfast Bar
- Walk-In Pantry
- Butlers Pantry
- Double Convection Oven
- Gas Cooktop
- Microwave
- Dishwasher
- Kitchen Island
- Self-Closing Drawers and Cabinet Doors
- Disposal
Flooring
- Carpet
- Tile
Bedrooms and Bathrooms
- 4 Bedrooms
- En-Suite Primary Bedroom
- Double Vanity
- Single Vanity
- Bathtub with Shower
- Separate Shower
Home Security
- Security System Owned
- Fire and Smoke Detector
Eco-Friendly Details
- Energy-Efficient Windows with Low Emissivity
- Energy-Efficient Insulation
- Energy-Efficient Thermostat
Pool
- Heated In Ground Pool
- Gunite Pool
- Spa
Outdoor Features
- Deck
- Covered patio or porch
- Separate Outdoor Workshop
Schools
- Keenan Elementary School
- Oak Hill Junior High School
- Lake Creek High School
Utilities
- Forced Air Zoned Heating and Cooling System
- Heating System Uses Gas
- Programmable Thermostat
- Tankless Water Heater
- Aerobic Septic System
Community Details
Overview
- Crown Oaks/Imc Association, Phone Number (936) 756-0032
- Built by KLH Custom Homes
- Crown Oaks 03 Subdivision
Security
- Controlled Access
- Gated Community
Map
Home Values in the Area
Average Home Value in this Area
Tax History
| Year | Tax Paid | Tax Assessment Tax Assessment Total Assessment is a certain percentage of the fair market value that is determined by local assessors to be the total taxable value of land and additions on the property. | Land | Improvement |
|---|---|---|---|---|
| 2024 | $19,883 | $1,500,000 | $404,435 | $1,095,565 |
| 2023 | $19,883 | $1,410,310 | $404,430 | $1,095,570 |
| 2022 | $22,479 | $1,282,100 | $404,430 | $877,670 |
| 2021 | $9,982 | $546,960 | $225,000 | $321,960 |
| 2020 | $5,302 | $277,010 | $277,010 | $0 |
| 2019 | $3,973 | $199,000 | $199,000 | $0 |
| 2018 | $2,403 | $120,370 | $120,370 | $0 |
| 2017 | $1,601 | $79,870 | $79,870 | $0 |
| 2016 | $1,601 | $79,870 | $79,870 | $0 |
| 2015 | $1,585 | $79,870 | $79,870 | $0 |
| 2014 | $1,585 | $79,870 | $79,870 | $0 |
Property History
| Date | Event | Price | Change | Sq Ft Price |
|---|---|---|---|---|
| 07/04/2025 07/04/25 | Pending | -- | -- | -- |
| 06/10/2025 06/10/25 | For Sale | $1,990,000 | -- | $357 / Sq Ft |
Purchase History
| Date | Type | Sale Price | Title Company |
|---|---|---|---|
| Warranty Deed | -- | None Available | |
| Warranty Deed | -- | None Available | |
| Warranty Deed | -- | -- | |
| Deed | -- | -- |
Mortgage History
| Date | Status | Loan Amount | Loan Type |
|---|---|---|---|
| Previous Owner | $81,968 | Unknown | |
| Previous Owner | $107,289 | Credit Line Revolving | |
| Previous Owner | $307,000 | Construction |
Similar Homes in Montgomery, TX
Source: Houston Association of REALTORS®
MLS Number: 51241390
APN: 3571-03-10200
- 11304 Monarchs Way
- 11308 Prince Phillip Ct
- 10715 Doe Hill Rd
- 8483 Majestic Lake Ct
- 11388 Majestic Dr
- 15609 Crown Oaks Dr
- 10647 N Lake Rd
- 11376 Majestic Dr
- 11289 Majestic Dr
- 15590 Crown Oaks Dr
- 8509 Prince William Ct
- 15557 Crown Oaks Dr
- 237 Patina Sorrel Dr
- 222 Patina Sorrel Dr
- 454 Patina Dr
- 8472 Grand Lake Estates Dr
- 8571 Prince William Ct
- 15608 Queen Victoria Ct
- 8408 Grand Lake Estates Dr
- 11503 Kingford Ct
