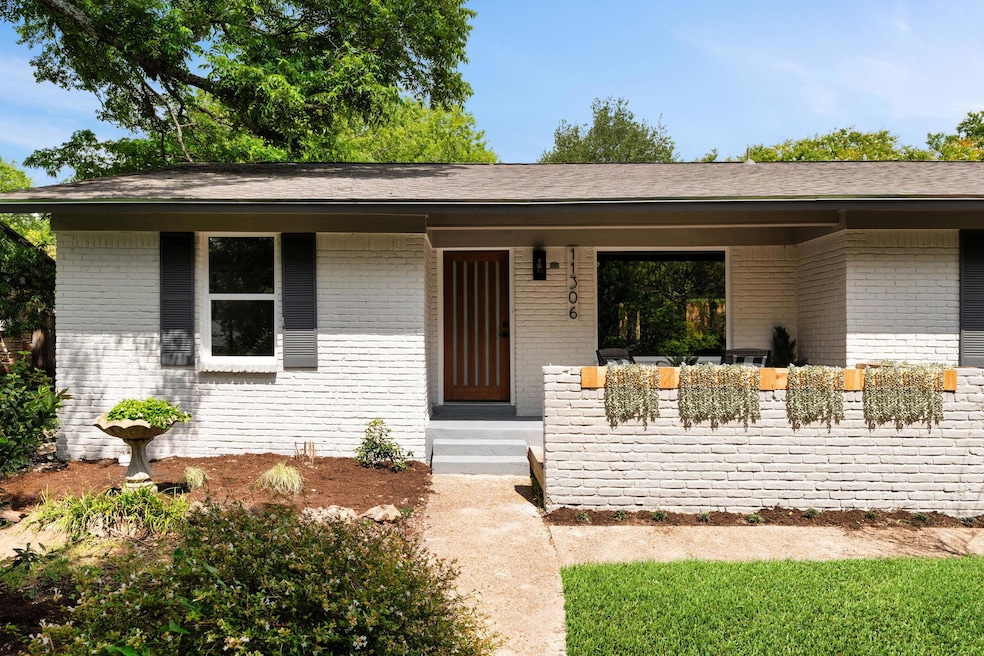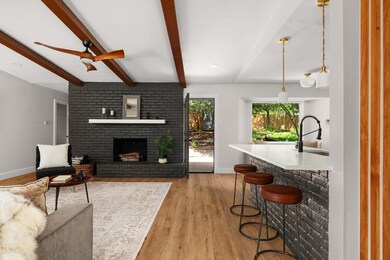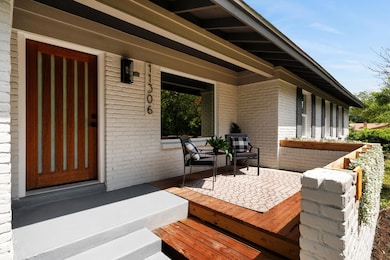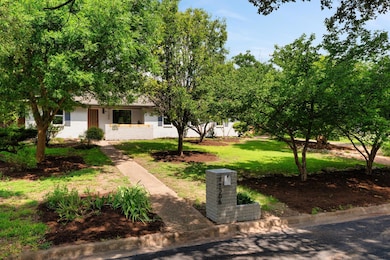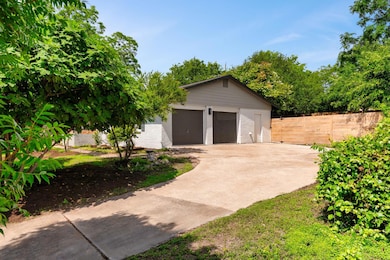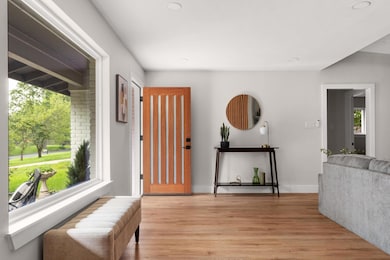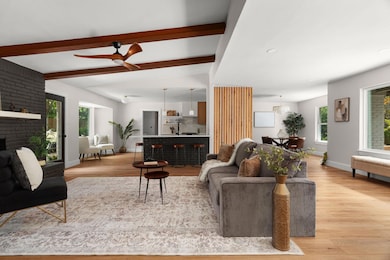
11306 Eubank Dr Austin, TX 78758
Walnut Creek Park NeighborhoodEstimated payment $4,050/month
Highlights
- Built-In Refrigerator
- Mature Trees
- Quartz Countertops
- 0.35 Acre Lot
- Deck
- Private Yard
About This Home
Prepare to be captivated. Welcome to 11306 Eubank Drive, a 1970 home reimagined with 4 bedrooms, 2 bathrooms situated on a sprawling 15,400 SF lot in North-Central Austin. This isn't your average flip; this is a designer's vision brought to life with high grade finishes throughout. The open living space showcases the grand brick fireplace, vaulted ceilings, and panoramic picture windows. The gourmet kitchen is equipped with soft close cabinets, quartz countertops, stainless steel appliances, and bar seating. Home is complete with a formal dining area and cafe style sitting area overlooking the back patio. The floorplan flows seamlessly between living and sleeping areas with 4 spacious bedrooms including a luxurious master suite. The master suite is truly an owners sanctuary with a spa-inspired bathroom complete with large walk-in shower, double vanity, custom tile work and walk-in closet. A unique highlight of the home is the over- sized laundry room, offering incredible flexibility as a spacious utility area, hobby space, or additional storage. Outdoors, you’ll fall in love with the enourmous front and rear yards. Home has a covered front patio and large back patio sitting area. With no HOA restrictions, this property offers endless possibilities to expand or enhance the outdoor living area including adding an ADU, workshop, pool, or large garden. Beyond the aesthetics, every critical system has been replaced including a brand-new roof, HVAC system, windows, plumbing, siding, privacy fence, and electric panel. Eubank Drive is ideally located between Austin’s 3 major freeways, 2 miles to HEB and Q2 Stadium, and 3 miles from The Domain. This home has more than $150,000 in upgrades. Call for a showing today!
Listing Agent
eXp Realty, LLC Brokerage Phone: (512) 938-2939 License #0773275 Listed on: 07/18/2025

Open House Schedule
-
Saturday, August 23, 20251:00 to 3:00 pm8/23/2025 1:00:00 PM +00:008/23/2025 3:00:00 PM +00:00Open House this Saturday, August 23rd, 1-3 PM!Add to Calendar
Home Details
Home Type
- Single Family
Est. Annual Taxes
- $10,683
Year Built
- Built in 1970 | Remodeled
Lot Details
- 0.35 Acre Lot
- Lot Dimensions are 85 x 142
- East Facing Home
- Private Entrance
- Wood Fence
- Gentle Sloping Lot
- Mature Trees
- Wooded Lot
- Many Trees
- Private Yard
- Garden
- Back and Front Yard
Parking
- 2 Car Attached Garage
- Side Facing Garage
Home Design
- Brick Exterior Construction
- Slab Foundation
- Shingle Roof
- Composition Roof
- HardiePlank Type
Interior Spaces
- 2,222 Sq Ft Home
- 1-Story Property
- Bar
- Beamed Ceilings
- Ceiling Fan
- Recessed Lighting
- Chandelier
- Gas Log Fireplace
- Vinyl Clad Windows
- Insulated Windows
- Living Room with Fireplace
- Dining Area
- Neighborhood Views
Kitchen
- Eat-In Kitchen
- Built-In Gas Range
- Built-In Refrigerator
- Dishwasher
- Quartz Countertops
- Disposal
Flooring
- Tile
- Vinyl
Bedrooms and Bathrooms
- 4 Main Level Bedrooms
- Walk-In Closet
- 2 Full Bathrooms
- Double Vanity
Home Security
- Carbon Monoxide Detectors
- Fire and Smoke Detector
Eco-Friendly Details
- Energy-Efficient Windows
- Energy-Efficient Insulation
Outdoor Features
- Balcony
- Deck
- Patio
- Exterior Lighting
- Shed
- Front Porch
Schools
- River Oaks Elementary School
- Westview Middle School
- John B Connally High School
Utilities
- Central Heating and Cooling System
- Vented Exhaust Fan
- Heating System Uses Natural Gas
- Natural Gas Connected
Community Details
- No Home Owners Association
- North Park Estates Subdivision
Listing and Financial Details
- Assessor Parcel Number 02501820060000
- Tax Block E
Map
Home Values in the Area
Average Home Value in this Area
Tax History
| Year | Tax Paid | Tax Assessment Tax Assessment Total Assessment is a certain percentage of the fair market value that is determined by local assessors to be the total taxable value of land and additions on the property. | Land | Improvement |
|---|---|---|---|---|
| 2025 | $8,741 | $499,632 | $152,563 | $347,069 |
| 2023 | $8,741 | $458,818 | $0 | $0 |
| 2022 | $9,355 | $417,107 | $0 | $0 |
| 2021 | $9,567 | $379,188 | $150,000 | $268,468 |
| 2020 | $8,524 | $344,716 | $150,000 | $230,517 |
| 2018 | $7,299 | $284,889 | $150,000 | $211,605 |
| 2017 | $6,677 | $258,990 | $75,000 | $239,458 |
| 2016 | $6,070 | $235,445 | $40,000 | $243,426 |
| 2015 | $4,787 | $214,041 | $40,000 | $203,026 |
| 2014 | $4,787 | $194,583 | $0 | $0 |
Property History
| Date | Event | Price | Change | Sq Ft Price |
|---|---|---|---|---|
| 08/21/2025 08/21/25 | Price Changed | $579,900 | -3.2% | $261 / Sq Ft |
| 07/18/2025 07/18/25 | For Sale | $599,000 | -- | $270 / Sq Ft |
Purchase History
| Date | Type | Sale Price | Title Company |
|---|---|---|---|
| Special Warranty Deed | -- | Spartan Title | |
| Warranty Deed | -- | Spartan Title | |
| Vendors Lien | -- | Chicago Title Insurance Co |
Mortgage History
| Date | Status | Loan Amount | Loan Type |
|---|---|---|---|
| Open | $428,925 | Construction | |
| Previous Owner | $150,491 | New Conventional | |
| Previous Owner | $155,625 | Purchase Money Mortgage | |
| Previous Owner | $70,000 | Stand Alone Second |
Similar Homes in Austin, TX
Source: Unlock MLS (Austin Board of REALTORS®)
MLS Number: 4608636
APN: 501613
- 11302 Eubank Dr
- 11600 Eubank Dr
- 606 Scurry St
- 11500 Sterlinghill Dr
- 11713 Knollpark Dr
- 11702 Hornsby St
- 11801 Doonesbury Cove
- 1402 Monica St
- 11707 Wiginton Dr
- 11708 Hornsby St
- 10709 Barnhill Dr
- 1307 Meadgreen Dr
- 1415 W Braker Ln Unit B
- 10712 Berthound Dr
- 10608 Plains Trail Unit B
- 1403 Lance Way
- 1003 Fauntleroy Trail
- 107 W Caddo St
- 1421 Gorham St
- 1305 Doonesbury Dr
- 11303 Titian Dr
- 11630 N Lamar Blvd
- 11408 Tedford St
- 11704 N Lamar Blvd
- 1202 Meadgreen Dr
- 10906 Meadgreen Ct
- 1205 Doonesbury Dr
- 11606 Parkfield Dr
- 11705 Cherokee St Unit b
- 1007 Windy Trail Unit A
- 300 Ferguson Dr
- 1423 W Braker Ln Unit B
- 10703 Parkfield Dr
- 1402 Doonesbury Dr
- 11007 Jordan Ln
- 1010 N Meadows Dr
- 1010 N Meadows Dr Unit D
- 300 Provines Dr Unit B
- 506 W Grady Dr Unit B
- 1105 N Meadows Dr Unit B
