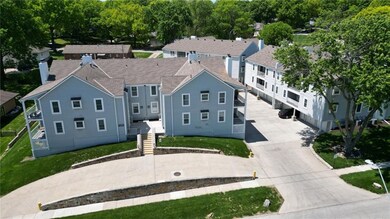
11306 Oak St Unit 3 Kansas City, MO 64114
Red Bridge South NeighborhoodEstimated payment $1,471/month
Highlights
- Ranch Style House
- Loft
- Formal Dining Room
- Wood Flooring
- Great Room with Fireplace
- 1 Car Attached Garage
About This Home
What a great condo! It has a large kitchen and a living/great room with a gas fireplace. The floor plan is comfortable, with the bedrooms and bathrooms on opposite sides of the living area. Laundry in the unit. South-facing balcony with a treed view. Newer windows in the unit and very well maintained. The building is secure, and you have your own secure garage with an inside building entrance and a large basement storage unit. Newly painted. Parking lot in back for residents and guests. Unit is on the second floor. Short walk to Redbridge Shopping Center. Convenient location. Concord is a well-maintained, 24-unit complex that keeps the property in very good condition.
Listing Agent
Berkshire Hathaway HomeServices All-Pro Real Estate Brokerage Phone: 913-710-8888 License #BR00225222 Listed on: 05/05/2025

Co-Listing Agent
Berkshire Hathaway HomeServices All-Pro Real Estate Brokerage Phone: 913-710-8888 License #2007035497
Property Details
Home Type
- Condominium
Est. Annual Taxes
- $1,804
Year Built
- Built in 1981
HOA Fees
- $355 Monthly HOA Fees
Parking
- 1 Car Attached Garage
- Garage Door Opener
- Off-Street Parking
- Secure Parking
Home Design
- Ranch Style House
- Traditional Architecture
- Slab Foundation
- Composition Roof
- Lap Siding
- Vinyl Siding
Interior Spaces
- 1,022 Sq Ft Home
- Gas Fireplace
- Great Room with Fireplace
- Formal Dining Room
- Loft
- Partial Basement
Kitchen
- Built-In Electric Oven
- <<builtInOvenToken>>
- Dishwasher
- Disposal
Flooring
- Wood
- Carpet
- Vinyl
Bedrooms and Bathrooms
- 2 Bedrooms
- Walk-In Closet
- 2 Full Bathrooms
Laundry
- Laundry on main level
- Washer
Location
- City Lot
Schools
- Center High School
Utilities
- Central Air
- Heating System Uses Natural Gas
Community Details
- Association fees include building maint, lawn service, insurance, roof repair, roof replacement, snow removal, trash
- The Condo Association At Red Bridge, Inc. Association
- Concord Condo Subdivision
Listing and Financial Details
- Assessor Parcel Number 65-230-19-01-01-0-01-004
- $0 special tax assessment
Map
Home Values in the Area
Average Home Value in this Area
Tax History
| Year | Tax Paid | Tax Assessment Tax Assessment Total Assessment is a certain percentage of the fair market value that is determined by local assessors to be the total taxable value of land and additions on the property. | Land | Improvement |
|---|---|---|---|---|
| 2024 | $1,804 | $23,370 | $792 | $22,578 |
| 2023 | $1,768 | $23,370 | $792 | $22,578 |
| 2022 | $1,673 | $19,190 | $823 | $18,367 |
| 2021 | $1,668 | $19,190 | $823 | $18,367 |
| 2020 | $1,556 | $16,736 | $823 | $15,913 |
| 2019 | $1,407 | $16,736 | $823 | $15,913 |
| 2018 | $1,026,411 | $14,292 | $823 | $13,469 |
| 2017 | $1,350 | $14,292 | $823 | $13,469 |
| 2016 | $1,359 | $14,080 | $823 | $13,257 |
| 2014 | $1,436 | $14,706 | $823 | $13,883 |
Property History
| Date | Event | Price | Change | Sq Ft Price |
|---|---|---|---|---|
| 07/08/2025 07/08/25 | Pending | -- | -- | -- |
| 07/08/2025 07/08/25 | For Sale | $175,000 | 0.0% | $171 / Sq Ft |
| 06/17/2025 06/17/25 | Pending | -- | -- | -- |
| 06/05/2025 06/05/25 | For Sale | $175,000 | -- | $171 / Sq Ft |
Purchase History
| Date | Type | Sale Price | Title Company |
|---|---|---|---|
| Warranty Deed | -- | First American Title | |
| Warranty Deed | -- | Chicago Title Co | |
| Warranty Deed | -- | Security Land Title Co |
Mortgage History
| Date | Status | Loan Amount | Loan Type |
|---|---|---|---|
| Open | $85,600 | No Value Available | |
| Closed | $72,350 | Stand Alone Refi Refinance Of Original Loan | |
| Previous Owner | $88,000 | No Value Available | |
| Previous Owner | $84,997 | No Value Available | |
| Previous Owner | $73,800 | No Value Available |
Similar Homes in Kansas City, MO
Source: Heartland MLS
MLS Number: 2547784
APN: 65-230-19-01-01-0-01-004
- 643 E 115th Terrace
- 126 W 116th St
- 209 W 115th Terrace
- 101 W Minor Dr
- 101 W 116th St
- 704 E 110th Terrace
- 413 W 111 Terrace
- 619 E 109th Terrace
- 812 E 110th Terrace
- 809 E 110th St
- 301 W 109th St
- 1107 E 110th St
- 11801 Avila Dr
- 419 W 109th St
- 606 W Red Bridge Rd
- 618 E 108th Terrace
- 11908 Charlotte St
- 11809 Glen Arbor Terrace
- 11909 Charlotte St
- 800 W 111th Terrace






