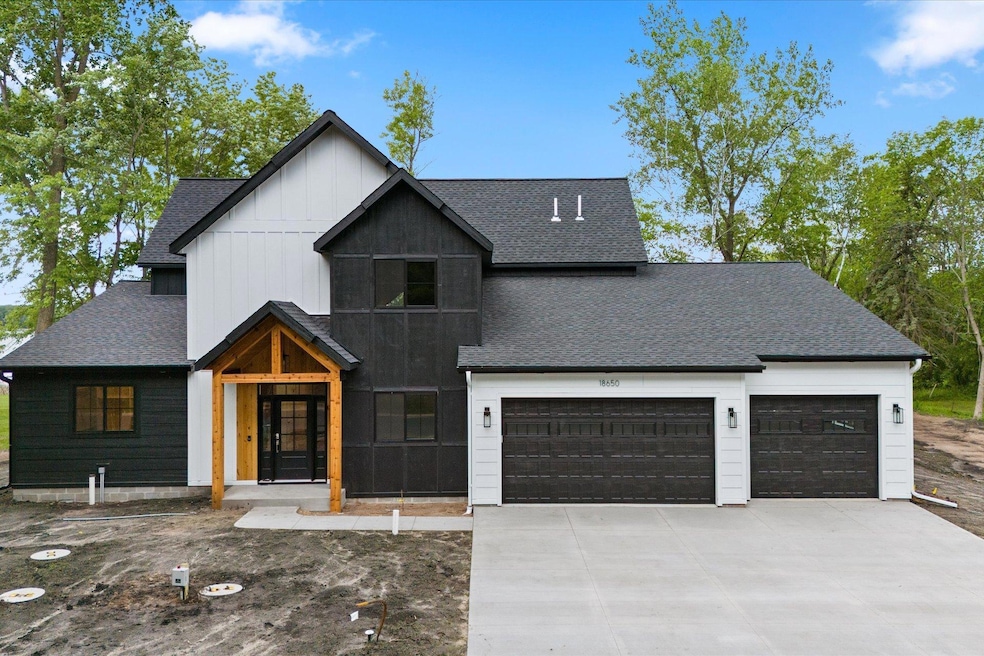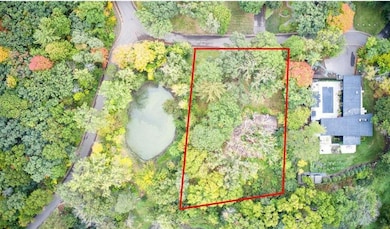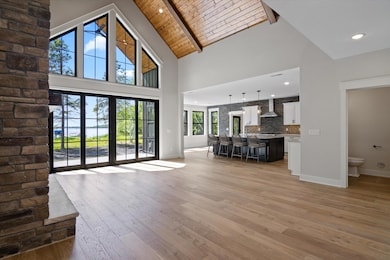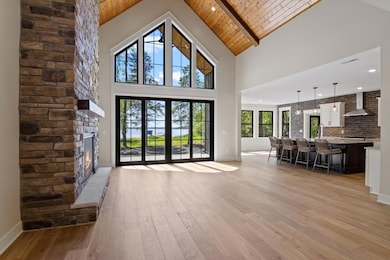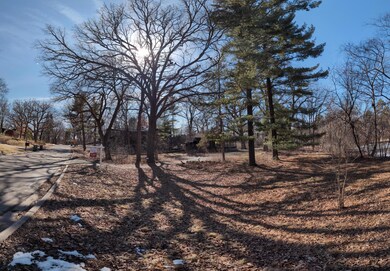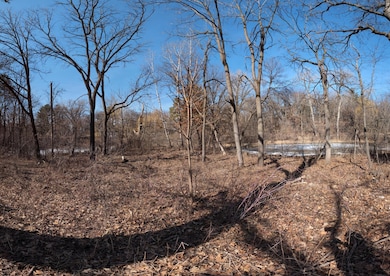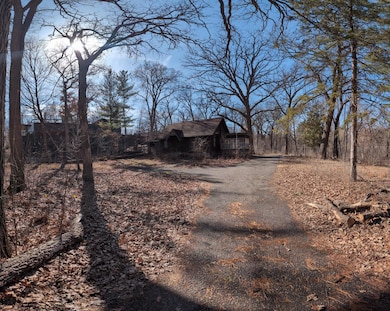
1130X Park Ridge Dr W Minnetonka, MN 55305
Sherwood Forest NeighborhoodEstimated payment $8,451/month
Highlights
- New Construction
- Home fronts a pond
- Great Room
- Hopkins Senior High School Rated A-
- Main Floor Primary Bedroom
- No HOA
About This Home
Set within the sought-after Sherwood Forest Community this remarkable .63 acre lot is a heaven of natural beauty- the perfect place for you dream all custom "To Be Built" home. Imagine a modern, almost, up-north style home bordered on the northern and western edges by two charming city ponds. The southern border is embraced by a lush wooded hillside, providing a sense of seclusion and serenity. Imagine walking in the front door and being greeted by tons of natural sunlight coming through the expansive wall of windows with vaulted ceilings and a gorgeous fireplace - flowing to an open gourmet kitchen. The primary suite is equipped with fantastic views of nature and a spa like en suite bathroom. You will love this floorplan - complete with a private office where the view goes through the house with a well thought out catwalk, a large mud/laundry room, big garage for cars/toys and more. But, make it your own. This all custom builder specializes in high end homes. Reach out to start planning yours today. Don't miss the video of this floorplan!
Listing Agent
Coldwell Banker Realty Brokerage Phone: 651-359-1477 Listed on: 03/10/2025

Home Details
Home Type
- Single Family
Year Built
- Built in 2025 | New Construction
Lot Details
- 0.63 Acre Lot
- Lot Dimensions are 120x231x120x246
- Home fronts a pond
Parking
- 3 Car Attached Garage
- Parking Storage or Cabinetry
- Heated Garage
- Garage Door Opener
Interior Spaces
- 2,892 Sq Ft Home
- 2-Story Property
- Entrance Foyer
- Great Room
- Family Room
- Living Room with Fireplace
Kitchen
- Walk-In Pantry
- Double Oven
- Cooktop
- Microwave
- Dishwasher
- Stainless Steel Appliances
- Disposal
- The kitchen features windows
Bedrooms and Bathrooms
- 3 Bedrooms
- Primary Bedroom on Main
- Walk-In Closet
Laundry
- Dryer
- Washer
Utilities
- Forced Air Zoned Cooling and Heating System
- Boiler Heating System
- Radiant Heating System
Additional Features
- Air Exchanger
- Porch
Community Details
- No Home Owners Association
- Oak Knoll 3Rd Add Subdivision
Map
Home Values in the Area
Average Home Value in this Area
Property History
| Date | Event | Price | Change | Sq Ft Price |
|---|---|---|---|---|
| 03/10/2025 03/10/25 | For Sale | $1,340,000 | -- | $463 / Sq Ft |
Similar Homes in the area
Source: NorthstarMLS
MLS Number: 6682517
- 11209 Oak Ridge Ln W
- 2200 Black Oak Dr
- 11405 Timberline Rd
- 11600 Timberline Rd
- 11155 Mill Run
- 1919 Timberline Spur
- 11636 Timberline Rd
- 2176 Cape Cod Place
- 1989 Dwight Ln
- 2545 Cedar Hills Dr
- 11943 Orchard Ave W
- 1601 Welland Ave
- 2528 Birchview Ln
- 1411 Archwood Rd
- 2324 Rivendell Ln
- 10309 Lakeview Dr W
- 10401 Cedar Lake Rd Unit 208
- 10401 Cedar Lake Rd Unit 409
- 10408 Belmont Rd
- 10324 Lakeview Dr W
- 11050 Cedar Hills Blvd
- 12501 Ridgedale Dr
- 11816 Wayzata Blvd
- 10101-10201 Cedar Lake Rd
- 12610 Ridgedale Dr Unit 105
- 12610 Ridgedale Dr Unit 406
- 12610 Ridgedale Dr Unit 324
- 12610 Ridgedale Dr Unit 209
- 12610 Ridgedale Dr
- 1908 Ford Rd
- 11367 Fairfield Rd
- 10641 Greenbrier Rd
- 10275 Greenbrier Rd
- 2200 Plymouth Rd
- 612 Willoughby Way W
- 12300 Marion Ln W
- 1700 Plymouth Rd
- 12708-12720 Wayzata Blvd
- 2814 Jordan Ave S
- 2828-2875 Jordan Ave
