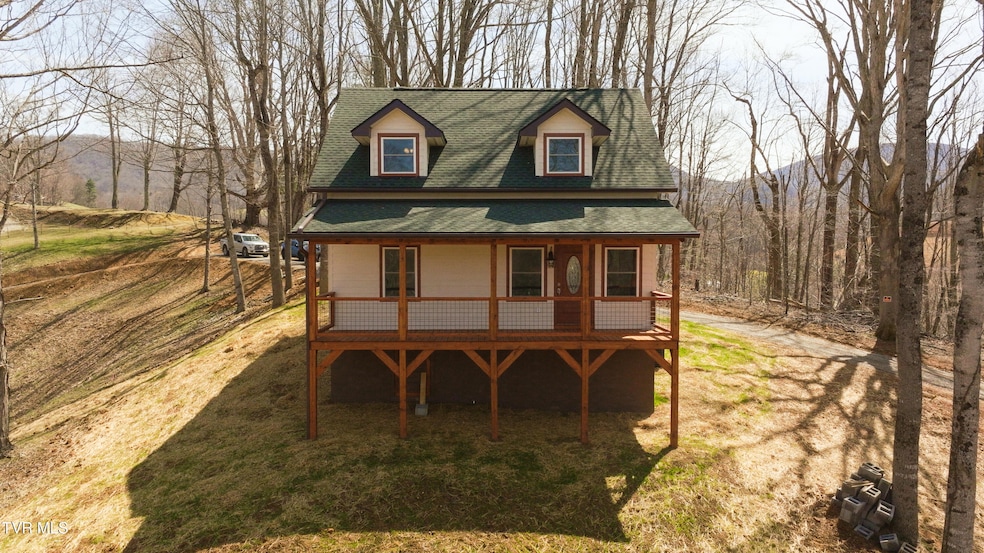
1131 Cherry Springs Ln Trade, TN 37691
Estimated payment $2,923/month
Highlights
- New Construction
- Mountainous Lot
- Traditional Architecture
- Mountain View
- Wooded Lot
- Marble Countertops
About This Home
Welcome to Your Peaceful Mountain Retreat - Cherry Springs Home Nestled on a picturesque hilltop with breathtaking seasonal views of the Appalachian Mountains, this beautifully crafted home offers a rare blend of luxury, comfort, and nature. Located just one hour from the Appalachian Trail and twenty minutes from Boone, it's the perfect escape for outdoor enthusiasts, peace-seekers, and anyone dreaming of life in the heart of nature. This thoughtfully designed home features custom details throughout—cherry wood kitchen cabinets in a rich chocolate finish, granite countertops, porcelain-trimmed bathroom accessories, and a luxurious master shower with rain head, body jets, and a slidable shower head. The interior glows with natural light, enhanced by cathedral ceilings in the great room and a dormer that adds both charm and brightness. With two potential master suites—one upstairs and one downstairs—plus a cozy loft reading nook and a small bedroom with a walk-in closet, the home is as versatile as it is welcoming. Smartcore flooring in Blue Ridge Pine adds rustic warmth, while LG siding painted ''Cream in My Coffee'' and smoked paprika trim give the exterior unique character. The home is built with comfort and convenience in mind: HVAC heat pump, ceiling fans in all bedrooms and the living area, a 200 Amp panel board, and wiring for Spectrum internet. The completely encapsulated walk-in crawlspace with heavy-duty dehumidifier ensures your home stays dry and protected year-round. Step outside to enjoy the large porch finished with field wire, take in the stunning views and the tranquil sounds of nature. Wildlife is abundant—deer, birds, and other woodland creatures are frequent visitors—making every day feel like a retreat into the wild. This house has to many additional feature to list. You just have to see it for yourself. Come experience the warmth, charm, and serenity of this Appalachian mountain gem.
Home Details
Home Type
- Single Family
Year Built
- Built in 2025 | New Construction
Lot Details
- 0.66 Acre Lot
- Sloped Lot
- Mountainous Lot
- Wooded Lot
HOA Fees
- $25 Monthly HOA Fees
Parking
- Gravel Driveway
Home Design
- Traditional Architecture
- Block Foundation
- Wood Walls
- Frame Construction
- Asphalt Roof
- Wood Siding
Interior Spaces
- 1,412 Sq Ft Home
- Gas Log Fireplace
- Double Pane Windows
- Living Room with Fireplace
- Laminate Flooring
- Mountain Views
- Crawl Space
- Fire and Smoke Detector
Kitchen
- Range
- Marble Countertops
Bedrooms and Bathrooms
- 3 Bedrooms
- 2 Full Bathrooms
Laundry
- Dryer
- Washer
Outdoor Features
- Front Porch
Schools
- Roan Creek Elementary School
- Johnson Co Middle School
- Johnson Co High School
Utilities
- Dehumidifier
- Heating System Uses Propane
- Heat Pump System
- Propane
- Shared Well
- Septic Tank
- Cable TV Available
Community Details
- Cherry Springs Subdivision
- FHA/VA Approved Complex
Listing and Financial Details
- Home warranty included in the sale of the property
- Assessor Parcel Number 021.18 000
Map
Home Values in the Area
Average Home Value in this Area
Property History
| Date | Event | Price | Change | Sq Ft Price |
|---|---|---|---|---|
| 06/08/2025 06/08/25 | Price Changed | $450,000 | -3.2% | $319 / Sq Ft |
| 04/21/2025 04/21/25 | For Sale | $465,000 | -- | $329 / Sq Ft |
Similar Home in Trade, TN
Source: Tennessee/Virginia Regional MLS
MLS Number: 9979069
- 10950 Highway 421 S
- 222 June Apple Ln
- Tbd Miller Rd
- TBD N Us Hwy 421
- 10032 Highway 421 S
- 9980 Hwy 412 S
- TBD Modock Rd
- 1108 Highway 67 N
- 177 Turning Leaf Trail
- 8180 Old Us Highway 421
- 184 Hobert Rd S
- TBD NE Moddock Rd
- 333 Ragan Rd
- 1929/1993 Bulldog Rd
- Lots C24 & C33 Buffalo Nvno
- 736 Ragan Rd
- 230 Sgt Pardue Cir
- C34 Bow and Arrow Nvno
- 9990 Highway 421 S
- 9840 Highway 421 S
- 9824 Hwy 421 S
- 1121 Linville Creek Rd
- 205 Houston Harmon Rd
- 682 Windridge Dr
- 1641 U S 421
- 295 Old Bristol Rd
- 671 W King St Unit 205
- 229 E King St Unit 50
- 243 Jefferson Rd
- 130 Maple Dr
- 156 Tulip Tree Ln
- 236 Oak St Unit H6
- 517 Yosef Dr
- 359 Old E King St
- 123 Eric Ln
- 615 Fallview Ln
- 155 Clement St Unit A
- 149 Hayes St
- 800 Horn In the Dr W
- 601 Old 421 S






