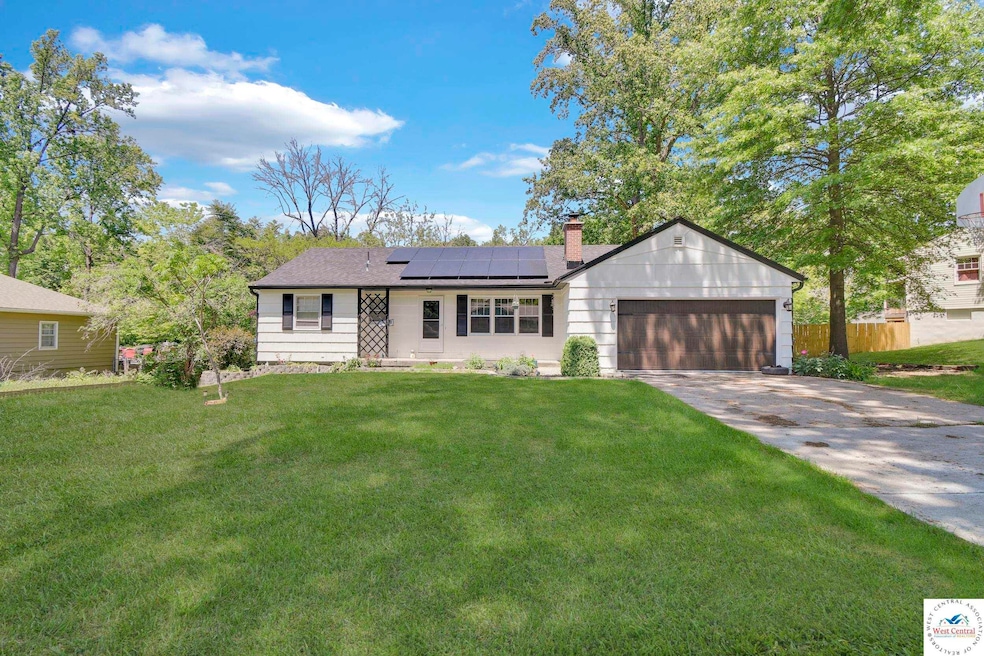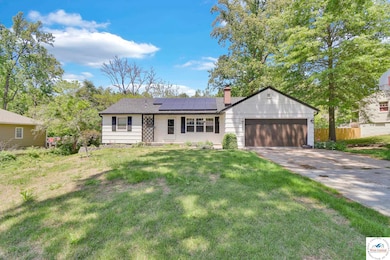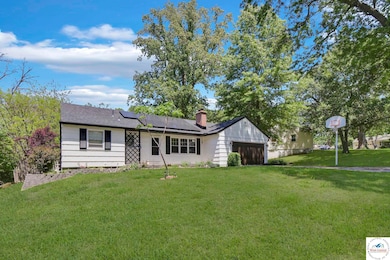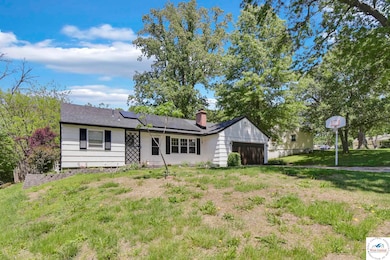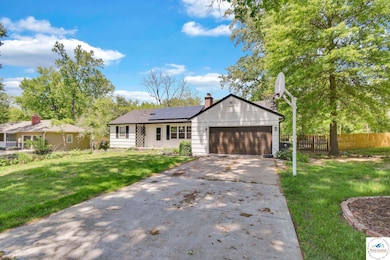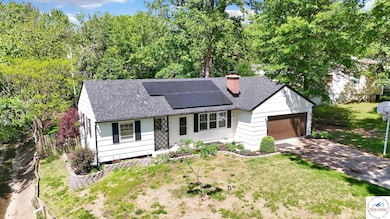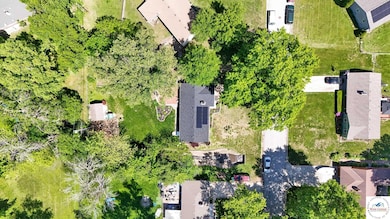
11312 E 48th Terrace Kansas City, MO 64133
Sterling NeighborhoodEstimated payment $1,731/month
Highlights
- Hot Property
- Ranch Style House
- Lower Floor Utility Room
- Solar Power System
- Wood Flooring
- 2 Car Attached Garage
About This Home
Welcome home to this (now) 5 bedroom, 2 full bath home on a large lot. New roof installed as well as a new exterior, redone by our Sherwin Williams preferred contractor partners. A lot of upgrades were made by these owners. Included but not limited to the new light fixtures & ceiling fans. Egress window installed to basement bedroom with closet. Recently refinished hardwood floors. New paint inside & outside. Upgraded fixtures, fans, newer carpet downstairs, newer water heater, newer tub and countertop downstairs. Updated & new kitchen sink faucet installed. As well as other items repaired & restored. This home offers over 1800 sq. feet of living space. Dual living rooms having one upstairs. One downstairs. 5 bedrooms & 2 full baths. Wood fireplace with newer chimney. Large lot out back to entertain & enjoy the large fenced in yard. Spacious newer brick patio. Fully functioning solar system & panels installed on the roof (owned), which permanently provides affordable electric bills. Large 10X14 storage shed out back. Large garden spot location with rabbit fence around it. Recently updated landscaping & playground. Spacious 2-car garage with added shelving in the garage and electric car charging outlet in the garage for electric vehicles. This is a great opportunity to make this beautiful house your new home. Do not miss this opportunity in a very low inventory market. Schedule showing today.
Listing Agent
Keller Williams Platinum Partners License #2019034821 Listed on: 06/12/2025

Home Details
Home Type
- Single Family
Est. Annual Taxes
- $2,936
Year Built
- Built in 1956
Lot Details
- 0.35 Acre Lot
- Back Yard Fenced
- Chain Link Fence
Parking
- 2 Car Attached Garage
Home Design
- Ranch Style House
- Composition Roof
- Hardboard
- Cedar
Interior Spaces
- Ceiling Fan
- Living Room with Fireplace
- Lower Floor Utility Room
- Attic Fan
Kitchen
- Gas Oven or Range
- Microwave
- Dishwasher
Flooring
- Wood
- Carpet
Bedrooms and Bathrooms
- 5 Bedrooms
- 2 Full Bathrooms
Laundry
- Laundry on lower level
- Dryer
- Washer
Basement
- Walk-Out Basement
- Sump Pump
- 1 Bathroom in Basement
- 1 Bedroom in Basement
Eco-Friendly Details
- Solar Power System
- Solar owned by seller
Outdoor Features
- Patio
- Storage Shed
Utilities
- Central Air
- Heating System Uses Natural Gas
- Gas Water Heater
Map
Home Values in the Area
Average Home Value in this Area
Tax History
| Year | Tax Paid | Tax Assessment Tax Assessment Total Assessment is a certain percentage of the fair market value that is determined by local assessors to be the total taxable value of land and additions on the property. | Land | Improvement |
|---|---|---|---|---|
| 2024 | $2,936 | $32,435 | $3,979 | $28,456 |
| 2023 | $2,917 | $32,435 | $5,506 | $26,929 |
| 2022 | $1,742 | $18,620 | $3,173 | $15,447 |
| 2021 | $1,742 | $18,620 | $3,173 | $15,447 |
| 2020 | $1,603 | $16,937 | $3,173 | $13,764 |
| 2019 | $1,573 | $16,937 | $3,173 | $13,764 |
| 2018 | $1,496 | $16,179 | $4,101 | $12,078 |
| 2017 | $1,496 | $16,179 | $4,101 | $12,078 |
| 2016 | $1,449 | $15,774 | $2,936 | $12,838 |
| 2014 | $1,412 | $15,314 | $2,850 | $12,464 |
Property History
| Date | Event | Price | Change | Sq Ft Price |
|---|---|---|---|---|
| 06/12/2025 06/12/25 | For Sale | $280,000 | +16.7% | $76 / Sq Ft |
| 08/09/2024 08/09/24 | Sold | -- | -- | -- |
| 06/29/2024 06/29/24 | Pending | -- | -- | -- |
| 06/28/2024 06/28/24 | For Sale | $239,900 | +65.4% | $131 / Sq Ft |
| 08/21/2020 08/21/20 | Sold | -- | -- | -- |
| 07/20/2020 07/20/20 | Pending | -- | -- | -- |
| 07/18/2020 07/18/20 | For Sale | $145,000 | -- | $79 / Sq Ft |
Purchase History
| Date | Type | Sale Price | Title Company |
|---|---|---|---|
| Warranty Deed | -- | Stewart Title | |
| Warranty Deed | -- | Alliance Ntnwd Ttl Agcy Llc | |
| Warranty Deed | -- | None Available | |
| Warranty Deed | -- | Chicago Title |
Mortgage History
| Date | Status | Loan Amount | Loan Type |
|---|---|---|---|
| Open | $242,623 | FHA | |
| Previous Owner | $98,188 | FHA | |
| Previous Owner | $75,000 | Credit Line Revolving |
About the Listing Agent

Why Choose Us As Your Real Estate Professionals?
Serving others has always been my top priority in life! I spent the previous 22 years in the Electrical Utility Industry. Worked directly and indirectly with the construction industry, residential & commercial. Serving the needs of our customers. I spent 9 of those years as well, serving our country in the United States Marine Corps. As a Veteran & Real Estate Professional of the Kansas City Market. My team & I are partnered with
Jon's Other Listings
Source: West Central Association of REALTORS® (MO)
MLS Number: 100692
APN: 32-640-11-21-00-0-00-000
- 11308 E 48th Terrace
- 11309 E 49th St
- 4705 Vermont Ave
- 11205 E 49th St
- 11800 E 48th St
- 4907 Ridgeway Ave
- 4511 Claremont Ave
- 4512 Claremont Ave
- 5000 Blue Ridge Blvd
- 11717 E 45th Terrace
- 4541 Appleton Ave
- 4537 Appleton Ave
- 4507 Harvard Ln
- 4605 Appleton Ave Unit 94B
- 11301 E 44th St
- 4706 Hedges Ave
- 10677 E 46th Terrace
- 5220 Sterling Ave
- 4406 Moats Ave E
- 10660 E 46th Terrace
- 11705 E 51 St S
- 5200 Sterling Ave
- 4421 Sterling Ave
- 11127 E 44th Terrace
- 12306 E 48th St S
- 5417 Woodson Rd
- 12106 E 55th St
- 12405 E 52nd Terrace S
- 10415 E 43rd St
- 12407 E 43rd St S
- 11901 E 56th Terrace
- 5126 S Delaware Ave
- 13004 E Us Highway 40
- 10500 E 42nd St
- 3927 Willow Ave
- 12309 E 59th St
- 5728 Cedar Ave
- 13944 E 49th Terrace
- 12401 E 59th St
- 11716 E 60th Terrace
