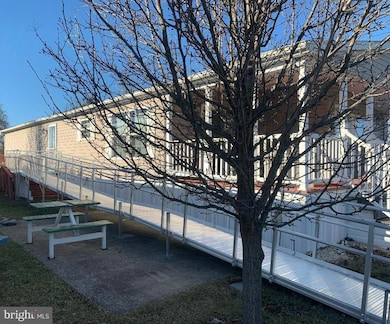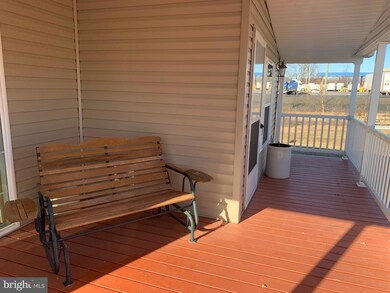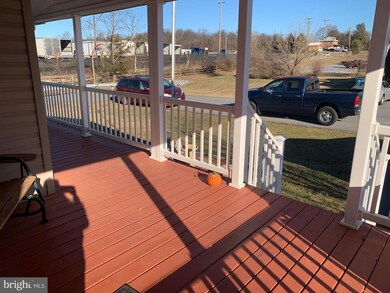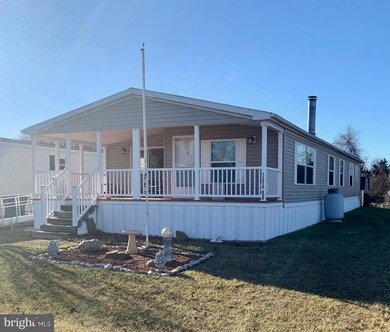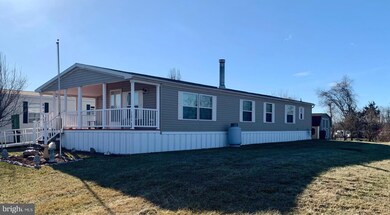
11312 Hawthorne Ct Hagerstown, MD 21740
Halfway NeighborhoodEstimated payment $783/month
Highlights
- Open Floorplan
- Rambler Architecture
- Main Floor Bedroom
- Deck
- Backs to Trees or Woods
- No HOA
About This Home
Incredibly well cared for 3 bedroom/2 full bath home, shows like new. Offering a very classy neutral decor. Home offers large open living room with fp and door to the front porch. large open eat in kitchen with center island lots of cabinets, and counter space and sliding double doors to front porch. Large primary suite with vaulted ceiling walk in closet and large primary bath with double sink and sky light for natural light. Laundry room with side door which leads to side porch with an incredible nice handicap ramp. The metal ramp is portable and can be removed. Great closet space, large storage shed/shop out back with electric. Come enjoy the outdoors by sitting on the glider on the front porch. Electric HVAC with propane gas for the fireplace. Home is located at the end of the cu- de sac street. Commuter friendly close to I81 & I70 interchange. Close to numerous shopping areas, restaurants, medical & urgent care facilities. All buyers need to contact Lakeside Management for application approval and information regarding ground rent. The ground rent currently $625.00 per month. The monthly ground rent will increase to $675.00 per month effective 4/1/25. Ground rent includes work out room, pool, water & sewer. The home title lists year built as 2008, the manufacturers book lists date as 8/2007. This property truly will not last long. Total sq ft is approximate. Subject to the release of contract.
Property Details
Home Type
- Manufactured Home
Year Built
- Built in 2008
Lot Details
- Cul-De-Sac
- Backs to Trees or Woods
- Ground Rent of $625 per month
- Property is in excellent condition
Home Design
- Rambler Architecture
- Vinyl Siding
Interior Spaces
- 2,100 Sq Ft Home
- Property has 1 Level
- Open Floorplan
- Built-In Features
- Ceiling Fan
- Skylights
- Recessed Lighting
- Fireplace With Glass Doors
- Gas Fireplace
- Window Treatments
- Sliding Doors
- Living Room
- Crawl Space
- Storm Doors
Kitchen
- Eat-In Kitchen
- Electric Oven or Range
- Microwave
- Ice Maker
- Dishwasher
- Disposal
Flooring
- Carpet
- Vinyl
Bedrooms and Bathrooms
- 3 Main Level Bedrooms
- En-Suite Primary Bedroom
- En-Suite Bathroom
- Walk-In Closet
- 2 Full Bathrooms
- Bathtub with Shower
- Walk-in Shower
Laundry
- Laundry Room
- Electric Dryer
- Washer
Parking
- 2 Parking Spaces
- 2 Driveway Spaces
- On-Street Parking
Outdoor Features
- Deck
- Shed
- Porch
Schools
- Hickory Elementary School
- Springfield Middle School
- Williamsport High School
Utilities
- Forced Air Heating and Cooling System
- Heating System Powered By Owned Propane
- Vented Exhaust Fan
- Electric Water Heater
Additional Features
- Ramp on the main level
- Manufactured Home
Community Details
Overview
- No Home Owners Association
- Built by Redman
- Lakeside Village Subdivision
Recreation
- Community Pool
Map
Home Values in the Area
Average Home Value in this Area
Property History
| Date | Event | Price | Change | Sq Ft Price |
|---|---|---|---|---|
| 05/29/2025 05/29/25 | Price Changed | $119,900 | -14.3% | $57 / Sq Ft |
| 05/01/2025 05/01/25 | Price Changed | $139,900 | -6.7% | $67 / Sq Ft |
| 02/10/2025 02/10/25 | For Sale | $150,000 | -- | $71 / Sq Ft |
Similar Homes in Hagerstown, MD
Source: Bright MLS
MLS Number: MDWA2026986
- 11415 Lakeside Dr
- 16929 Revere Rd
- 17002 Hillsdale Ct Unit 87
- 16917 Alcott Rd Unit 517
- 17011 Oakleigh Way
- 16847 Longfellow Ct
- 16841 Longfellow Ct
- 16802 Alcott Rd
- 11015 Donelson Dr
- 16815 Cavalry Dr
- 16722 Custer Ct
- 17035 Virginia Ave
- 16846 Virginia Ave
- 10913 Bower Ave
- 10813 Wilcox Dr
- 10818 Anderson Dr
- 17409 Wolford Ave
- 17325 Diane Dr
- 17415 Gay St
- 11033 Lincoln Ave
- 10821 Anderson Dr
- 11018 Coffman Ave
- 17434 Virginia Ave
- 10701 Brookmeade Cir
- 12 Oaktree Ln
- 17920 Garden Ln
- 17938 Clubhouse Dr
- 17542 Swann Rd
- 3 N Conococheague St Unit 2
- 202 W Wilson Blvd
- 309 S Burhans Blvd Unit 309 FL # 2
- 17612 Potter Bell Way
- 1422 S Potomac St
- 266 S Prospect St Unit 3
- 125 Westside Ave
- 923 Rose Hill Ave Unit 4
- 253 E Howard St
- 333 Devonshire Rd
- 354 S Locust St Unit 2
- 121 High St

