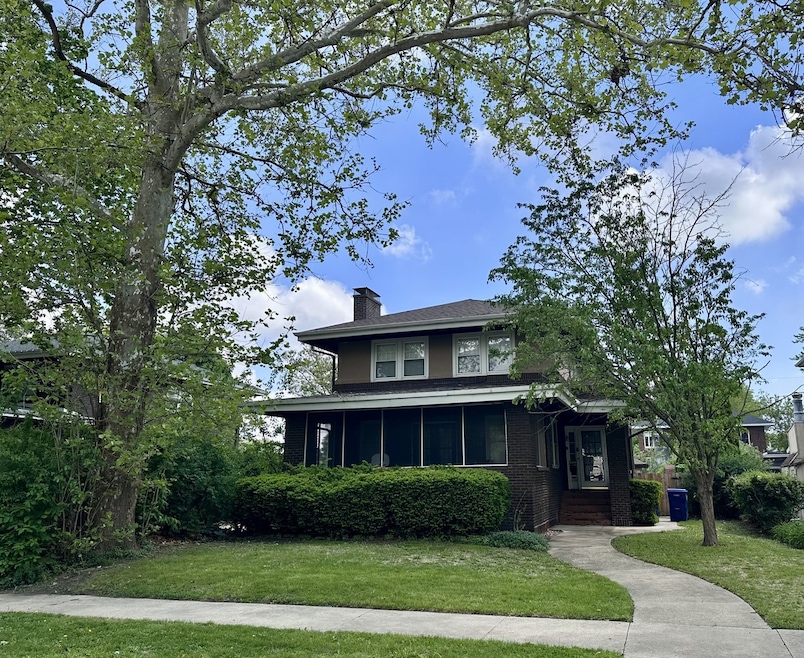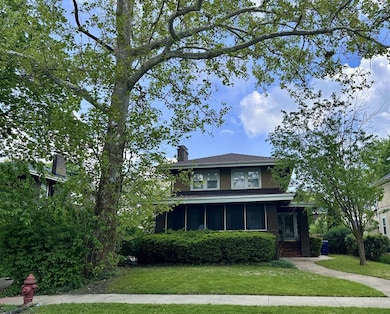
1132 Marquette St La Salle, IL 61301
Estimated payment $1,763/month
Highlights
- Deck
- Wood Flooring
- Community Pool
- Property is near a park
- Screened Porch
- Tennis Courts
About This Home
Call an ambulance because the preserved woodwork will take your breath away! And the regal beamed ceilings will make you swoon over this 4 bedroom "mini mansion"! Boasts a gourmet custom kitchen with Quartz countertops and swing style door for ease of bringing meals to the dining room table. Also, main level laundry, french doors, enormous rooms, big closets, hardwood floors, 200 amp service and a tall basement. There's even a 2nd staircase that leads to the kitchen for those late-night snacks. Currently being leased month to month; no extra pics to respect tenant's privacy. Must have a pre-approval prior to showing.
Home Details
Home Type
- Single Family
Est. Annual Taxes
- $5,750
Year Built
- Built in 1918
Lot Details
- 6,098 Sq Ft Lot
- Lot Dimensions are 50x125
- Paved or Partially Paved Lot
Parking
- 1 Car Garage
Home Design
- Brick Exterior Construction
- Asphalt Roof
Interior Spaces
- 2,352 Sq Ft Home
- 2-Story Property
- Bookcases
- Historic or Period Millwork
- Beamed Ceilings
- Gas Log Fireplace
- Entrance Foyer
- Family Room
- Living Room with Fireplace
- Formal Dining Room
- Screened Porch
- Wood Flooring
- Laundry Room
Bedrooms and Bathrooms
- 4 Bedrooms
- 4 Potential Bedrooms
- Bathroom on Main Level
- 2 Full Bathrooms
Basement
- Basement Fills Entire Space Under The House
- Finished Basement Bathroom
Schools
- La Salle-Peru Twp High School
Utilities
- Central Air
- Heating System Uses Steam
- Heating System Uses Natural Gas
- 200+ Amp Service
Additional Features
- Deck
- Property is near a park
Community Details
- Tennis Courts
- Community Pool
Map
Home Values in the Area
Average Home Value in this Area
Tax History
| Year | Tax Paid | Tax Assessment Tax Assessment Total Assessment is a certain percentage of the fair market value that is determined by local assessors to be the total taxable value of land and additions on the property. | Land | Improvement |
|---|---|---|---|---|
| 2024 | $6,103 | $60,598 | $5,512 | $55,086 |
| 2023 | $5,751 | $56,270 | $5,118 | $51,152 |
| 2022 | $5,341 | $51,458 | $4,680 | $46,778 |
| 2021 | $5,196 | $48,587 | $4,419 | $44,168 |
| 2020 | $5,041 | $46,808 | $4,257 | $42,551 |
| 2019 | $5,015 | $46,331 | $4,214 | $42,117 |
| 2018 | $4,424 | $40,664 | $4,135 | $36,529 |
| 2017 | $4,246 | $40,701 | $4,139 | $36,562 |
| 2016 | $4,194 | $40,041 | $4,072 | $35,969 |
| 2015 | $3,856 | $38,635 | $3,929 | $34,706 |
| 2012 | -- | $42,841 | $4,357 | $38,484 |
Property History
| Date | Event | Price | Change | Sq Ft Price |
|---|---|---|---|---|
| 06/19/2025 06/19/25 | Price Changed | $232,500 | -3.1% | $99 / Sq Ft |
| 05/14/2025 05/14/25 | For Sale | $239,900 | -- | $102 / Sq Ft |
Purchase History
| Date | Type | Sale Price | Title Company |
|---|---|---|---|
| Quit Claim Deed | -- | None Available | |
| Deed | $138,000 | None Available |
Mortgage History
| Date | Status | Loan Amount | Loan Type |
|---|---|---|---|
| Open | $132,000 | Commercial | |
| Previous Owner | $130,000 | Stand Alone Refi Refinance Of Original Loan | |
| Previous Owner | $25,000 | Unknown | |
| Previous Owner | $30,000 | Credit Line Revolving |
Similar Homes in the area
Source: Midwest Real Estate Data (MRED)
MLS Number: 12365332
APN: 18-10-344001
- 1038 Wright St
- 504 9th St
- 844 Walnut Rd
- 1046 Lafayette St
- 345 9th St
- 863 Bucklin St
- 1545 Campbell Ave
- 520 8th St
- 253 9th St
- 1129 Creve Coeur St
- 1376 Crosat St
- 0 Laharpe St
- 721 6th St
- 1530 Linden Ave
- 1125 15th St
- 1617 Crosat St
- 1840 Saint Vincent Ave
- 308 6th St
- 1670 Creve Coeur St
- 0 Mary Senica Lot 46 Ave
- 658 6th St
- 345 6th St Unit 202
- 203 Center Place
- 849 1st St
- 1022 Monks Ave
- 1714 4th St
- 2504 4th St
- 325 Clark St Unit 2C
- 325 Clark St Unit 1F
- 1200 Germania Dr
- 1103 Post St Unit 2S
- 1103 Post St Unit 1
- 2749 Columbus St
- 622 E Joliet St
- 13 Starboard St
- 2026 N 3372nd Rd Unit 503
- 535 Elm Place
- 10 Cedar Ln S
- 914 S Church St
- 503 S Main St Unit Until3

