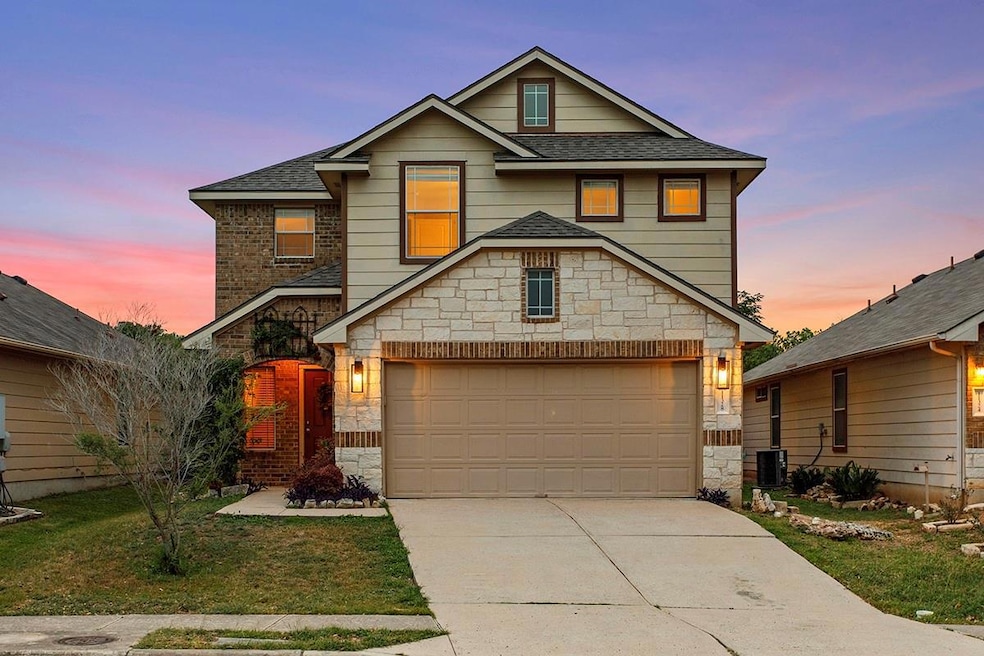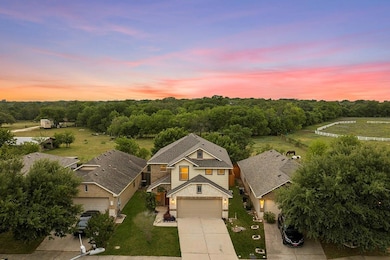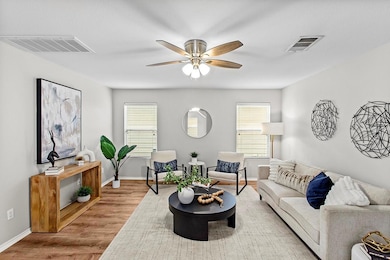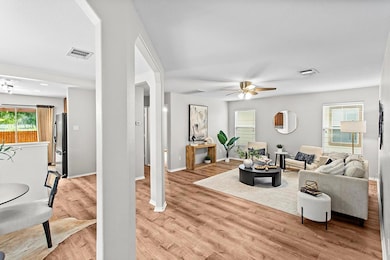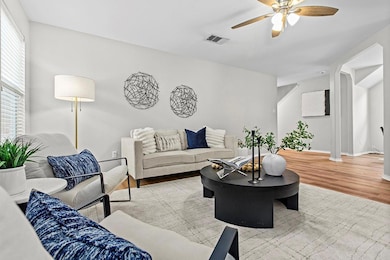
11328 Ashbrook Dr Manchaca, TX 78652
Slaughter Creek NeighborhoodEstimated payment $2,880/month
Highlights
- View of Trees or Woods
- Porch
- Double Vanity
- Multiple Living Areas
- 2 Car Attached Garage
- Crown Molding
About This Home
Welcome to 11328 Ashbrook Drive, a thoughtfully updated 4-bedroom, 3-bathroom home located just 12 miles from downtown Austin and 12 miles from Austin-Bergstrom International Airport. Situated on a quiet street in the heart of Manchaca, this home backs up to the protected Dowell Ranch prairie, offering a peaceful backdrop of native Texas landscape where wildflowers bloom and horses graze.Inside, you’ll find 2,088 square feet of living space with a flexible layout. The primary suite is upstairs along with two additional bedrooms, a full guest bathroom, a laundry room, and a flex space perfect for a second living area, office, or playroom. The washer, dryer, and refrigerator all convey, adding convenience for the next owner. The fourth bedroom and third full bath are located downstairs, ideal for guests or multi-generational living.The home features a freshly painted interior, new carpet, new luxury vinyl plank flooring, some new lighting updates, and a brand-new roof making this home move in ready! Outside, enjoy the fully fenced backyard with a freshly stained fence, a flagstone patio, and a pergola—perfect for relaxing or gathering with friends.With Menchaca Elementary just two miles away and shopping, dining, and entertainment nearby, this location offers a balance of peaceful surroundings and easy city access.
Listing Agent
Magnolia Realty Austin Hill Co Brokerage Email: laurenclark@magnoliarealty.com License #0756168 Listed on: 05/01/2025
Co-Listing Agent
Magnolia Realty Austin Hill Co Brokerage Email: laurenclark@magnoliarealty.com License #0834105
Home Details
Home Type
- Single Family
Est. Annual Taxes
- $8,328
Year Built
- Built in 2009
Lot Details
- 4,404 Sq Ft Lot
- Lot Dimensions are 40x110
- East Facing Home
- Wood Fence
- Dense Growth Of Small Trees
HOA Fees
- $32 Monthly HOA Fees
Parking
- 2 Car Attached Garage
Property Views
- Woods
- Pasture
Home Design
- Brick Exterior Construction
- Slab Foundation
- Shingle Roof
- Composition Roof
- Masonry Siding
- HardiePlank Type
Interior Spaces
- 2,088 Sq Ft Home
- 2-Story Property
- Crown Molding
- Ceiling Fan
- Blinds
- Multiple Living Areas
- Living Room
- Dining Room
Kitchen
- Electric Cooktop
- <<microwave>>
- Dishwasher
- Laminate Countertops
- Disposal
Flooring
- Carpet
- Laminate
- Tile
Bedrooms and Bathrooms
- 4 Bedrooms | 1 Main Level Bedroom
- Walk-In Closet
- 3 Full Bathrooms
- Double Vanity
Laundry
- Dryer
- Washer
Outdoor Features
- Patio
- Pergola
- Porch
Schools
- Menchaca Elementary School
- Paredes Middle School
- Akins High School
Utilities
- Central Heating and Cooling System
- Underground Utilities
Community Details
- Association fees include common area maintenance
- Ashbrook HOA
- Built by Centex Homes
- Ashbrook Subdivision
Listing and Financial Details
- Assessor Parcel Number 04401511170000
- Tax Block A
Map
Home Values in the Area
Average Home Value in this Area
Tax History
| Year | Tax Paid | Tax Assessment Tax Assessment Total Assessment is a certain percentage of the fair market value that is determined by local assessors to be the total taxable value of land and additions on the property. | Land | Improvement |
|---|---|---|---|---|
| 2023 | $8,328 | $500,371 | $180,000 | $320,371 |
| 2022 | $8,221 | $416,252 | $150,000 | $266,252 |
| 2021 | $6,522 | $299,623 | $75,000 | $224,623 |
| 2020 | $5,830 | $271,821 | $75,000 | $196,821 |
| 2018 | $5,739 | $259,231 | $75,000 | $184,231 |
| 2017 | $5,648 | $253,277 | $45,000 | $208,277 |
| 2016 | $5,133 | $230,156 | $45,000 | $185,156 |
| 2015 | $4,548 | $204,545 | $34,000 | $170,545 |
| 2014 | $4,548 | $191,106 | $34,000 | $157,106 |
Property History
| Date | Event | Price | Change | Sq Ft Price |
|---|---|---|---|---|
| 05/30/2025 05/30/25 | Price Changed | $390,000 | -2.5% | $187 / Sq Ft |
| 05/01/2025 05/01/25 | For Sale | $400,000 | 0.0% | $192 / Sq Ft |
| 07/01/2013 07/01/13 | Rented | $1,650 | -5.7% | -- |
| 07/01/2013 07/01/13 | Under Contract | -- | -- | -- |
| 06/27/2013 06/27/13 | For Rent | $1,750 | -- | -- |
Purchase History
| Date | Type | Sale Price | Title Company |
|---|---|---|---|
| Vendors Lien | -- | Ctc |
Mortgage History
| Date | Status | Loan Amount | Loan Type |
|---|---|---|---|
| Open | $174,499 | FHA |
About the Listing Agent

Lauren loves Dripping Springs and the Texas Hill Country lifestyle! She marries 21 years of creative marketing experience with the real estate industry to bring the best of both customer service and cutting edge marketing to help buyers and sellers win in real estate. As a hard working mother of three, she understands that taking action to get what you dream of is important in a busy world and that real estate is nuanced with both feelings, dreams and data and numbers. She brings an empathetic
Lauren's Other Listings
Source: Unlock MLS (Austin Board of REALTORS®)
MLS Number: 1953476
APN: 761765
- 152 Grazing Horse Ln
- 132 Hillhouse Ln
- 132 Grazing Horse Ln
- 11317 Hillstable Ct
- 11320 Autumn Ash Dr
- 101 Texas Ash Cove
- 11500 Katy Ln
- 11024 Mint Julep Dr
- 11511 Sombrero Dr
- 10937 Colonel Winn Loop
- 605 River Oaks Dr
- 10609 Thoroughbred Dr
- 10604 Lord Derby Dr
- 11300 Lake Dr
- 12008 Sleepy Hollow Rd
- 11003 Watchful Fox Dr
- 11500 Ridge Dr
- 12018 Sagrada St
- 12010 Sagrada St
- 2210 Onion Creek Pkwy Unit 901
- 11320 Autumn Ash Dr
- 401 Anacua Loop
- 309 Anacua Loop
- 11001 S 1st St
- 11301 Farrah Ln
- 10801 Wayne Riddell Loop
- 600 Farm To Market 1626 Unit 4210.1405990
- 600 Farm To Market 1626 Unit 7308.1405984
- 600 Farm To Market 1626 Unit 11307.1405989
- 600 Farm To Market 1626 Unit 5302.1405997
- 600 Farm To Market 1626 Unit 12105.1405986
- 600 Farm To Market 1626 Unit 10208.1405988
- 600 Farm To Market 1626 Unit 8114.1405995
- 600 Farm To Market 1626 Unit 12314.1405994
- 600 Farm To Market 1626 Unit 5102.1405987
- 600 Farm To Market 1626 Unit 8308.1405996
- 600 Farm To Market 1626 Unit 12309.1405998
- 600 Farm To Market 1626 Unit 7307.1405993
- 600 Farm To Market 1626 Unit 10106.1405985
- 1900 Onion Creek Pkwy
