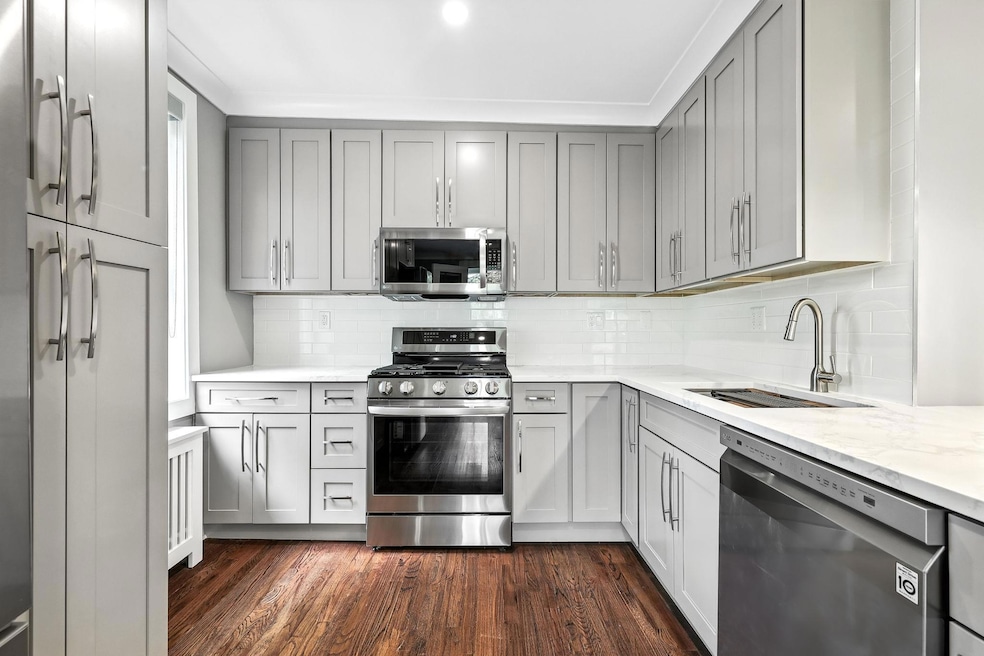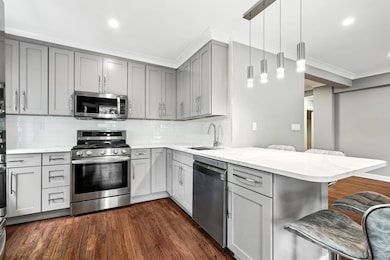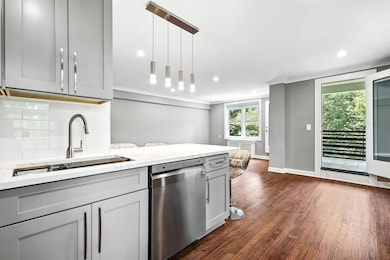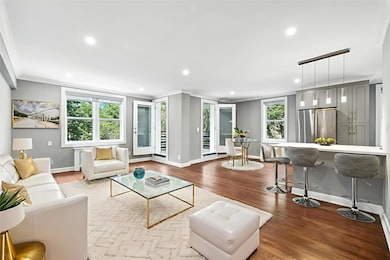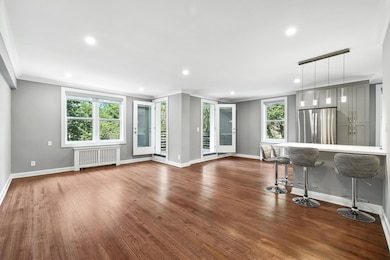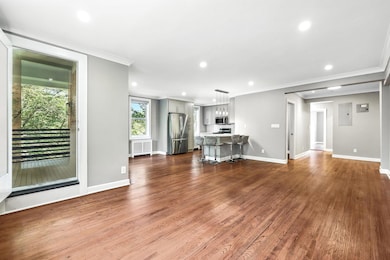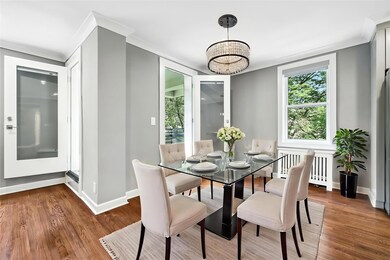
Boulder Condominiums 1133 Midland Ave Unit 4E Bronxville, NY 10708
Lawrence Park NeighborhoodEstimated payment $5,119/month
Highlights
- Popular Property
- Wood Flooring
- Eat-In Kitchen
- Building Security
- Terrace
- Walk-In Closet
About This Home
Stunning 2-Bedroom Condo in Bronxville P.O. Step into luxury at this beautiful, well-crafted 2-bedroom condo on the 4th floor. High-end no detail was spared in the renovations from the gorgeous floors to the perfectly designed kitchen with Quartz countertops, Stainless Steel appliances with an island that opens up to the spacious living and dining areas. Plus, you'll love having your own private balcony that can be accessed from both rooms. The main bedroom with en-suite closet and a full bath, while the second bedroom offers plenty of space. Need extra storage? You’ve got options – either create your home office or transform the space into an extra-large walk-in closet. Other perks include in-unit laundry, excellent closet space, and immediate assigned parking for just $82 a month. This dog-friendly building also has a live-in super, making it super convenient. Location-wise, you’re just minutes from everything: Bronxville Village, Metro North (both Bronxville and Fleetwood stations), and only 25 minutes to NYC. Plus, you’re close to Ridge Hill, Cross County and Central Park Avenue shopping, dining, gyms, Yonkers Casino, Sarah Lawrence College, easy access to all major highways. Basically, everything you need is right at your fingertips. Yearly taxes don’t include the STAR credit, which is an added bonus!
Listing Agent
At Home With Yara Realty Brokerage Phone: 914-372-1404 License #10311208896 Listed on: 06/28/2025
Property Details
Home Type
- Condominium
Est. Annual Taxes
- $3,578
Year Built
- Built in 1953
HOA Fees
- $1,071 Monthly HOA Fees
Parking
- Assigned Parking
Home Design
- Brick Exterior Construction
Interior Spaces
- 1,254 Sq Ft Home
- Recessed Lighting
- Storage
- Laundry in unit
- Wood Flooring
- Walk-Out Basement
Kitchen
- Eat-In Kitchen
- <<OvenToken>>
- <<microwave>>
- Dishwasher
- Kitchen Island
Bedrooms and Bathrooms
- 2 Bedrooms
- En-Suite Primary Bedroom
- Walk-In Closet
- 2 Full Bathrooms
Schools
- Yonkers Elementary And Middle School
- Yonkers High School
Utilities
- Cooling System Mounted To A Wall/Window
- Heating System Uses Oil
Additional Features
- Terrace
- Landscaped
Community Details
Overview
- Association fees include common area maintenance, exterior maintenance, grounds care, heat, hot water, sewer, snow removal, trash, water
- Maintained Community
- 6-Story Property
Amenities
- Door to Door Trash Pickup
- Elevator
Recreation
- Snow Removal
Pet Policy
- Pet Size Limit
- Dogs and Cats Allowed
Building Details
- Security
Security
- Building Security
- Resident Manager or Management On Site
Map
About Boulder Condominiums
Home Values in the Area
Average Home Value in this Area
Property History
| Date | Event | Price | Change | Sq Ft Price |
|---|---|---|---|---|
| 06/28/2025 06/28/25 | For Sale | $679,000 | -- | $541 / Sq Ft |
Similar Homes in Bronxville, NY
Source: OneKey® MLS
MLS Number: 880796
- 1133 Midland Ave Unit 1K
- 1133 Midland Ave Unit 4L
- 1133 Midland Ave Unit 3J
- 1133 Midland Ave Unit 4C
- 1111 Midland Ave Unit 6N
- 1111 Midland Ave Unit 6H
- 95 Wrexham Rd
- 1096 Midland Ave
- 69 Lawrence Park Crescent Unit 69
- 1200 Midland Ave Unit 8F
- 1200 Midland Ave Unit 9C
- 1200 Midland Ave Unit 10F
- 1101 Midland Ave Unit 131
- 1234 Midland Ave Unit 1c
- 1234 Midland Ave Unit 5C
- 1234 Midland Ave Unit 5F
- 1234 Midland Ave Unit 3F
- 1234 Midland Ave Unit 5H
- 27 Hampshire Rd
- 50 Hampshire Rd
- 1133 Midland Ave Unit 2E
- 1111 Midland Ave Unit 4M
- 1374 Midland Ave Unit 501
- 25 Moore Rd
- 17 Bronxville Ln
- 1376 Midland Ave Unit 404
- 181 Lincoln Ave Unit 2
- 796 Bronx River Rd Unit B51
- 786 Bronx River Rd Unit B37
- 766 Bronx River Rd Unit B24
- 17 Rossmore Ave Unit 17 Rossmore Ave
- 697 Bronx River Rd
- 65 Dunston Ave Unit 1
- 15 Parkview Ave
- 9 Breglia St
- 150 Bennett Ave Unit L2
- 150 Bennett Ave Unit L1
- 557 N MacQuesten Pkwy
- 340 Hayward Ave
- 85 Parkway Rd Unit 3L
