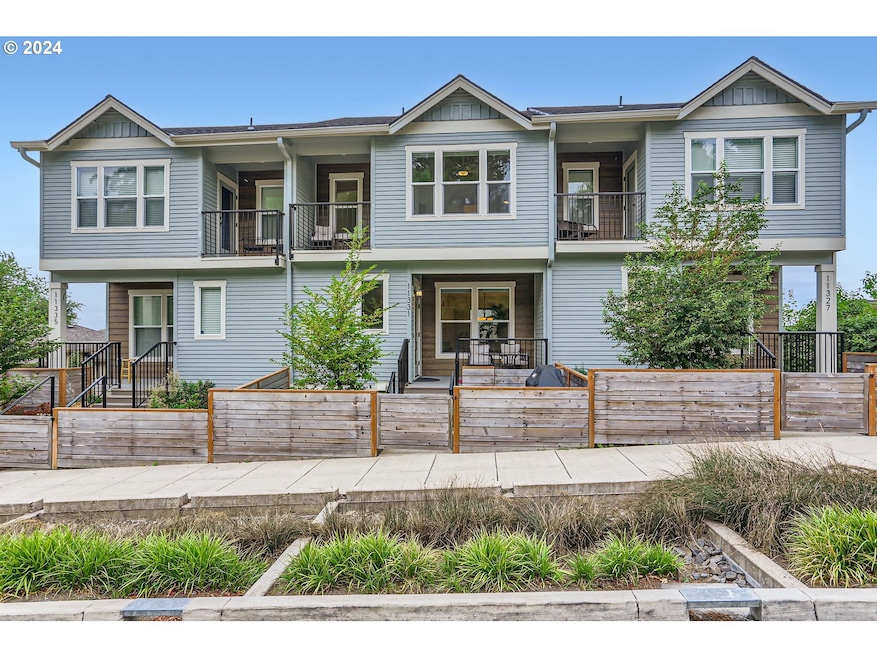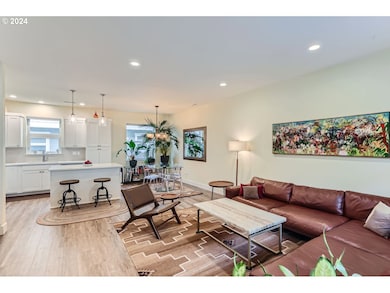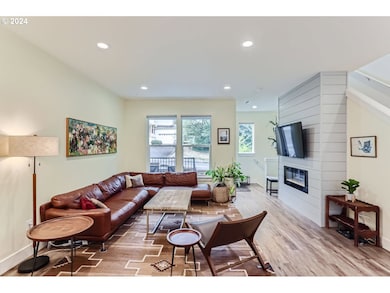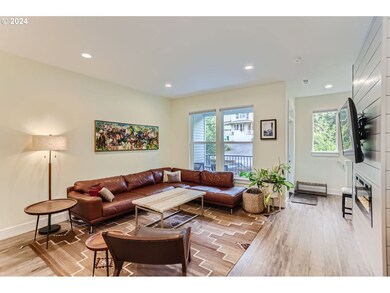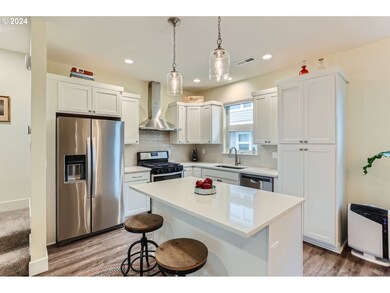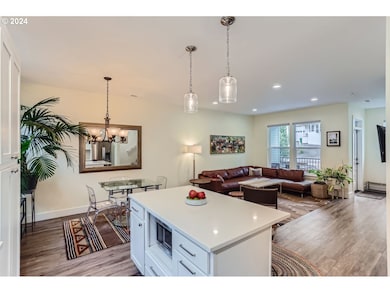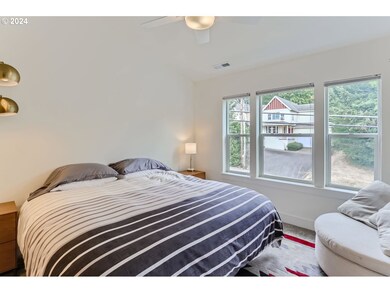Welcome to this beautifully designed 3-bedroom, 3-bath condo built in 2020, offering 1,469 square feet of contemporary living space. The home features a stylish kitchen complete with white cabinetry, quartz countertops, stainless appliances (including a built-in microwave), and vinyl flooring throughout. All appliances are included for your convenience. Cozy up by the fireplace in the living room or enjoy outdoor entertaining in the barbecue area and relax on the charming front porch.Upstairs, you'll find two bedroom suites with vaulted ceilings, including a primary bedroom with dual sinks for added comfort and functionality.The lower level includes a guest bedroom with a full bath, providing privacy and convenience for visitors. The home also features forced-air heating and central air conditioning to keep you comfortable year-round. Additionally, there is an attached 2-car garage for your convenience and storage needs.Enjoy the benefit of low HOA fees with this condo, which adds to its affordability and value. The property is conveniently located on a bus line and is across from a designated green space, providing a pleasant view and a sense of openness.Conveniently located just 5 minutes from Costco, Lowe's, Walmart, Fred Meyer, and Barbur World Foods, your shopping needs are easily met. With a short drive to freeway access, commuting is a breeze. Enjoy the nearby Mountain Park Recreation Center, just a 5-minute drive away, offering a pool, hot tub, sauna, steam room, yoga classes, basketball, tennis courts, and a fully-equipped weight room.For those who love the outdoors, you're just a 5-minute walk from the PCC outdoor track and have walkable access to the scenic Mountain Park trail system. This home combines modern living with unbeatable convenience—don't miss out on this incredible opportunity! [Home Energy Score = 8. HES Report at ]

