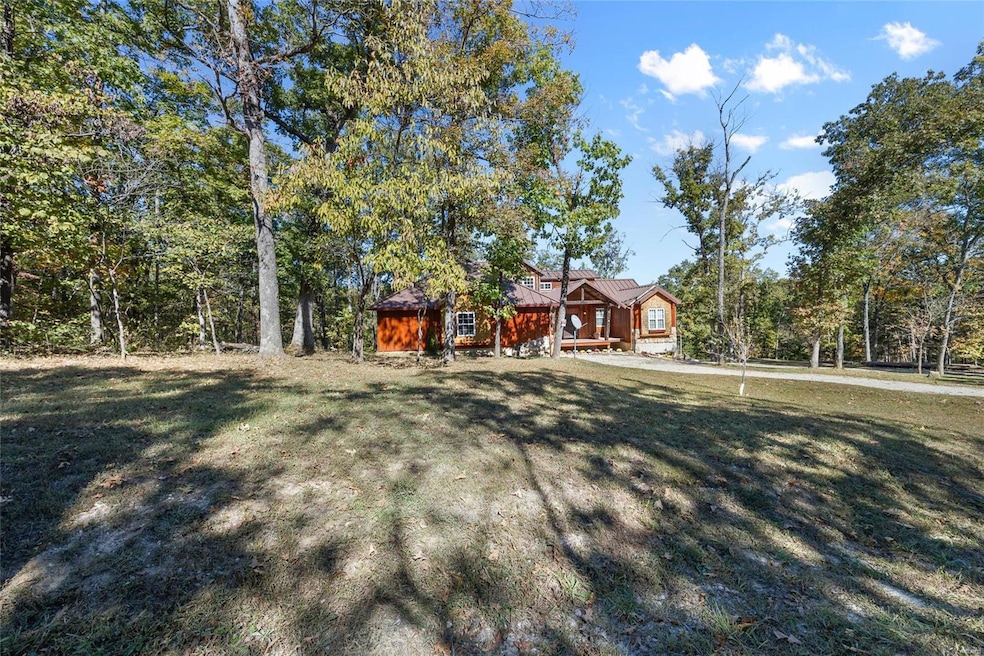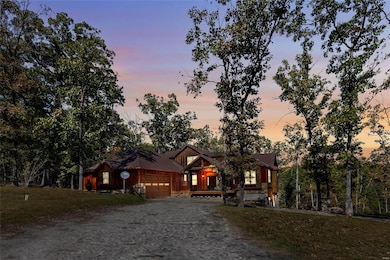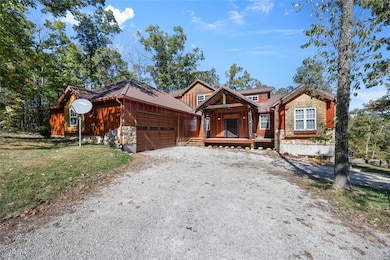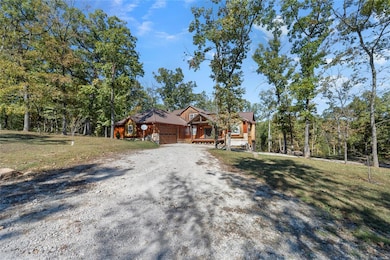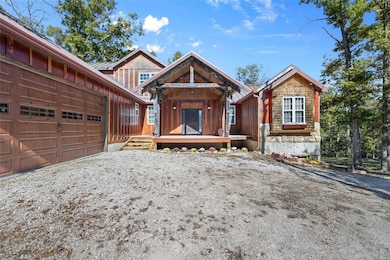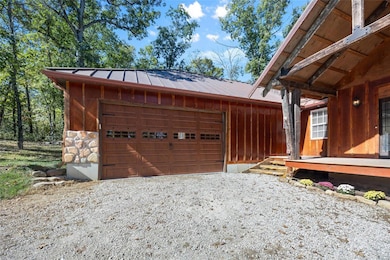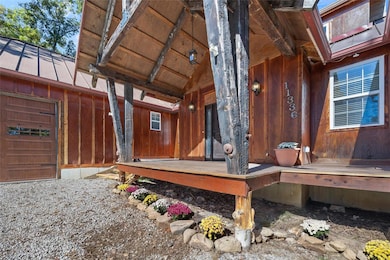
11336 Choctaw Cir Sainte Genevieve, MO 63670
Estimated payment $2,475/month
Highlights
- Clubhouse
- Vaulted Ceiling
- 2 Car Attached Garage
- Wooded Lot
- Community Pool
- Oversized Parking
About This Home
This spacious home is nestled in the picturesque, gated Grayhawk Community. The home features 3 main level bedrooms, including a primary suite with private bathroom. Access to the 4th bedroom/bonus room is just up the handcrafted staircase built from wood harvested on the property. Looking for more space? The walk-out basement can be customized, with an egress window and rough-in bathroom—it is perfect for adding extra living & entertainment space. Purchase of the home includes full access to nearly 200 acres of stocked lakes, in-ground pool, hiking trails, & more. Located near historical Ste. Genevieve, where there are local festivals, restaurants, shopping, & more. Although being sold as-is, current owner is working on finishing touches. Don't miss this opportunity!! Call to schedule your private tour today!
Home Details
Home Type
- Single Family
Est. Annual Taxes
- $2,207
Year Built
- Built in 2020
Lot Details
- 0.72 Acre Lot
- Wooded Lot
- Backs to Trees or Woods
Parking
- 2 Car Attached Garage
- Oversized Parking
- Garage Door Opener
- Off-Street Parking
Home Design
- Cedar
Interior Spaces
- 2,718 Sq Ft Home
- 1.5-Story Property
- Historic or Period Millwork
- Vaulted Ceiling
- Wood Burning Fireplace
- Bay Window
- Pocket Doors
- Six Panel Doors
- Gas Cooktop
Bedrooms and Bathrooms
- 4 Bedrooms
- 2 Full Bathrooms
Basement
- Basement Fills Entire Space Under The House
- Rough-In Fireplace in Basement
Schools
- Bloomsdale Elem. Elementary School
- Ste. Genevieve Middle School
- Ste. Genevieve Sr. High School
Utilities
- Forced Air Heating System
Listing and Financial Details
- Assessor Parcel Number 6692.006
Community Details
Recreation
- Community Pool
Additional Features
- Association fees include lake pool road service club
- Clubhouse
Map
Home Values in the Area
Average Home Value in this Area
Tax History
| Year | Tax Paid | Tax Assessment Tax Assessment Total Assessment is a certain percentage of the fair market value that is determined by local assessors to be the total taxable value of land and additions on the property. | Land | Improvement |
|---|---|---|---|---|
| 2024 | $2,176 | $47,920 | $0 | $0 |
| 2023 | $2,146 | $47,920 | $0 | $0 |
| 2022 | $2,065 | $46,650 | $0 | $0 |
| 2021 | $23 | $46,650 | $0 | $0 |
| 2020 | $23 | $510 | $510 | $0 |
| 2019 | $23 | $510 | $510 | $0 |
| 2018 | $23 | $510 | $0 | $0 |
| 2017 | $21 | $480 | $0 | $0 |
| 2016 | $21 | $480 | $0 | $0 |
| 2015 | -- | $480 | $0 | $0 |
| 2014 | -- | $480 | $0 | $0 |
| 2013 | -- | $480 | $0 | $0 |
| 2012 | -- | $479 | $479 | $0 |
Property History
| Date | Event | Price | Change | Sq Ft Price |
|---|---|---|---|---|
| 03/20/2025 03/20/25 | Price Changed | $414,900 | +6.4% | $153 / Sq Ft |
| 11/19/2024 11/19/24 | Price Changed | $389,900 | -2.5% | $143 / Sq Ft |
| 10/19/2024 10/19/24 | Price Changed | $399,900 | +0.2% | $147 / Sq Ft |
| 10/19/2024 10/19/24 | For Sale | $399,000 | -- | $147 / Sq Ft |
| 10/18/2024 10/18/24 | Off Market | -- | -- | -- |
About the Listing Agent

Buying or selling a home is one of life’s biggest decisions, and I am here to make the process as smooth and stress-free as possible. Your real estate goals are at the heart of my business! I take pride in truly listening to my clients, understanding their unique needs, and providing up-to-date market insights to help you make the best decisions for your future.
When selling your home, I utilize cutting-edge marketing strategies to ensure maximum exposure and attract the right buyers.
Katherine's Other Listings
Source: MARIS MLS
MLS Number: MIS24066056
APN: 06692.006
- 11675 Billings Rd
- 13145 Wanda Lee Ln
- 13219 Apache Point Dr
- 13559 Kitt Park Dr
- 13224 Crow Ln
- 12207 Cedar Circle Dr
- 12276 Cedar Circle Dr
- Off State Hwy Y Lot Unit WP001
- 13944 New Offenburg Rd
- 0 Jackson School Rd Unit Lot WP001 22023313
- 6810 Sagamore
- 8875 Victoria
- 6719 Beechnut Dr
- 6220 Brown Eyed Susan
- 94 Jersey Ln
- 6663 Brown Eyed Susan
- 8853 Racoon Rd
- 9694 Carron Rd
- 8849 Possum Hollow
- 7012 Locust Dr
- 787 Memorial Dr
- 821 Hillsboro Rd
- 6 Woodchase Dr
- 1502 N Washington St
- 601 Wallace Rd
- 4826 Red Rooster Ln
- 204 N Washington St
- 105 Pelican Dr
- 105 Pelican Dr
- 105 Pelican Dr
- 105 Pelican Dr
- 103 Pelican Dr
- 103 Pelican Dr
- 105 Swan Dr Unit A
- 1010 Jane Dr Unit 1010 - 01
- 101 Swan Dr Unit 101 - A
- 400 Maple Valley Dr
- 1100 Falcon St
- 60 Liberty Landing Cir
- 813 Falcon St
