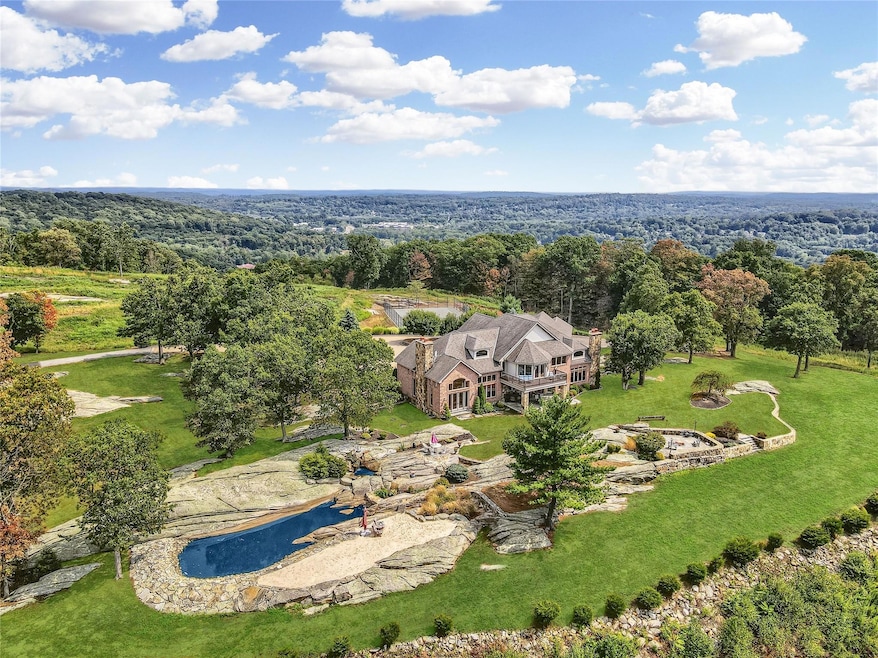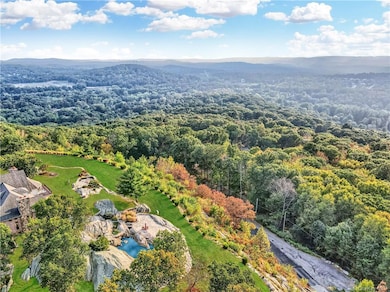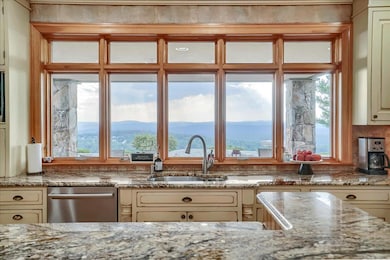1135 Williams Dr Shrub Oak, NY 10588
Estimated payment $25,305/month
Highlights
- Horses Allowed On Property
- Tennis Courts
- Panoramic View
- Putnam Valley Elementary School Rated A
- Eat-In Gourmet Kitchen
- 78.95 Acre Lot
About This Home
The summit of Piano Mountain is available for sale, 78.95 acres of unobstructed panoramic views. Truly a one-of-a-kind private property, decorated with spectacular rock outcroppings and nature at its finest. All of this beauty is enveloped by the most awe-inspiring views, bright skies and vibrant sunsets that show off the sun-kissed mountaintops in the distance. The home was built in 2006, designed on this land to capture the view from all rooms. Large picture windows perfectly frame all seasons and make for bright and inviting rooms. The floor plan offers great sight lines from room to room, while still allowing proper separation if entertaining. The gourmet kitchen is a chef's dream, wet bar, large dining room and living room with vaulted ceilings, exposed beams and three fireplaces. All providing plenty of space to celebrate life's most precious moments. Relax and unwind in front of one of the stunning fireplaces or have your coffee on the balcony. 79+ acres spans absolutely beautiful, walkable wooded land with views off the front and back of the property. You won't need to travel anywhere to do some hiking, mountain biking, horseback riding, outdoor yoga, and Tennis etc... This home boasts 4 spacious bedrooms, but is board of health approved for 5 bedrooms. There is radiant heat throughout the entire residence, including the garages and basement. Spread out in the plentiful space of the extra bonus room and large basement. Potential to add guest cottages, barn or create your very own compound on 79 acres. You can have all this and STILL be centrally located to everything you may need and within 1 hour to NYC. Incredible 50-mile views of the Manhattan skyline! Your dream home awaits – be prepared to fall in love!
Listing Agent
Tuxedo Hudson Realty Corp Brokerage Phone: 845-915-4567 License #10311210435 Listed on: 04/21/2025
Home Details
Home Type
- Single Family
Est. Annual Taxes
- $44,448
Year Built
- Built in 2006
Lot Details
- 78.95 Acre Lot
- Landscaped
- Private Lot
- Secluded Lot
- Wooded Lot
- May Be Possible The Lot Can Be Split Into 2+ Parcels
Parking
- 6 Car Garage
- 4 Carport Spaces
Property Views
- Panoramic
- Mountain
Home Design
- Craftsman Architecture
- Frame Construction
Interior Spaces
- 5,170 Sq Ft Home
- 2-Story Property
- High Ceiling
- 3 Fireplaces
- Entrance Foyer
- Partially Finished Basement
- Basement Fills Entire Space Under The House
Kitchen
- Eat-In Gourmet Kitchen
- Cooktop<<rangeHoodToken>>
- Dishwasher
- Granite Countertops
Flooring
- Wood
- Radiant Floor
- Tile
Bedrooms and Bathrooms
- 4 Bedrooms
- Main Floor Bedroom
- En-Suite Primary Bedroom
Laundry
- Dryer
- Washer
Schools
- Putnam Valley Elementary School
- Putnam Valley Middle School
- Putnam Valley High School
Utilities
- Central Air
- Heating System Uses Oil
- Radiant Heating System
- Well
- Septic Tank
Additional Features
- Tennis Courts
- Property is near public transit
- Horses Allowed On Property
Listing and Financial Details
- Legal Lot and Block 48 / 1
- Assessor Parcel Number 372800-084-000-0002-048-001-0000
Map
Home Values in the Area
Average Home Value in this Area
Tax History
| Year | Tax Paid | Tax Assessment Tax Assessment Total Assessment is a certain percentage of the fair market value that is determined by local assessors to be the total taxable value of land and additions on the property. | Land | Improvement |
|---|---|---|---|---|
| 2023 | $8,620 | $1,279,300 | $345,400 | $933,900 |
| 2022 | $8,620 | $1,142,200 | $229,800 | $912,400 |
| 2021 | $8,620 | $1,038,400 | $229,800 | $808,600 |
| 2016 | $29,657 | $885,000 | $229,800 | $655,200 |
Property History
| Date | Event | Price | Change | Sq Ft Price |
|---|---|---|---|---|
| 04/21/2025 04/21/25 | For Sale | $3,900,000 | -- | $754 / Sq Ft |
Source: OneKey® MLS
MLS Number: 817961
APN: 372800 84.-2-48
- 1231 Crestward Ave
- 1299 Williams Dr
- 8 Mueller Mountain Rd
- 431 Trump Park
- 3655 Sunnyside St
- 31 Barger St
- 3746 Mill St
- 90 Mill St
- 27 Pheasant Run Rd
- 3856 Marcy St
- 1145 Glen Rd
- 3761 Marcy St
- 14 Berry Hill
- 3 Berry Hill
- 9 Jim Ln
- 3559 Old Yorktown Rd
- 3518 Overlook Ave
- 9 Court Place Unit 9
- 3868 Indian Hill Rd
- 3841 Indian Hill Rd
- 1225 E Main St Unit 3
- 1297 E Main St Unit 6
- 1492 E Main St
- 1860 E Main St Unit 1
- 1821 E Main St Unit 5
- 1821 E Main St Unit 4
- 1821 E Main St Unit 3
- 1821 E Main St Unit 2
- 1821 E Main St Unit 1
- 3489 Lexington Ave Unit 18
- 52 Jefferson Oval Unit E
- 209 New Chalet Dr
- 1793 Horton Rd
- 90 Lake Dr
- 41 Lake Dr Unit B
- 8 Anton Place
- 19 Townsend Rd Unit Cottage
- 50 Mcgregor Ln
- 90 Orchard Rd Unit 2
- 3983 Old Crompond Rd







