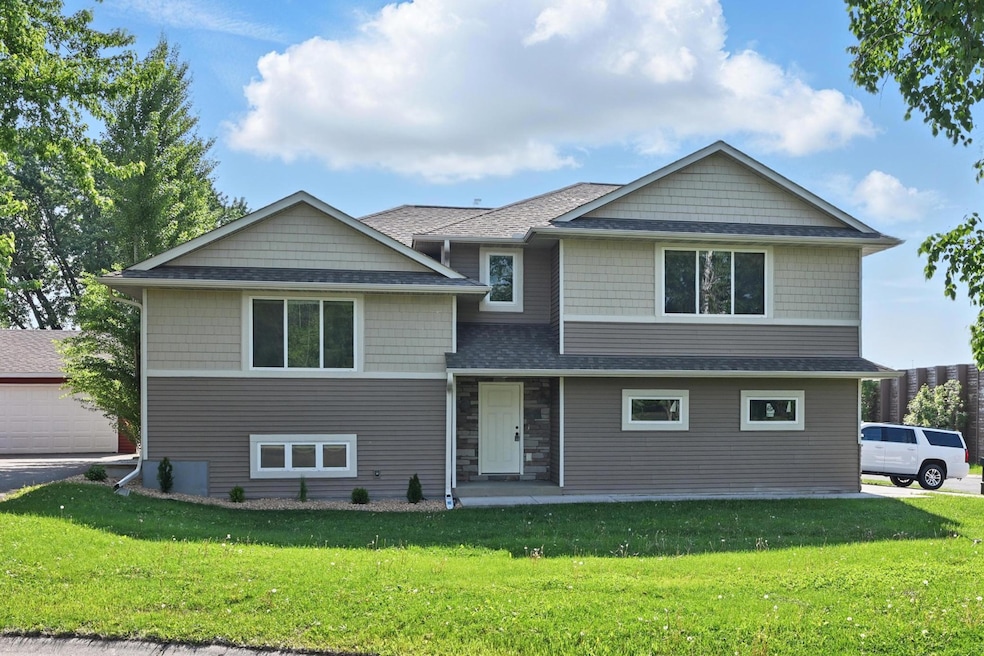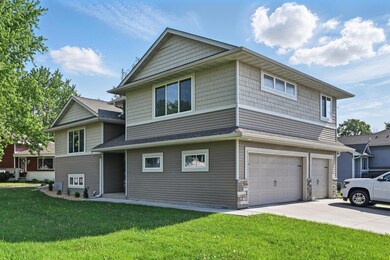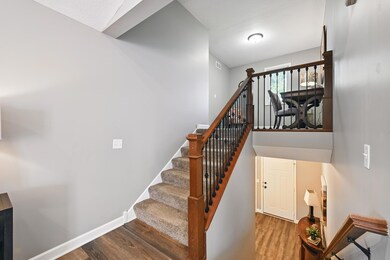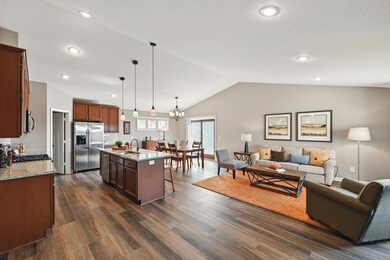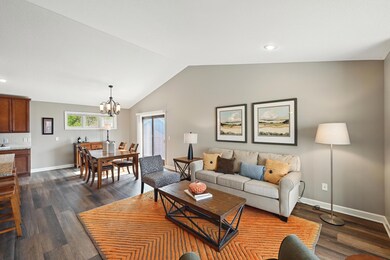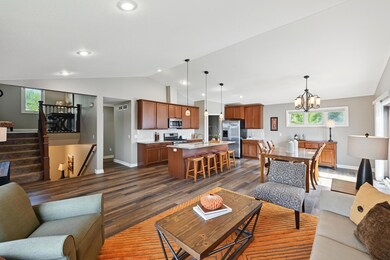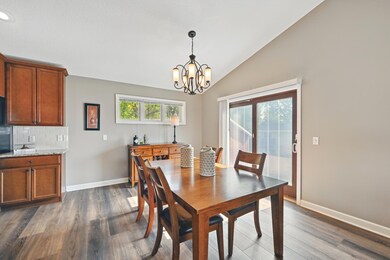
11350 97th Ave N Maple Grove, MN 55369
Highlights
- Loft
- No HOA
- 3 Car Attached Garage
- Corner Lot
- Stainless Steel Appliances
- Living Room
About This Home
As of July 2025Spacious & Modern 5-Bedroom Home in Prime Maple Grove Location!
Welcome to this beautifully maintained 2016-built gem, ideally situated on a desirable corner lot in Maple Grove. With over 2800 finished square feet, this home offers an abundance of space, style, and functionality for today’s modern living.
The heart of the home features an open-concept main floor with stunning granite countertops, stainless steel appliances, luxury vinyl plank flooring, and ample natural light throughout. Two spacious bedrooms on the main level include walk-in closets, and the full bathroom boasts granite-topped vanities for a touch of elegance.
Retreat to the expansive private Owner’s Suite, complete with dual walk-in closets, a luxurious ensuite bath featuring a soaking tub, separate shower, and double granite sinks. Just outside the suite is a versatile loft area.
The finished lookout lower level adds even more livable space, with two additional bedrooms and a full bath—ideal for guests, teens, or extended family.
Car enthusiasts and hobbyists will love the oversized 700 sq ft insulated garage, while the in-ground sprinkler system keeps the yard lush and low-maintenance.
Quick possession possible—move in and enjoy this fantastic home just in time for summer!
Home Details
Home Type
- Single Family
Est. Annual Taxes
- $5,568
Year Built
- Built in 2016
Lot Details
- 7,841 Sq Ft Lot
- Lot Dimensions are 133x83x99x70
- Corner Lot
Parking
- 3 Car Attached Garage
Home Design
- Split Level Home
- Architectural Shingle Roof
Interior Spaces
- Entrance Foyer
- Family Room
- Living Room
- Combination Kitchen and Dining Room
- Loft
- Dryer
Kitchen
- Range
- Microwave
- Dishwasher
- Stainless Steel Appliances
- Disposal
Bedrooms and Bathrooms
- 5 Bedrooms
- 3 Full Bathrooms
Finished Basement
- Drain
- Natural lighting in basement
Eco-Friendly Details
- Air Exchanger
Utilities
- Forced Air Heating and Cooling System
- 200+ Amp Service
- Cable TV Available
Community Details
- No Home Owners Association
- Elm Creek Park Estates 5Th Add Subdivision
Listing and Financial Details
- Assessor Parcel Number 1111922140078
Ownership History
Purchase Details
Home Financials for this Owner
Home Financials are based on the most recent Mortgage that was taken out on this home.Purchase Details
Similar Homes in the area
Home Values in the Area
Average Home Value in this Area
Purchase History
| Date | Type | Sale Price | Title Company |
|---|---|---|---|
| Limited Warranty Deed | $69,900 | Attorney | |
| Warranty Deed | $96,500 | -- |
Mortgage History
| Date | Status | Loan Amount | Loan Type |
|---|---|---|---|
| Open | $4,800,000 | Credit Line Revolving | |
| Closed | $220,000 | Construction |
Property History
| Date | Event | Price | Change | Sq Ft Price |
|---|---|---|---|---|
| 07/16/2025 07/16/25 | Sold | $515,000 | +3.0% | $179 / Sq Ft |
| 06/13/2025 06/13/25 | Pending | -- | -- | -- |
| 05/27/2025 05/27/25 | For Sale | $499,999 | -- | $174 / Sq Ft |
Tax History Compared to Growth
Tax History
| Year | Tax Paid | Tax Assessment Tax Assessment Total Assessment is a certain percentage of the fair market value that is determined by local assessors to be the total taxable value of land and additions on the property. | Land | Improvement |
|---|---|---|---|---|
| 2023 | $5,293 | $452,100 | $104,500 | $347,600 |
| 2022 | $4,785 | $473,200 | $95,800 | $377,400 |
| 2021 | $4,478 | $394,400 | $73,700 | $320,700 |
| 2020 | $4,582 | $362,000 | $50,500 | $311,500 |
| 2019 | $4,353 | $352,800 | $59,300 | $293,500 |
| 2018 | $4,228 | $316,700 | $43,000 | $273,700 |
| 2017 | $898 | $51,000 | $51,000 | $0 |
| 2016 | -- | $0 | $0 | $0 |
| 2015 | -- | $0 | $0 | $0 |
| 2014 | -- | $0 | $0 | $0 |
Agents Affiliated with this Home
-

Seller's Agent in 2025
Wade Klick
RE/MAX Results
(763) 227-8163
11 in this area
78 Total Sales
-

Buyer's Agent in 2025
Ryan Kowalski
Real Broker, LLC
(651) 707-3834
2 in this area
266 Total Sales
Map
Source: NorthstarMLS
MLS Number: 6727350
APN: 11-119-22-14-0078
- 11132 100th Place N
- 6866 Zachary Ln N
- 9743 Hemlock Ln N
- 10740 99th Place N
- 9451 Kirkwood Way N
- 10020 Trenton Ln N
- 12055 93rd Place N
- 9342 Trenton Ln N
- 10167 99th Place N
- 12401 94th Ave N
- 10655 103rd Ave N
- 9407 Norwood Ln N
- 12423 93rd Ave N
- 10432 102nd Place N
- 12816 95th Ave N
- 10315 Boundary Creek Terrace
- 9762 Monticello Ln N
- 14830 106th Ave N
- 8993 Magnolia Ln N
- 14927 106th Ave N
