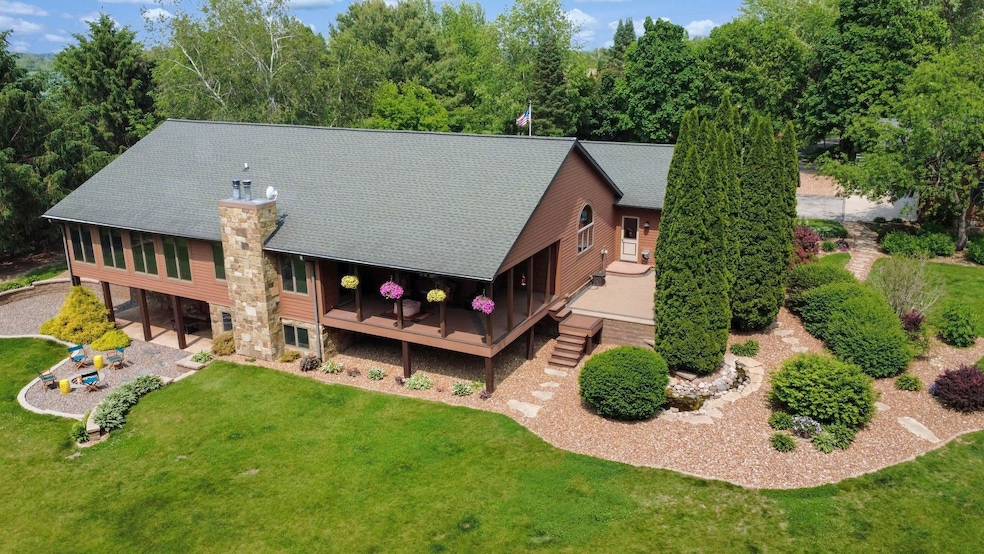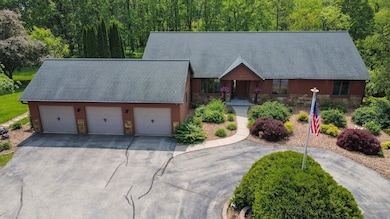
11367 N U S Highway 14 Brooklyn, WI 53521
Highlights
- Water Views
- Home fronts a pond
- Open Floorplan
- Horses Allowed On Property
- Second Garage
- Deck
About This Home
As of July 2025Enjoy country living 15 miles south of Madison. Escape to 5.71 acres of beautifully landscaped property with spectacular views! This stunning 4 bed, 3 bath ranch home has so much to offer. Enjoy open floor plan, cathedral ceiling, hardwood floors, stone fireplace, sunroom, deluxe primary suite. Finished LL w/4th bdrm, family rm, wet bar, bath, wood stove & walkout to stamped patio & fire pit areas. Updated kitchen w/quartz countertops, new island and SS gas stove top w/pop up exhaust, 2 convection ovens & lots of cabinets! 3 car garage, w/additional detached 3-car heated garage/workshop(26x44) & luxury garden shed(22x20). New furnace (2025).Covered Trek deck leads to a trickling pond & apple/pear trees... All ready for your Enjoyment! Measurements are approx.
Last Agent to Sell the Property
Real Broker LLC Brokerage Phone: 608-235-0431 License #57166-94 Listed on: 05/24/2025

Last Buyer's Agent
Real Broker LLC Brokerage Phone: 608-235-0431 License #57166-94 Listed on: 05/24/2025

Home Details
Home Type
- Single Family
Est. Annual Taxes
- $7,486
Year Built
- Built in 1994
Lot Details
- 5.71 Acre Lot
- Home fronts a pond
- Rural Setting
- Property has an invisible fence for dogs
- Level Lot
- Wooded Lot
Home Design
- Ranch Style House
- Poured Concrete
- Wood Siding
- Stone Exterior Construction
- Radon Mitigation System
Interior Spaces
- Open Floorplan
- Wet Bar
- Vaulted Ceiling
- Free Standing Fireplace
- Gas Fireplace
- Great Room
- Sun or Florida Room
- Wood Flooring
- Water Views
- Outdoor Smart Camera
Kitchen
- Oven or Range
- Microwave
- Dishwasher
- Kitchen Island
Bedrooms and Bathrooms
- 4 Bedrooms
- Walk-In Closet
- 3 Full Bathrooms
- Bathroom on Main Level
- Bathtub
- Shower Only
- Walk-in Shower
Partially Finished Basement
- Walk-Out Basement
- Basement Fills Entire Space Under The House
- Basement Ceilings are 8 Feet High
- Basement Windows
Parking
- 6 Car Garage
- Second Garage
- Garage ceiling height seven feet or more
- Heated Garage
- Extra Deep Garage
- Garage Door Opener
- Driveway Level
Outdoor Features
- Deck
- Patio
- Pole Barn
- Outdoor Storage
- Outbuilding
Schools
- Call School District Elementary And Middle School
- Evansville High School
Horse Facilities and Amenities
- Horses Allowed On Property
Utilities
- Forced Air Cooling System
- Heating System Uses Wood
- Well
- Liquid Propane Gas Water Heater
- Water Softener
- High Speed Internet
Similar Home in Brooklyn, WI
Home Values in the Area
Average Home Value in this Area
Property History
| Date | Event | Price | Change | Sq Ft Price |
|---|---|---|---|---|
| 07/30/2025 07/30/25 | Sold | $890,000 | -1.1% | $309 / Sq Ft |
| 06/03/2025 06/03/25 | For Sale | $899,900 | +1.1% | $312 / Sq Ft |
| 05/24/2025 05/24/25 | Off Market | $890,000 | -- | -- |
Tax History Compared to Growth
Agents Affiliated with this Home
-
Judy Braund

Seller's Agent in 2025
Judy Braund
Real Broker LLC
(608) 235-0431
21 Total Sales
Map
Source: South Central Wisconsin Multiple Listing Service
MLS Number: 2000592
- 99 N Union Rd
- 0 Biglow Rd
- 121 Teddy St
- 212 Church St
- 328 N Rutland Ave
- 72 Franklin Rd
- +/-236 Ac Old Stone Rd
- 408 Juniper St
- 118 Douglas Dr
- 129 Douglas Dr
- 143 Marcie Dr
- 690 U S 14
- 395 County Road Mm
- 265 N 4th St
- W585 Wisconsin 92 Trunk
- 261 N 4th St
- 235 N 4th St
- 231 N 4th St
- 110 Windmill Ridge Rd
- 118 Windmill Ridge Rd






