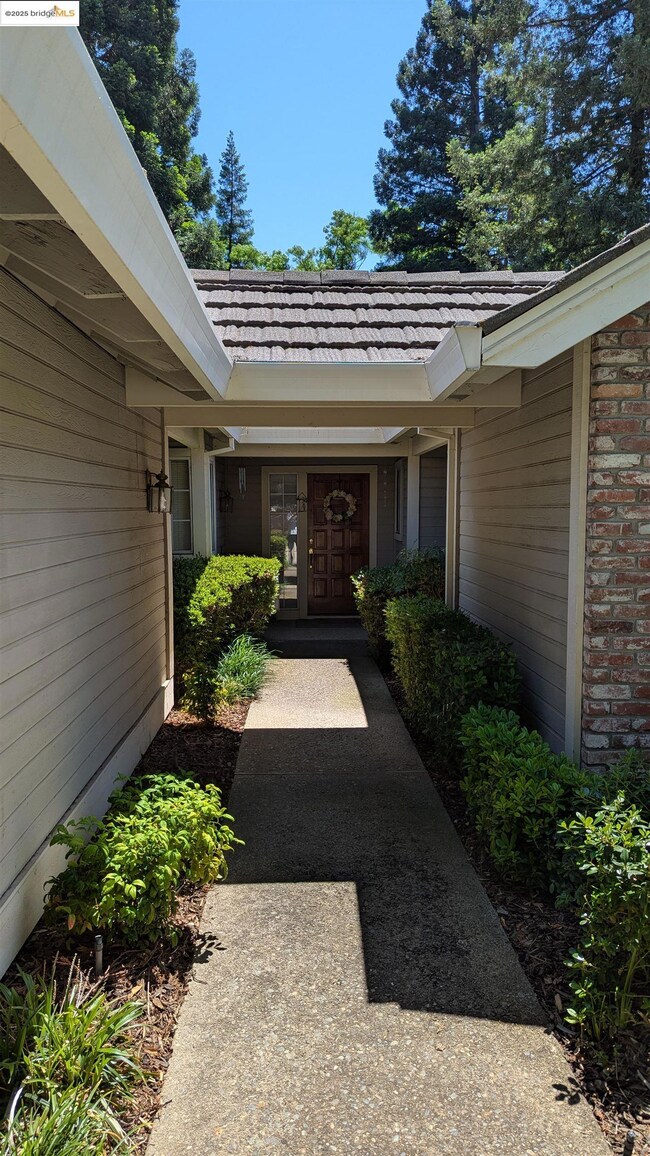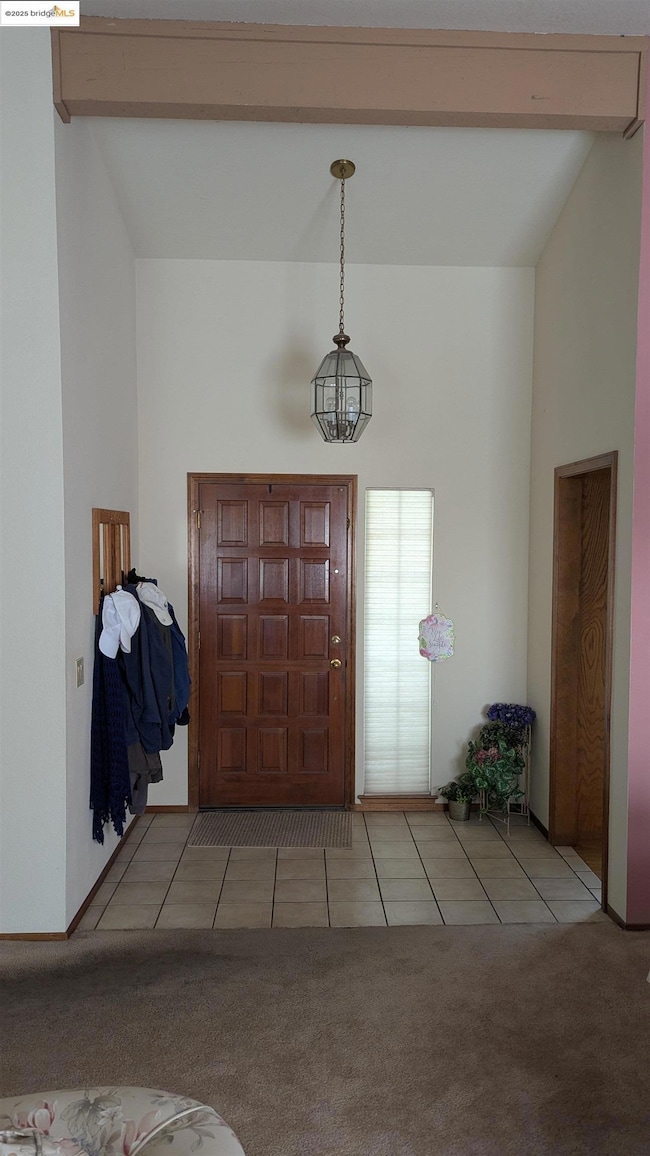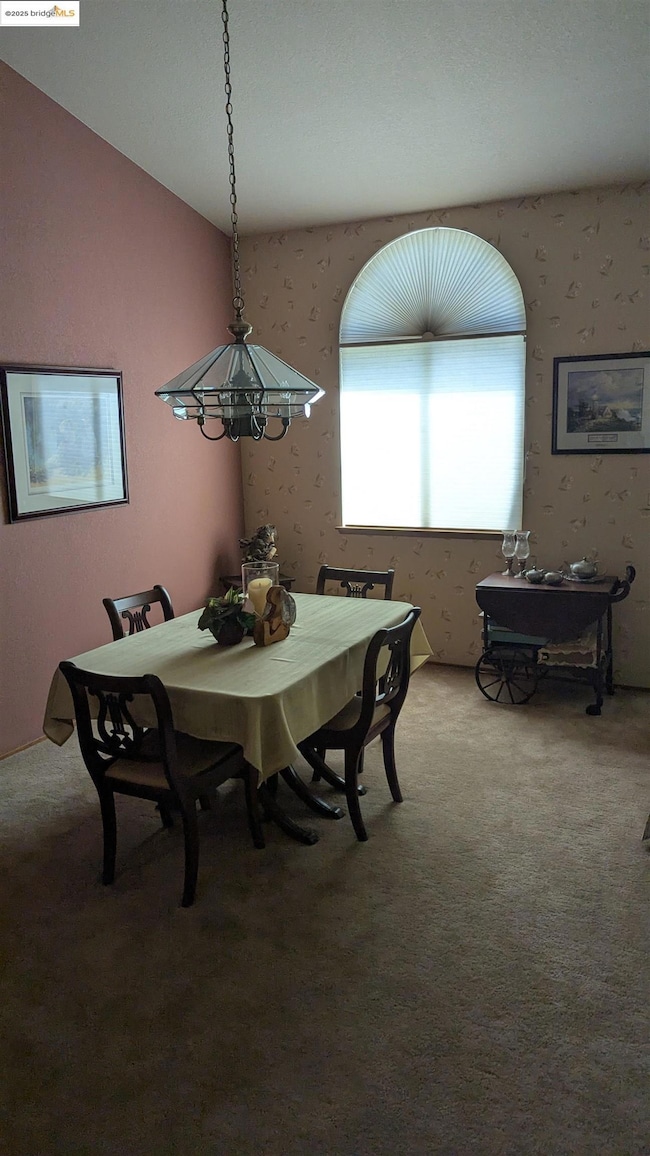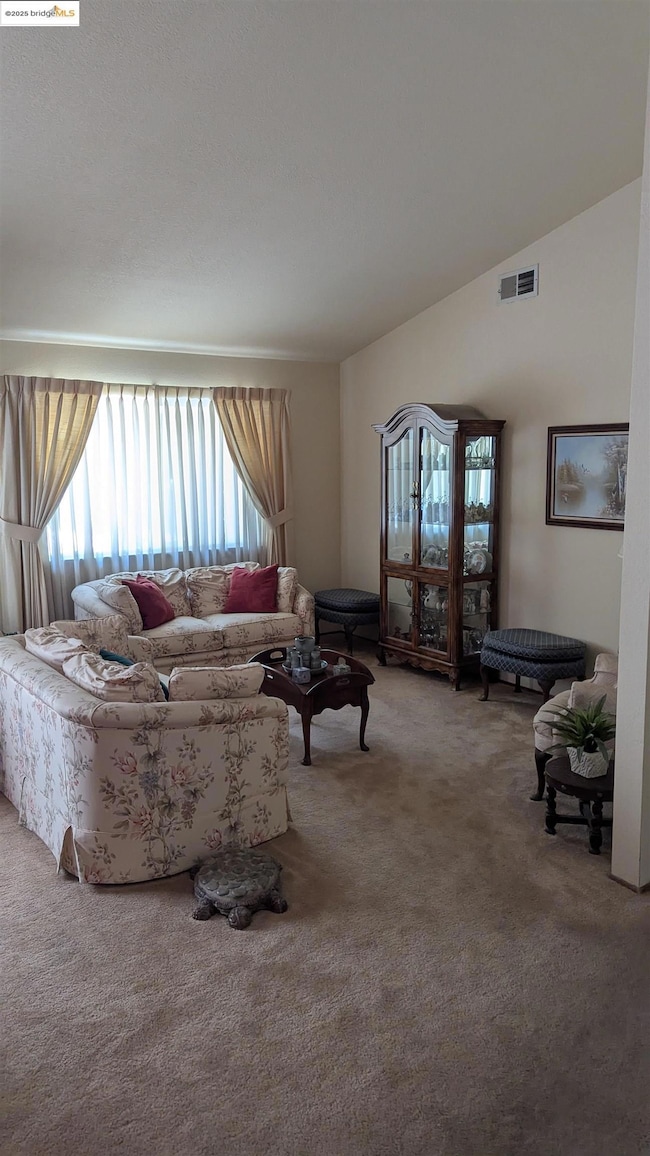
$649,000
- 4 Beds
- 3 Baths
- 2,307 Sq Ft
- 11447 Gold Station Dr
- Gold River, CA
Welcome to this beautifully updated 4-bedroom, 3-bathroom home located in the desirable Gold River community, just steps away from a nearby park. This spacious and functional layout features a full bedroom and bathroom on the main level perfect for guests or multigenerational living. Upstairs, you'll find a versatile loft space ideal for a home office, playroom, or additional lounge area. Enjoy
TJ McLaughlin Redfin Corporation






