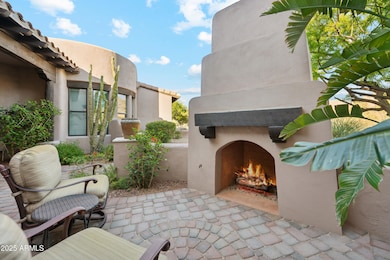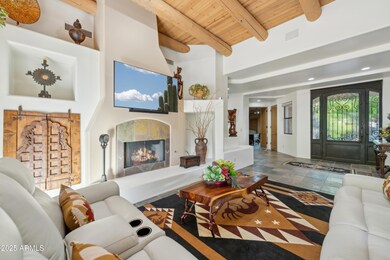
11398 E Desert Vista Rd Scottsdale, AZ 85255
Troon Village NeighborhoodEstimated payment $12,699/month
Highlights
- Heated Pool
- Gated Community
- Family Room with Fireplace
- Sonoran Trails Middle School Rated A-
- Mountain View
- Wood Flooring
About This Home
Discover unparalleled luxury in the heart of North Scottsdale's prestigious Troon Ridge Estates, a gated community renowned for its exclusivity and breathtaking scenery. This masterfully crafted 6-bedroom, 5.5-bathroom estate, designed by acclaimed builder Richard Sinagoga, seamlessly blends timeless elegance with modern sophistication.
Step into sunlit, expansive living spaces illuminated by three skylights downstairs and a solar tube upstairs, creating an inviting ambiance. The main level features a grand primary suite with an oversized walk-in closet and direct access to the serene backyard. Also on the main floor are two additional bedrooms, a versatile office (or potential 4th bedroom), and a well-appointed bathroom. The remodeled gourmet kitchen is a chef's dream, featuring top-of-the-line appliances, sleek quartzite countertops, a walk-in pantry, and a large island with ample seating. Adjacent resides a wonderfully appointed seating area, creating an inviting environment, prime for entertaining.
Upstairs, find three spacious bedrooms, including a second master suite with a private bath, massive walk-in closet, and a balcony showcasing stunning mountain vistas. The upper level also boasts a brand new, state of the art media room with a wet bar/kitchen and balcony, perfect for entertaining or relaxation.
Embrace Arizona's lifestyle with a backyard that rivals a five-star resort. Enjoy panoramic mountain views, a refinished pebble-tech pool, and a serene, sun shaded patio. The outdoor kitchen, complete with a built-in BBQ, cooktop, and two wine refrigerators is perfect for al fresco dining under the covered pergola. Three fire pits add warmth and ambiance, making this space ideal for year-round gatherings.
This home has been meticulously updated, ensuring move-in readiness: fresh interior and exterior paint, a remodeled kitchen, built out media room, new roof, refinished pool, and enhanced landscaping. Every detail reflects thoughtful craftsmanship, from the wood cladded ceilings to the seamless integration of luxury and functionality.
With its flexible floor plan, recent upgrades, and prime location in Troon Ridge Estates, this grand estate offers a rare opportunity to own a slice of Scottsdale paradise.
Home Details
Home Type
- Single Family
Est. Annual Taxes
- $4,074
Year Built
- Built in 2000
Lot Details
- 0.47 Acre Lot
- Desert faces the front and back of the property
- Block Wall Fence
- Artificial Turf
- Corner Lot
- Backyard Sprinklers
HOA Fees
- $129 Monthly HOA Fees
Parking
- 4 Car Direct Access Garage
- Garage Door Opener
Home Design
- Santa Fe Architecture
- Roof Updated in 2024
- Wood Frame Construction
- Concrete Roof
- Foam Roof
- Stucco
Interior Spaces
- 5,775 Sq Ft Home
- 2-Story Property
- Wet Bar
- Ceiling height of 9 feet or more
- Ceiling Fan
- Skylights
- Family Room with Fireplace
- 3 Fireplaces
- Living Room with Fireplace
- Mountain Views
- Security System Owned
Kitchen
- Kitchen Updated in 2024
- Eat-In Kitchen
- Breakfast Bar
- Gas Cooktop
- Built-In Microwave
- Kitchen Island
- Granite Countertops
Flooring
- Floors Updated in 2021
- Wood
- Carpet
- Stone
- Tile
Bedrooms and Bathrooms
- 6 Bedrooms
- Primary Bedroom on Main
- Primary Bathroom is a Full Bathroom
- 5.5 Bathrooms
- Dual Vanity Sinks in Primary Bathroom
- Hydromassage or Jetted Bathtub
- Bathtub With Separate Shower Stall
Pool
- Pool Updated in 2024
- Heated Pool
Outdoor Features
- Balcony
- Covered Patio or Porch
- Outdoor Fireplace
- Built-In Barbecue
Schools
- Desert Sun Academy Elementary School
- Sonoran Trails Middle School
- Cactus Shadows High School
Utilities
- Central Air
- Heating Available
- High Speed Internet
- Cable TV Available
Listing and Financial Details
- Tax Lot 21
- Assessor Parcel Number 217-02-749
Community Details
Overview
- Association fees include ground maintenance
- Amcor Troon Association, Phone Number (480) 948-5860
- Troon Ridge Estates 2 Lot 1 72 Tr A Subdivision, Custom Floorplan
Security
- Gated Community
Map
Home Values in the Area
Average Home Value in this Area
Tax History
| Year | Tax Paid | Tax Assessment Tax Assessment Total Assessment is a certain percentage of the fair market value that is determined by local assessors to be the total taxable value of land and additions on the property. | Land | Improvement |
|---|---|---|---|---|
| 2025 | $4,074 | $87,267 | -- | -- |
| 2024 | $5,979 | $83,112 | -- | -- |
| 2023 | $5,979 | $145,300 | $29,060 | $116,240 |
| 2022 | $5,777 | $110,860 | $22,170 | $88,690 |
| 2021 | $7,099 | $106,000 | $21,200 | $84,800 |
| 2020 | $7,186 | $104,030 | $20,800 | $83,230 |
| 2019 | $7,111 | $101,080 | $20,210 | $80,870 |
| 2018 | $6,449 | $100,200 | $20,040 | $80,160 |
| 2017 | $6,273 | $100,660 | $20,130 | $80,530 |
| 2016 | $6,294 | $96,580 | $19,310 | $77,270 |
| 2015 | $5,904 | $92,210 | $18,440 | $73,770 |
Property History
| Date | Event | Price | Change | Sq Ft Price |
|---|---|---|---|---|
| 07/02/2025 07/02/25 | Price Changed | $2,249,000 | 0.0% | $389 / Sq Ft |
| 07/02/2025 07/02/25 | For Sale | $2,249,000 | -4.3% | $389 / Sq Ft |
| 06/20/2025 06/20/25 | Off Market | $2,349,000 | -- | -- |
| 06/11/2025 06/11/25 | Price Changed | $2,349,000 | -2.1% | $407 / Sq Ft |
| 04/26/2025 04/26/25 | For Sale | $2,399,000 | +31.5% | $415 / Sq Ft |
| 04/29/2022 04/29/22 | Sold | $1,825,000 | -2.7% | $316 / Sq Ft |
| 02/08/2022 02/08/22 | Pending | -- | -- | -- |
| 01/11/2022 01/11/22 | For Sale | $1,875,000 | +2.7% | $325 / Sq Ft |
| 01/09/2022 01/09/22 | Off Market | $1,825,000 | -- | -- |
| 11/07/2021 11/07/21 | For Sale | $1,875,000 | -- | $325 / Sq Ft |
Purchase History
| Date | Type | Sale Price | Title Company |
|---|---|---|---|
| Warranty Deed | $1,825,000 | None Listed On Document | |
| Interfamily Deed Transfer | -- | None Available | |
| Warranty Deed | $120,000 | Security Title Agency | |
| Quit Claim Deed | -- | Security Title Agency |
Mortgage History
| Date | Status | Loan Amount | Loan Type |
|---|---|---|---|
| Open | $1,381,203 | Construction | |
| Closed | $325,000 | New Conventional | |
| Previous Owner | $1,400,000 | New Conventional | |
| Previous Owner | $825,000 | Adjustable Rate Mortgage/ARM | |
| Previous Owner | $500,000 | Credit Line Revolving | |
| Previous Owner | $981,000 | Fannie Mae Freddie Mac | |
| Previous Owner | $250,000 | Credit Line Revolving | |
| Previous Owner | $982,023 | Unknown | |
| Previous Owner | $975,000 | Construction | |
| Previous Owner | $119,700 | Credit Line Revolving | |
| Previous Owner | $412,120 | Purchase Money Mortgage | |
| Closed | $82,400 | No Value Available |
About the Listing Agent

Steele Mercer began his career with Bespoke Development, accumulating hands-on experience in the development space, while also establishing himself as a respected realtor. Currently working as a Project Manager for Bespoke, Steele is widely known for his can-do attitude, resilience, and construction expertise. While his speaking engagements have taken him around the world, Steele is proud to call Paradise Valley home.
Steele played NCAA lacrosse at CMU. In his free time, Steele is an
Steele's Other Listings
Source: Arizona Regional Multiple Listing Service (ARMLS)
MLS Number: 6857627
APN: 217-02-749
- 11662 E Parkview Ln
- 11510 E Black Rock Rd
- 11131 E Desert Vista Dr
- 24667 N 116th St
- 24913 N 114th St Unit 8
- 21303 N 113th Place Unit 1882
- 24645 N 117th St
- 24988 N 114th St Unit 505
- 11334 E Troon Vista Dr
- 11331 E Troon Vista Dr
- 11703 E Buckskin Trail
- 11886 E Mariposa Grande Dr Unit 73
- 10883 E La Junta Rd
- 11917 E Mariposa Grande Dr
- 10902 E Tusayan Trail Unit 67
- 11538 E Bronco Trail
- 10843 E La Junta Rd
- 10821 E Tusayan Trail
- 24724 N 119th Place
- 25457 N 114th St
- 11434 E Juan Tabo Rd
- 11741 E Parkview Ln
- 11525 E Desert Willow Dr
- 11516 E Ranch Gate Rd
- 24808 N 118th Place Unit ID1255431P
- 11934 E Sand Hills Rd
- 11539 E Bronco Trail
- 11542 E Desert Willow Dr
- 24548 N 121st Place
- 25555 N Windy Walk Dr Unit 17
- 24062 N 123rd Way
- 26362 N 115th St
- 24911 N 124th St
- 12411 E Troon Vista Dr
- 12378 E Troon Vista Dr
- 10326 E Buckskin Trail
- 10004 E Santa Catalina Dr
- 11650 E Four Peaks Rd
- 27000 N Alma School Pkwy Unit 2032
- 27000 N Alma School Pkwy Unit 2004






