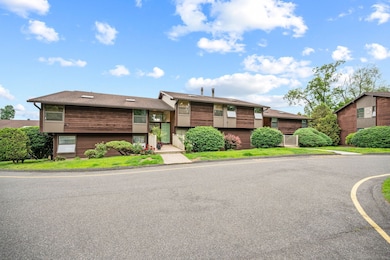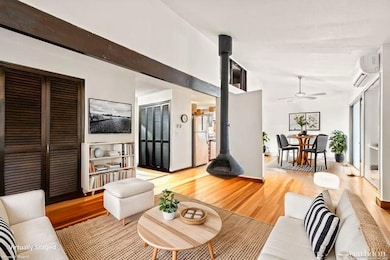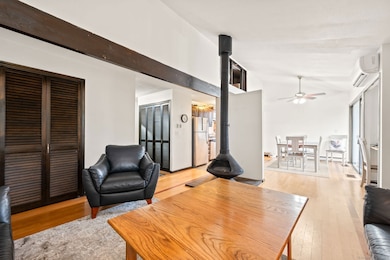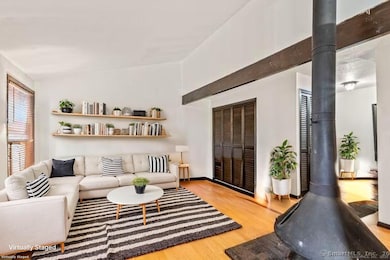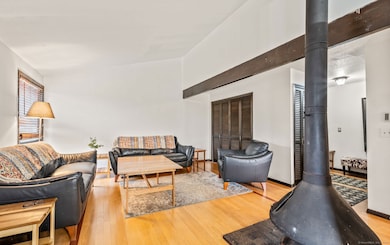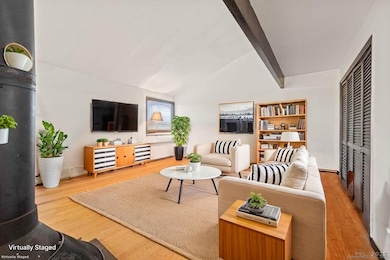
113E Country Squire Dr Unit 113E Cromwell, CT 06416
Estimated payment $1,892/month
Highlights
- In Ground Pool
- Deck
- Finished Attic
- Open Floorplan
- Ranch Style House
- Attic
About This Home
Make this Home your Own! Located in the Country Squire II Condominiums. This condominium unit offers a comfortable living space with 2 bedrooms, 1 bathroom, and a total of 1060 square feet on the main floor. The unit features an open floor plan, integrating the kitchen, dining area, and living room to create a unified living space. A fireplace serves as a focal point within the living area. Hardwood flooring extends throughout the main living areas and the primary bedroom. Storage capacity is a notable feature, with multiple double closets available within the unit, along with a private storage closet located in the shared basement. The property includes a one-car garage. Large windows and a sliding door to the back deck provide natural light and views. A spiral staircase, installed by the owner, leads to an upper-level loft area. This additional 300+/- square-foot space offers flexibility and could be used as a third bedroom, playroom, or office. Residents have access to an in-ground pool. The location provides assigned parking and convenient access to Routes 9 and 91, as well as local shopping areas, increasing the ease of access to amenities and transport links. SELLER WILL PAY REMAINING SPECIAL ASSESSMENT AT CLOSING
Property Details
Home Type
- Condominium
Est. Annual Taxes
- $2,964
Year Built
- Built in 1971
HOA Fees
- $479 Monthly HOA Fees
Home Design
- Ranch Style House
- Frame Construction
- Clap Board Siding
Interior Spaces
- 1,060 Sq Ft Home
- Open Floorplan
- Ceiling Fan
- 1 Fireplace
- Laundry on lower level
Kitchen
- Oven or Range
- Microwave
- Dishwasher
Bedrooms and Bathrooms
- 2 Bedrooms
- 1 Full Bathroom
Attic
- Walkup Attic
- Finished Attic
Basement
- Basement Fills Entire Space Under The House
- Garage Access
- Shared Basement
Parking
- 1 Car Garage
- Parking Deck
Outdoor Features
- In Ground Pool
- Deck
Location
- Property is near shops
- Property is near a golf course
Utilities
- Mini Split Air Conditioners
- Cooling System Mounted In Outer Wall Opening
- Baseboard Heating
- Electric Water Heater
Listing and Financial Details
- Assessor Parcel Number 2384708
Community Details
Overview
- Association fees include grounds maintenance, trash pickup, snow removal, property management, pest control, pool service, road maintenance, insurance
- 60 Units
- Property managed by Country Squire Mgmt
Amenities
- Laundry Facilities
Recreation
- Community Pool
Pet Policy
- Pets Allowed
Map
Home Values in the Area
Average Home Value in this Area
Property History
| Date | Event | Price | Change | Sq Ft Price |
|---|---|---|---|---|
| 06/11/2025 06/11/25 | For Sale | $219,788 | -- | $207 / Sq Ft |
Similar Homes in Cromwell, CT
Source: SmartMLS
MLS Number: 24103364
- 15D Country Squire Dr Unit 15D
- 27 Pheasant Run Unit 27
- 32 Glenview Dr Unit 32
- 25 Redwood Ct Unit 25
- 37 Valley Run Dr Unit 37
- 401 Cambridge Commons Unit 401
- 26 Margo Ct Unit 26
- 13 Little River Ln
- 6 Mountain Laurel Ct
- 16 Pine Ct
- 122 Trolley Crossing Ln Unit 122
- 70 Trolley Crossing Ln
- 94 Trolley Crossing Ln
- 127 Trolley Crossing Ln
- 93 Trolley Crossing Ln
- 6 Cedarland Ct Unit 6
- 128 Burgundy Hill Ln
- 264 Burgundy Hill Ln
- 225 Burgundy Hill Ln
- 20 Mulberry Ln
- 150 Country Squire Dr
- 132 Trolley Crossing Ln Unit 132 Trolley Crossing Lane
- 174 Burgundy Hill Ln Unit 174
- 254 Burgundy Hill Ln Unit 254
- 104 Meetinghouse Ln
- 100 Town Brooke
- 10 Town Place
- 1 Russett Ln
- 131 Ridgefield Dr
- 5 Town Colony Dr
- 100 Town Ridge
- 15 Forest Glen Cir Unit 11
- 15 Forest Glen Cir Unit 15-11 Forest Glen Circle
- 72 Forest Glen Cir
- 197 W Lake Dr Unit 197 - Building 11
- 501 Rook Rd
- 5 Hawks Landing
- 70 Court St
- 100 Robinson Rd
- 266 Savage Hill Rd Unit 2

